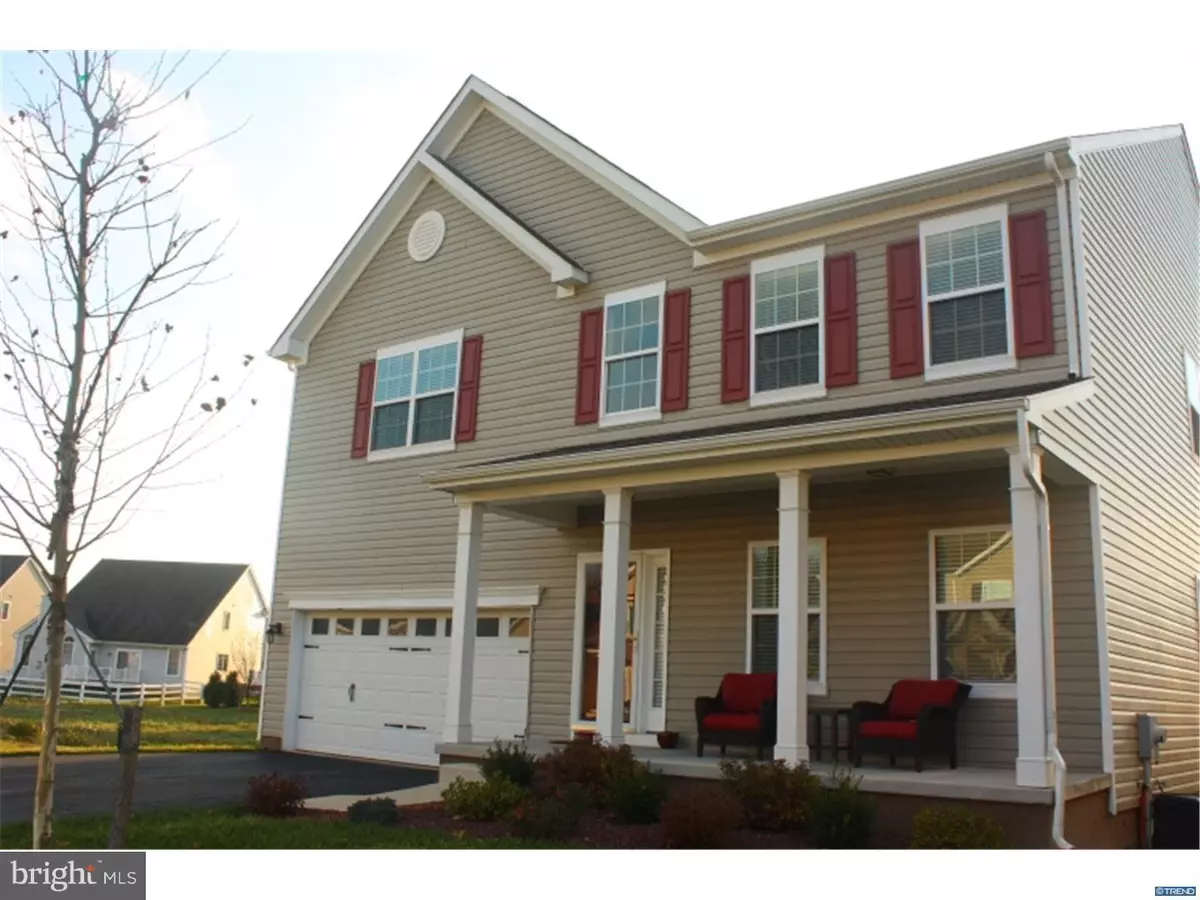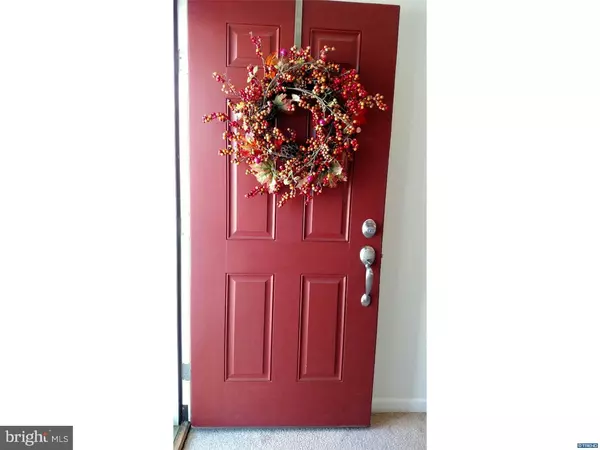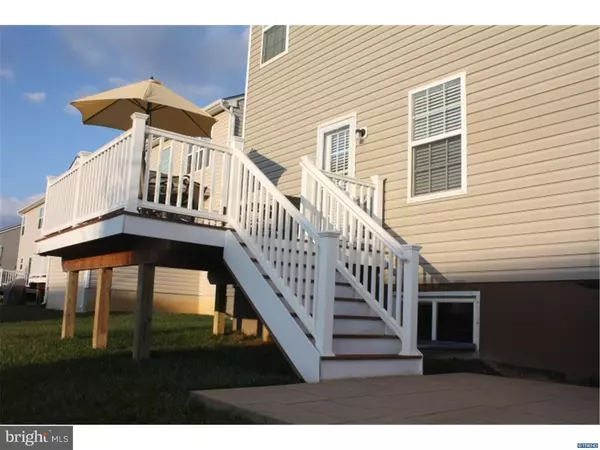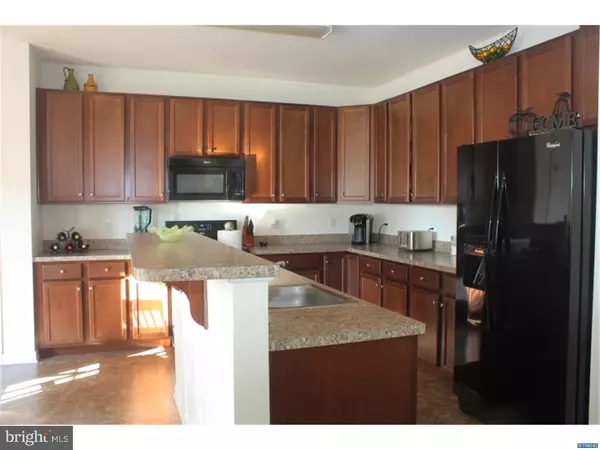$385,000
$386,500
0.4%For more information regarding the value of a property, please contact us for a free consultation.
636 YENSID DR Middletown, DE 19709
4 Beds
3 Baths
3,050 SqFt
Key Details
Sold Price $385,000
Property Type Single Family Home
Sub Type Detached
Listing Status Sold
Purchase Type For Sale
Square Footage 3,050 sqft
Price per Sqft $126
Subdivision Crossland At Canal
MLS Listing ID DENC101330
Sold Date 05/01/19
Style Colonial
Bedrooms 4
Full Baths 3
HOA Y/N N
Abv Grd Liv Area 3,050
Originating Board TREND
Year Built 2014
Annual Tax Amount $3,375
Tax Year 2017
Lot Size 7,405 Sqft
Acres 0.17
Lot Dimensions 0 x 0
Property Description
RARE 5 bedroom 3 bath home ready for new buyers. You ll feel so comfortable and at home as soon as you walk through the door of this meticulously maintained 5 bedroom 3 bath home. No need to wait for new construction, only 4 years old and features neutral wall and floor colors, an open floor plan throughout, generously sized bedrooms, one of which is located on the first floor with a full bathroom right around the corner. Lovely living room and dining room with nice natural light. The family room flows to the kitchen which is adorned with lots of counter space, deep rich colored cabinets, a breakfast bar and a 2 door pantry. New deck off of the kitchen with stairs leading to a ground level patio will serve as great entertaining space or just time to enjoy the outside on beautiful days. An expansive upstairs open area loft/bonus room will serve as great additional living space with so many options for uses. On the second floor there is a spacious laundry room and additional 4 large bedrooms. Huge master suite boasts a large walk in closet and en-suite with soaking tub, separate shower and lots of counter space and beautiful cabinets. The basement is just waiting to be finished and is equipped with an egress window and plumbed for a bathroom. If you want a new home with space, this is a must see. Seller is offering a one-year warranty.
Location
State DE
County New Castle
Area South Of The Canal (30907)
Zoning S
Rooms
Other Rooms Living Room, Dining Room, Primary Bedroom, Bedroom 2, Bedroom 3, Kitchen, Family Room, Bedroom 1, Laundry, Other
Basement Full, Unfinished
Interior
Interior Features Butlers Pantry, Kitchen - Eat-In, Kitchen - Island, Primary Bath(s)
Hot Water Electric
Heating Forced Air
Cooling Central A/C
Flooring Fully Carpeted
Equipment Dishwasher
Fireplace N
Appliance Dishwasher
Heat Source Natural Gas
Laundry Upper Floor
Exterior
Exterior Feature Deck(s), Patio(s), Porch(es)
Parking Features Garage - Front Entry
Garage Spaces 5.0
Water Access N
Accessibility None
Porch Deck(s), Patio(s), Porch(es)
Attached Garage 2
Total Parking Spaces 5
Garage Y
Building
Story 2
Sewer Public Sewer
Water Public
Architectural Style Colonial
Level or Stories 2
Additional Building Above Grade, Below Grade
New Construction N
Schools
School District Colonial
Others
Senior Community No
Tax ID 13-003.40-306
Ownership Fee Simple
SqFt Source Assessor
Acceptable Financing Conventional, FHA 203(b), USDA, VA
Listing Terms Conventional, FHA 203(b), USDA, VA
Financing Conventional,FHA 203(b),USDA,VA
Special Listing Condition Standard
Read Less
Want to know what your home might be worth? Contact us for a FREE valuation!

Our team is ready to help you sell your home for the highest possible price ASAP

Bought with Nicole Geames • Long & Foster Real Estate, Inc.
GET MORE INFORMATION





