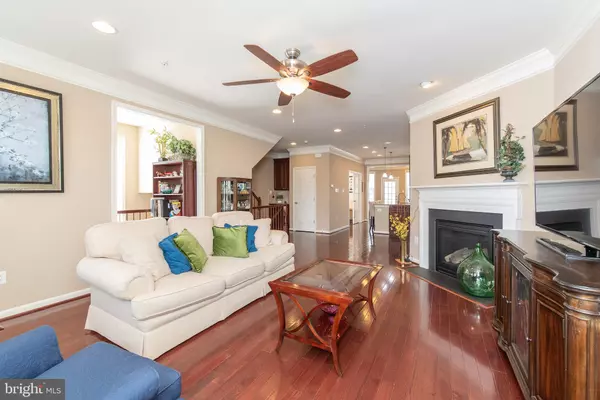$385,000
$385,000
For more information regarding the value of a property, please contact us for a free consultation.
1665 LIVINGSTON DR Bel Air, MD 21015
3 Beds
4 Baths
3,000 SqFt
Key Details
Sold Price $385,000
Property Type Townhouse
Sub Type End of Row/Townhouse
Listing Status Sold
Purchase Type For Sale
Square Footage 3,000 sqft
Price per Sqft $128
Subdivision Prospect Green
MLS Listing ID MDHR223276
Sold Date 05/08/19
Style Colonial
Bedrooms 3
Full Baths 3
Half Baths 1
HOA Fees $54/mo
HOA Y/N Y
Abv Grd Liv Area 3,000
Originating Board BRIGHT
Year Built 2013
Annual Tax Amount $4,186
Tax Year 2018
Lot Size 2,900 Sqft
Acres 0.07
Lot Dimensions x 0.00
Property Description
Truly a special home upgraded throughout. Millwork framing on all windows and extensive crown molding. Well-designed home provides both tremendous storage and ample living space. Enjoy the flexibility of the main level study ideal for a home office, reading nook or childrens playroom. The design and the layout enables the new owner flexibility in the use of space. Rear yard is completely fenced in with vinyl privacy fencing. The lower level is above ground and gives direct access to a paver patio under a full size composite deck with stair access from main level. Amenities include hardwood floors on main level, mantled gas fireplace and large gourmet kitchen with GE stainless appliances, maple cabinets, center island w/seating, granite counters and ample dining space. Close proximity to Bel Air bypass, I-95 and downtown Bel Air. Home has been meticulously maintained and is truly turn key. 1665 Livingston DR can be described as both elegant and comfortable. No detail was overlooked in the construction of this exceptional property.
Location
State MD
County Harford
Zoning R2COS
Rooms
Other Rooms Living Room, Dining Room, Primary Bedroom, Bedroom 2, Bedroom 3, Kitchen, Family Room, Study
Basement Daylight, Full
Interior
Interior Features Built-Ins, Carpet, Ceiling Fan(s), Crown Moldings, Floor Plan - Open, Kitchen - Gourmet, Kitchen - Island, Primary Bath(s), Pantry, Recessed Lighting, Sprinkler System, Upgraded Countertops, Walk-in Closet(s), Wood Floors
Hot Water 60+ Gallon Tank
Heating Forced Air
Cooling Ceiling Fan(s), Zoned, Central A/C
Flooring Hardwood, Carpet
Fireplaces Number 1
Fireplaces Type Fireplace - Glass Doors, Mantel(s), Gas/Propane
Equipment Oven - Double, Oven - Wall, Refrigerator, Stainless Steel Appliances, Water Heater - High-Efficiency, Washer/Dryer Hookups Only, Icemaker, Disposal, Dishwasher, Cooktop, Built-In Microwave
Fireplace Y
Window Features Screens
Appliance Oven - Double, Oven - Wall, Refrigerator, Stainless Steel Appliances, Water Heater - High-Efficiency, Washer/Dryer Hookups Only, Icemaker, Disposal, Dishwasher, Cooktop, Built-In Microwave
Heat Source Natural Gas
Laundry Upper Floor
Exterior
Exterior Feature Deck(s), Patio(s)
Parking Features Garage - Front Entry
Garage Spaces 2.0
Fence Vinyl
Utilities Available Under Ground
Amenities Available Common Grounds
Water Access N
Roof Type Architectural Shingle
Accessibility Other
Porch Deck(s), Patio(s)
Attached Garage 2
Total Parking Spaces 2
Garage Y
Building
Lot Description Corner
Story 3+
Sewer Public Sewer
Water Public
Architectural Style Colonial
Level or Stories 3+
Additional Building Above Grade, Below Grade
Structure Type 9'+ Ceilings
New Construction N
Schools
Elementary Schools Hickory
Middle Schools Southampton
High Schools C. Milton Wright
School District Harford County Public Schools
Others
HOA Fee Include Lawn Maintenance,Management
Senior Community No
Tax ID 03-396719
Ownership Fee Simple
SqFt Source Estimated
Horse Property N
Special Listing Condition Standard
Read Less
Want to know what your home might be worth? Contact us for a FREE valuation!

Our team is ready to help you sell your home for the highest possible price ASAP

Bought with Peter Boscas • Red Cedar Real Estate, LLC

GET MORE INFORMATION





