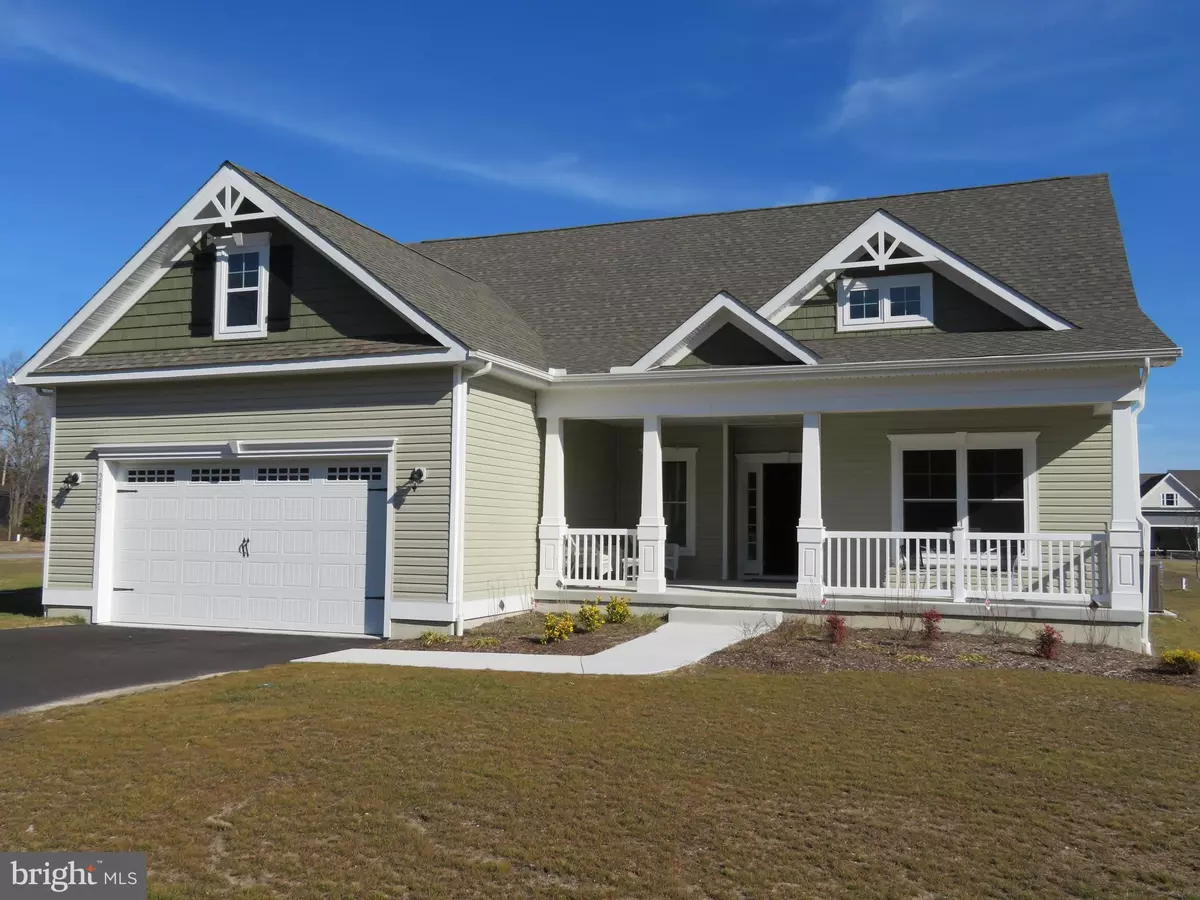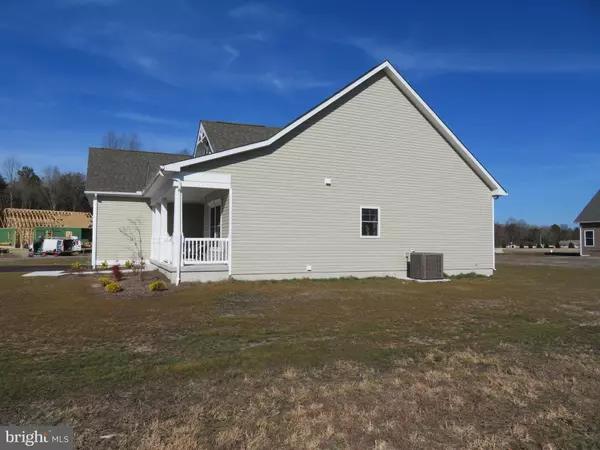$325,100
$328,100
0.9%For more information regarding the value of a property, please contact us for a free consultation.
24329 GIVENS CIR Georgetown, DE 19947
3 Beds
2 Baths
1,750 SqFt
Key Details
Sold Price $325,100
Property Type Single Family Home
Sub Type Detached
Listing Status Sold
Purchase Type For Sale
Square Footage 1,750 sqft
Price per Sqft $185
Subdivision Stoney Ridge Estates
MLS Listing ID DESU131646
Sold Date 05/08/19
Style Ranch/Rambler
Bedrooms 3
Full Baths 2
HOA Fees $25/ann
HOA Y/N Y
Abv Grd Liv Area 1,750
Originating Board BRIGHT
Year Built 2018
Annual Tax Amount $85
Tax Year 2018
Lot Size 0.500 Acres
Acres 0.5
Property Sub-Type Detached
Property Description
Move In Ready energy efficient gem! Centrally located only 25 minutes away from Lewes, Rehoboth and Bethany Beach Stoney Ridge allows you to bring your boat or RV and store it on your lot full time! Insight's #1 selling model the Vandaley is situated on a premium half acre corner lot with room to spread out and is just what you've been waiting for. This hidden gem is packed with energy efficient features including Low- E windows, tankless water heater, dual fuel 18 SEER Hybrid Heat Pump, MANABLOC system latest in plumbing technology, advanced framing and panelized walls to maintain efficient and effective heating and cooling of the home. With over $65,000 in options including upgraded white maple cabinets, stainless steel appliances, an impressive tile back splash, granite counter tops and a gas range, this one of a kind beauty will be sure to impress. A 4 foot extension across the entire home enhances the open concept living space complete with vaulted ceilings and a recessed lighting package in the living room. Don t forget about the simple, yet tasteful gas fireplace and perfectly matching hardwood floors running throughout that unites all of the features of the home. With over 1700 square feet of living space, a two car garage, conditioned crawlspace and a 12 x 12 concrete patio, this one you do not want to miss.
Location
State DE
County Sussex
Area Indian River Hundred (31008)
Zoning A
Direction West
Rooms
Other Rooms Living Room, Primary Bedroom, Bedroom 2, Kitchen, Bedroom 1, Primary Bathroom, Full Bath
Main Level Bedrooms 3
Interior
Interior Features Carpet, Ceiling Fan(s), Central Vacuum, Breakfast Area, Dining Area, Floor Plan - Open, Kitchen - Island, Primary Bath(s), Pantry, Recessed Lighting, Walk-in Closet(s), Wood Floors
Hot Water Tankless, Propane, Bottled Gas
Heating Heat Pump - Gas BackUp
Cooling Heat Pump(s), Ceiling Fan(s), Central A/C
Flooring Carpet, Vinyl, Hardwood
Fireplaces Number 1
Fireplaces Type Gas/Propane
Equipment Built-In Microwave, Central Vacuum, Disposal, Dishwasher, Icemaker, Instant Hot Water, Oven/Range - Gas, Water Heater - Tankless, Washer/Dryer Hookups Only, Refrigerator
Furnishings No
Fireplace Y
Window Features Low-E,Energy Efficient
Appliance Built-In Microwave, Central Vacuum, Disposal, Dishwasher, Icemaker, Instant Hot Water, Oven/Range - Gas, Water Heater - Tankless, Washer/Dryer Hookups Only, Refrigerator
Heat Source Central, Propane - Owned
Laundry Hookup
Exterior
Exterior Feature Patio(s)
Parking Features Garage - Front Entry, Garage Door Opener, Inside Access
Garage Spaces 6.0
Utilities Available Phone Available, Propane, Cable TV Available, Electric Available
Amenities Available Common Grounds
Water Access N
Roof Type Shingle
Accessibility None
Porch Patio(s)
Attached Garage 2
Total Parking Spaces 6
Garage Y
Building
Lot Description Corner, Cleared, Open, Rear Yard, SideYard(s)
Story 1
Foundation Crawl Space, Concrete Perimeter
Sewer Low Pressure Pipe (LPP)
Water Well
Architectural Style Ranch/Rambler
Level or Stories 1
Additional Building Above Grade, Below Grade
Structure Type High,Vaulted Ceilings
New Construction Y
Schools
School District Indian River
Others
Senior Community No
Tax ID 234-14.00-104.00
Ownership Fee Simple
SqFt Source Estimated
Security Features Carbon Monoxide Detector(s),Main Entrance Lock
Acceptable Financing Cash, Conventional
Horse Property N
Listing Terms Cash, Conventional
Financing Cash,Conventional
Special Listing Condition Standard
Read Less
Want to know what your home might be worth? Contact us for a FREE valuation!

Our team is ready to help you sell your home for the highest possible price ASAP

Bought with Emma Payne • EXP Realty, LLC
GET MORE INFORMATION





