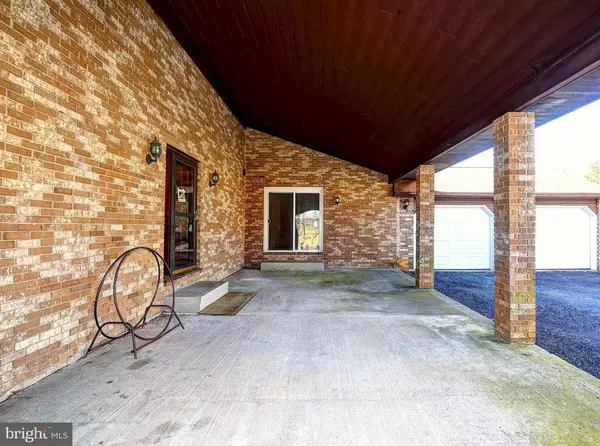$287,000
$287,000
For more information regarding the value of a property, please contact us for a free consultation.
3910 FEDERAL HILL RD Jarrettsville, MD 21084
3 Beds
2 Baths
1,360 SqFt
Key Details
Sold Price $287,000
Property Type Single Family Home
Sub Type Detached
Listing Status Sold
Purchase Type For Sale
Square Footage 1,360 sqft
Price per Sqft $211
Subdivision Salem Heights
MLS Listing ID MDHR221306
Sold Date 05/07/19
Style Ranch/Rambler
Bedrooms 3
Full Baths 2
HOA Y/N N
Abv Grd Liv Area 1,360
Originating Board BRIGHT
Year Built 1972
Annual Tax Amount $2,749
Tax Year 2018
Lot Size 0.510 Acres
Acres 0.51
Property Description
WELL PRICED SINGLE FAMILY HOME IN JARRETTSVILLE! PEACE AND PRIVACY ON THIS 1/2 ACRE LOT! THIS 3 BEDROOM, TWO FULL BATH RANCHER FEATURES AN ATTACHED 2 CAR GARAGE! HARDWOOD FLOORS THROUGHOUT MAIN LEVEL WITH VAULTED CEILING, FLOOR TO CEILING BRICK FIREPLACE WITH WOOD STOVE INSERT IN THE LIVING ROOM! SEPARATE FORMAL DINING ROOM. KITCHEN FEATURES NICE CABINETRY, DISHWASHER, REFRIGERATOR, COOKTOP AND WALL OVEN. SPACIOUS LOWER LEVEL IS UNFINISHED FOR YOUR PERSONAL TOUCH! FRONT OF HOME FEATURES COVERED PORCH. LOVELY DECK FOR GRILLING AND CHILLING IN THE SUMMER MONTHS! SPACIOUS LOT WHICH IS FULLY FENCED IN THE REAR. AMPLE PARKING ON DRIVEWAY AND IN TWO CAR GARAGE. WELL MAINTAINED! REPLACEMENT WINDOWS THROUGHOUT! HVAC 3 YEARS OLD, NEWER WASHER AND DRYER, NEWER WATER HEAER! DON'T MISS THIS WONDERFUL HOME!
Location
State MD
County Harford
Zoning RR
Rooms
Other Rooms Living Room, Dining Room, Primary Bedroom, Bedroom 2, Bedroom 3, Kitchen, Basement, Foyer
Basement Connecting Stairway, Daylight, Partial, Outside Entrance, Sump Pump, Unfinished, Walkout Stairs
Main Level Bedrooms 3
Interior
Interior Features Attic, Entry Level Bedroom, Formal/Separate Dining Room, Kitchen - Galley, Primary Bath(s)
Hot Water Electric
Heating Heat Pump(s)
Cooling Heat Pump(s)
Flooring Hardwood
Fireplaces Number 1
Fireplaces Type Mantel(s), Wood, Insert
Equipment Dryer - Electric, Exhaust Fan, Oven - Wall, Refrigerator, Washer, Water Heater, Dishwasher, Cooktop
Furnishings No
Fireplace Y
Window Features Screens,Replacement,Vinyl Clad
Appliance Dryer - Electric, Exhaust Fan, Oven - Wall, Refrigerator, Washer, Water Heater, Dishwasher, Cooktop
Heat Source Electric
Laundry Basement, Washer In Unit, Dryer In Unit
Exterior
Exterior Feature Deck(s), Porch(es)
Parking Features Garage - Front Entry
Garage Spaces 2.0
Fence Rear
Utilities Available Cable TV
Water Access N
Roof Type Asphalt
Accessibility None
Porch Deck(s), Porch(es)
Attached Garage 2
Total Parking Spaces 2
Garage Y
Building
Lot Description Cleared
Story 2
Foundation Block
Sewer Septic < # of BR
Water Private, Well
Architectural Style Ranch/Rambler
Level or Stories 2
Additional Building Above Grade, Below Grade
Structure Type Dry Wall
New Construction N
Schools
Elementary Schools North Bend
Middle Schools North Harford
High Schools North Harford
School District Harford County Public Schools
Others
Senior Community No
Tax ID 04-075706
Ownership Fee Simple
SqFt Source Assessor
Acceptable Financing Cash, Conventional, FHA, USDA, VA
Horse Property N
Listing Terms Cash, Conventional, FHA, USDA, VA
Financing Cash,Conventional,FHA,USDA,VA
Special Listing Condition Standard
Read Less
Want to know what your home might be worth? Contact us for a FREE valuation!

Our team is ready to help you sell your home for the highest possible price ASAP

Bought with Jeffrey Michael Rogers • WF Beauchamp Realty
GET MORE INFORMATION





