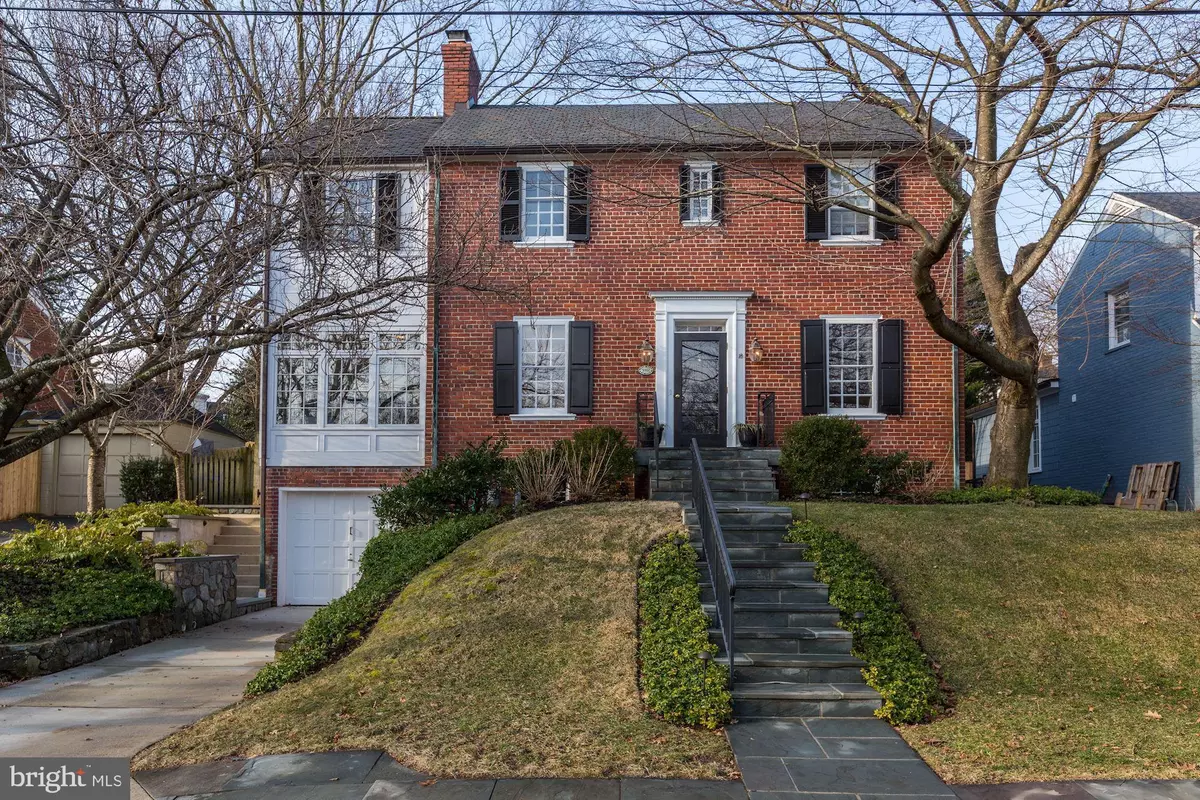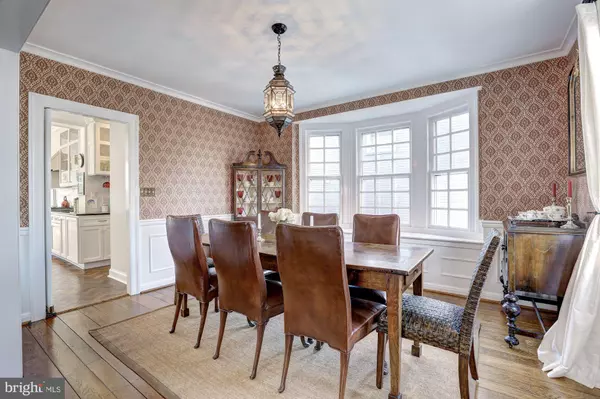$1,349,000
$1,349,000
For more information regarding the value of a property, please contact us for a free consultation.
5002 ALLAN RD Bethesda, MD 20816
4 Beds
4 Baths
2,264 SqFt
Key Details
Sold Price $1,349,000
Property Type Single Family Home
Sub Type Detached
Listing Status Sold
Purchase Type For Sale
Square Footage 2,264 sqft
Price per Sqft $595
Subdivision Westgate
MLS Listing ID MDMC619146
Sold Date 05/03/19
Style Colonial
Bedrooms 4
Full Baths 3
Half Baths 1
HOA Y/N N
Abv Grd Liv Area 1,862
Originating Board BRIGHT
Year Built 1940
Annual Tax Amount $10,302
Tax Year 2019
Lot Size 6,539 Sqft
Acres 0.15
Property Description
Perfection on one of the most sought after streets in Westgate! Conveniently located just blocks from the District line and three miles from Downtown Bethesda, this beautiful, fully updated Colonial offers the best of suburban life. The renowned community of Westgate is valued for its close-in location, proximity to dozens of shops, restaurants, public transportation, two parks, the Shops of both Friendship Heights and Spring Valley, Starbucks, Whole Foods, Westbrook Elementary School, and the Capital Crescent trail. Downtown Washington can be easily accessed via a short commute to Massachusetts Avenue or walk to the Metro.A gracious street presence and beautifully manicured grounds greet you upon arrival. The main level features a sun drenched living area, along with a four-season sun porch, dining room, and powder room. This level also includes a masterfully enlarged kitchen with Cathedral ceilings, beverage station, and walk in pantry with floor to ceiling shelving. The large kitchen windows overlook the vast rear yard and flagstone patio, perfect for entertaining. Upstairs is the renovated master bedroom complete with a custom closet and spacious renovated en suite bath, with its own laundry closet. Along with two additional bedrooms, each with custom closet, is a newly renovated hall bath. A fully-finished fourth floor features great recreation space or a potential fifth bedroom. Downstairs boasts a beautifully renovated bonus room/playroom complete with a built-in entertainment center and a fourth bedroom, separate entrance and full en-suite bath. A one car garage that includes built-in shelves for extra storage is accessible via the conveniently located mudroom.
Location
State MD
County Montgomery
Zoning R60
Rooms
Basement Full, Fully Finished
Interior
Interior Features Built-Ins, Breakfast Area, Ceiling Fan(s), Chair Railings, Crown Moldings, Dining Area, Exposed Beams, Family Room Off Kitchen, Floor Plan - Traditional, Kitchen - Eat-In, Primary Bath(s), Pantry, Upgraded Countertops, Walk-in Closet(s), Wood Floors
Heating Forced Air
Cooling Central A/C
Fireplaces Number 1
Fireplaces Type Wood
Fireplace Y
Heat Source Natural Gas
Laundry Upper Floor
Exterior
Water Access N
View Garden/Lawn
Accessibility None
Garage N
Building
Lot Description Level
Story 3+
Sewer Public Sewer
Water Public
Architectural Style Colonial
Level or Stories 3+
Additional Building Above Grade, Below Grade
New Construction N
Schools
Elementary Schools Westbrook
Middle Schools Westland
High Schools Bethesda-Chevy Chase
School District Montgomery County Public Schools
Others
Senior Community No
Tax ID 160700429442
Ownership Fee Simple
SqFt Source Estimated
Special Listing Condition Standard
Read Less
Want to know what your home might be worth? Contact us for a FREE valuation!

Our team is ready to help you sell your home for the highest possible price ASAP

Bought with Laura W Steuart • Compass

GET MORE INFORMATION





