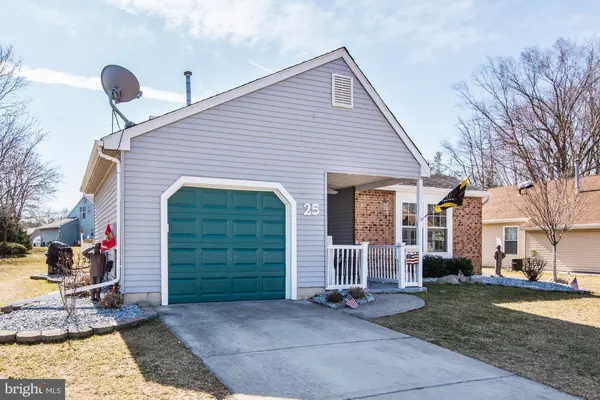$205,000
$200,000
2.5%For more information regarding the value of a property, please contact us for a free consultation.
25 KELLY DRIVE Deptford, NJ 08096
2 Beds
2 Baths
1,254 SqFt
Key Details
Sold Price $205,000
Property Type Single Family Home
Sub Type Detached
Listing Status Sold
Purchase Type For Sale
Square Footage 1,254 sqft
Price per Sqft $163
Subdivision Lakebridge
MLS Listing ID NJGL229598
Sold Date 04/30/19
Style Ranch/Rambler
Bedrooms 2
Full Baths 1
Half Baths 1
HOA Fees $97/mo
HOA Y/N Y
Abv Grd Liv Area 1,254
Originating Board BRIGHT
Year Built 1986
Annual Tax Amount $4,558
Tax Year 2018
Lot Size 6,900 Sqft
Acres 0.16
Lot Dimensions 60 X 115
Property Description
Here's your opportunity to live in the coveted Lakebridge community! This gorgeous recently remodeled home is move-in ready, just bring your bags and start your new lifestyle in this active 55+ community. Here is a sample of some of the amenities, clubs, activities and classes offered here: Billiards, Bridge, Bocce, Casino Trips, Game Night, Line Dancing, Pinochle, Mah Jongg, Saturday Movie Matinee, Tennis, Clubhouse, Community Room, Ballroom, Library, Billiards, Outdoor Pool, Outdoor Patio, Tennis Court, 2 Bocce Ball Courts, Horseshoe Pits! There is an on-site manager in the club house daily 10-4. Also included in your reasonable $97 per month HOA fee is; lawn maintenance, snow removal and trash removal. Exterior features of the home include a newer roof, a/c unit, vinyl fenced rear yard, attached 1 car garage, and well-kept landscaping. Upon entry into this lovely well-appointed home, you will notice right away the updated features, newer windows, patio doors, kitchen cabinets, stainless steel appliances, new flooring, updated bathrooms and so much more! This 2 bedroom home offers new carpet in both bedrooms. The attic has had insulation installed and flooring so it can be used for storage and includes a fan and lights. Enjoy retirement in style! Close to shopping, restaurants, hospitals, & major highways.
Location
State NJ
County Gloucester
Area Deptford Twp (20802)
Zoning RESI
Rooms
Other Rooms Living Room, Dining Room, Primary Bedroom, Sitting Room, Bedroom 2, Kitchen
Main Level Bedrooms 2
Interior
Interior Features Attic/House Fan, Ceiling Fan(s), Combination Dining/Living, Entry Level Bedroom, Floor Plan - Open, Kitchen - Eat-In, Primary Bath(s), Window Treatments
Heating Forced Air
Cooling Central A/C
Flooring Carpet
Fireplaces Number 1
Fireplaces Type Gas/Propane
Equipment Built-In Microwave, Built-In Range, Dishwasher, Disposal, Icemaker, Refrigerator, Stainless Steel Appliances
Furnishings No
Fireplace Y
Window Features Energy Efficient
Appliance Built-In Microwave, Built-In Range, Dishwasher, Disposal, Icemaker, Refrigerator, Stainless Steel Appliances
Heat Source Natural Gas
Laundry Has Laundry, Hookup
Exterior
Exterior Feature Patio(s)
Parking Features Garage - Front Entry
Garage Spaces 2.0
Fence Vinyl
Utilities Available Cable TV, Electric Available, Phone Available, Sewer Available, Water Available
Amenities Available Club House, Common Grounds, Retirement Community, Swimming Pool, Tennis Courts, Racquet Ball, Shuffleboard, Jog/Walk Path, Billiard Room
Water Access N
Roof Type Architectural Shingle
Accessibility None
Porch Patio(s)
Attached Garage 1
Total Parking Spaces 2
Garage Y
Building
Lot Description Landscaping, Private, Rear Yard
Story 1
Sewer Public Sewer
Water Public
Architectural Style Ranch/Rambler
Level or Stories 1
Additional Building Above Grade, Below Grade
Structure Type 9'+ Ceilings,Dry Wall
New Construction N
Schools
School District Deptford Township Public Schools
Others
HOA Fee Include Common Area Maintenance,Trash,Snow Removal,Pool(s),Lawn Maintenance,Management
Senior Community Yes
Age Restriction 55
Tax ID 02-00082 09-00008
Ownership Fee Simple
SqFt Source Assessor
Acceptable Financing Cash, Conventional, FHA, VA
Horse Property N
Listing Terms Cash, Conventional, FHA, VA
Financing Cash,Conventional,FHA,VA
Special Listing Condition Standard
Read Less
Want to know what your home might be worth? Contact us for a FREE valuation!

Our team is ready to help you sell your home for the highest possible price ASAP

Bought with Theresa L Ranere • Century 21 Rauh & Johns

GET MORE INFORMATION





