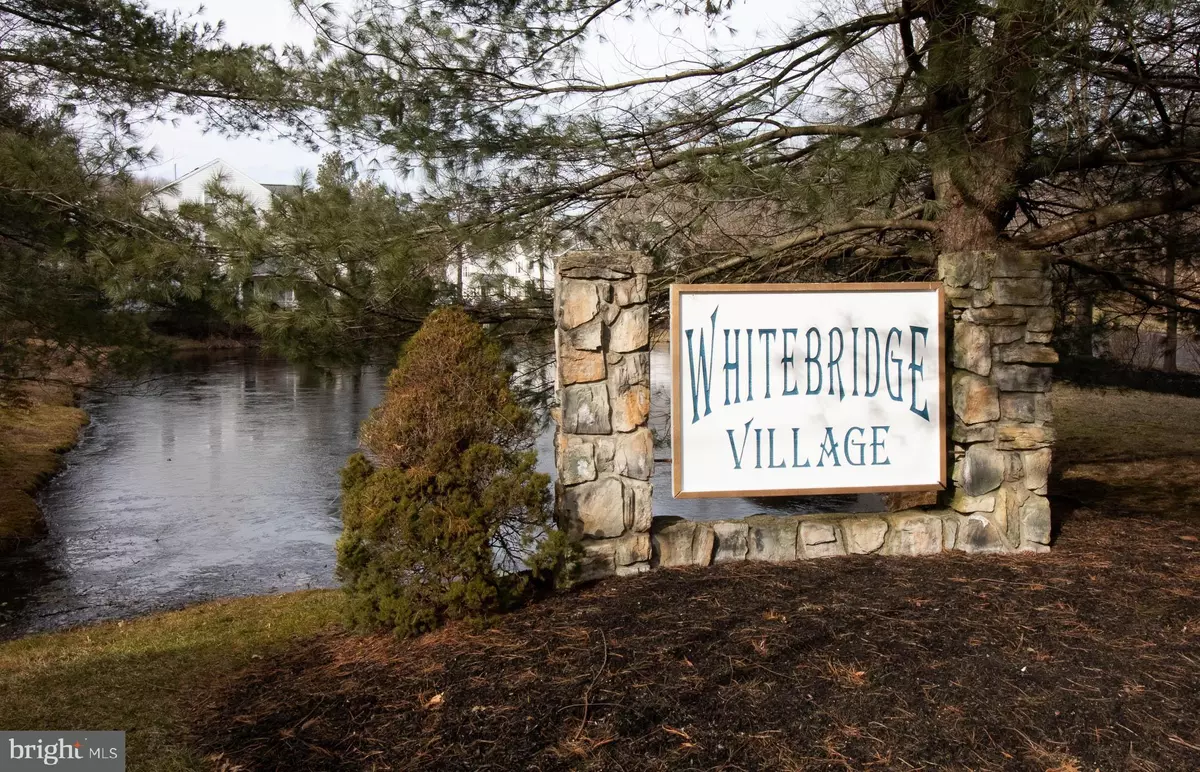$155,000
$159,900
3.1%For more information regarding the value of a property, please contact us for a free consultation.
1203 SQUIRREL RD Marlton, NJ 08053
2 Beds
2 Baths
1,080 SqFt
Key Details
Sold Price $155,000
Property Type Condo
Sub Type Condo/Co-op
Listing Status Sold
Purchase Type For Sale
Square Footage 1,080 sqft
Price per Sqft $143
Subdivision Whitebridge
MLS Listing ID NJBL322812
Sold Date 05/03/19
Style Traditional
Bedrooms 2
Full Baths 2
Condo Fees $244/mo
HOA Fees $244/mo
HOA Y/N Y
Abv Grd Liv Area 1,080
Originating Board BRIGHT
Year Built 1994
Annual Tax Amount $4,796
Tax Year 2018
Property Description
Location, Location, Location. Welcome to this beautiful well maintained 2 bedroom 2 bath condo in the desirable Whitebridge section of Marlton. Located just minutes from all major highways and shopping this beautiful home will make you feel like you are in the country with nature right outside your door. The moment you enter the home you will be impressed with the open floor plan, gleaming hardwood floors and custom painted walls. Preparing meals in your updated kitchen with granite counters and custom back splash will be a breeze while your guests either watch you from your dining room or kick back and relax in your family room. During warmer weather the party can spill out onto your quiet patio with beautiful views of the pond and woods beyond. The Master bedroom boasts a walk in closet and the updated Bathroom will allow you to spread out and relax. The second spacious bedroom has access to the updated hall bath that can be shared with your guests. This maintenance free home has a newer roof (2018) Newer Heat and air and newer kitchen appliances and lots of closet and storage space. With the warmer weather on the way you will appreciate how close you are to the clubhouse and pool so you can relax and stay cool. Make your appointment to see this today and see what turn key living can look like.
Location
State NJ
County Burlington
Area Evesham Twp (20313)
Zoning MD
Rooms
Other Rooms Living Room, Dining Room, Kitchen, Bedroom 1, Bathroom 2
Main Level Bedrooms 2
Interior
Interior Features Dining Area, Entry Level Bedroom, Floor Plan - Open, Walk-in Closet(s)
Heating Forced Air
Cooling Central A/C
Flooring Hardwood, Carpet
Fireplace N
Heat Source Natural Gas
Laundry Main Floor
Exterior
Amenities Available Club House, Pool - Outdoor
Water Access Y
View Pond, Scenic Vista, Trees/Woods, Water
Roof Type Asbestos Shingle
Accessibility 2+ Access Exits
Garage N
Building
Story 1
Unit Features Garden 1 - 4 Floors
Sewer No Septic System
Water Public
Architectural Style Traditional
Level or Stories 1
Additional Building Above Grade, Below Grade
New Construction N
Schools
High Schools Cherokee
School District Evesham Township
Others
HOA Fee Include Common Area Maintenance,Ext Bldg Maint,Lawn Maintenance,Pool(s)
Senior Community No
Tax ID 13-00017-00007-C1203
Ownership Condominium
Horse Property N
Special Listing Condition Standard
Read Less
Want to know what your home might be worth? Contact us for a FREE valuation!

Our team is ready to help you sell your home for the highest possible price ASAP

Bought with Jonathan M Cohen • Keller Williams Realty - Cherry Hill

GET MORE INFORMATION





