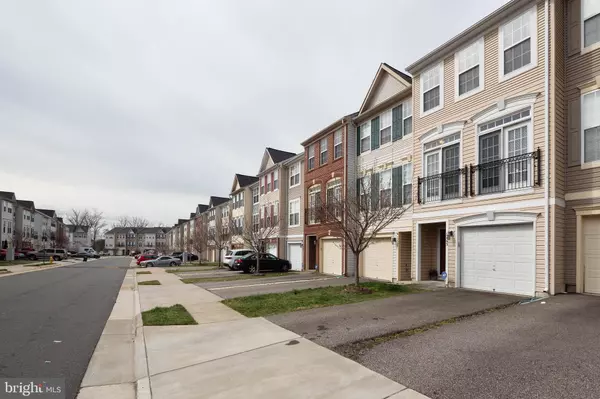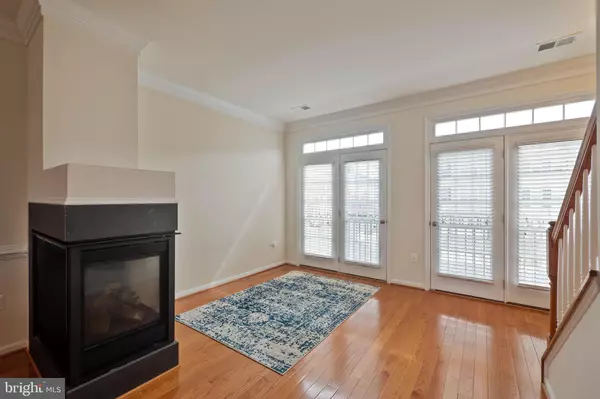$298,500
$298,500
For more information regarding the value of a property, please contact us for a free consultation.
15593 JOHN DISKIN CIR #217 Woodbridge, VA 22191
3 Beds
4 Baths
1,725 SqFt
Key Details
Sold Price $298,500
Property Type Condo
Sub Type Condo/Co-op
Listing Status Sold
Purchase Type For Sale
Square Footage 1,725 sqft
Price per Sqft $173
Subdivision Powells Run Village Cond
MLS Listing ID VAPW463182
Sold Date 05/03/19
Style Colonial
Bedrooms 3
Full Baths 3
Half Baths 1
Condo Fees $228/mo
HOA Y/N N
Abv Grd Liv Area 1,150
Originating Board BRIGHT
Year Built 2010
Annual Tax Amount $3,470
Tax Year 2019
Property Description
Welcome Spring in style in this amazing former model home that's in immaculate condition! You'll enjoy a lifestyle of ultimate convenience to I-95, VRE, Stonebridge at Potomac Town Center, shopping, dining and recreation. This Powells Run Village community home offers 3 beautifully finished levels with the sought-after interior and exterior features for your enjoyment. Start with a welcoming ceramic-tiled entry with easy access to the ground level bedroom that has a private bath and access to the rear yard space. The sunny main level is an open layout filled with gleaming hardwood floors; elegant dining and living rooms; half bath; and a stunning eat-in kitchen design with granite counters, portable center island, GE stainless steel appliances, and walk-out to a sizable deck perfect for summertime grilling and entertaining. Retreat to the upper level with a spacious master suite with a private full bath, and another sizable bedroom with a private full bath. All lawn care and trash service included in HOA. Additional pleasures: Spectacular community views; Ecobee thermostat; Nest doorbell; shelving in garage; alarm system; guest parking in the neighborhood; and community pool, clubhouse, gym and tot lot. More to see and experience. You'll be proud to call this "Home".
Location
State VA
County Prince William
Zoning RPC
Rooms
Other Rooms Living Room, Dining Room, Primary Bedroom, Bedroom 2, Bedroom 3, Kitchen, Basement, Laundry, Bathroom 2, Bathroom 3, Primary Bathroom, Half Bath
Basement Full, Daylight, Partial, Fully Finished, Garage Access, Walkout Level, Connecting Stairway
Interior
Interior Features Wood Floors, Combination Dining/Living, Entry Level Bedroom, Floor Plan - Open, Kitchen - Island, Kitchen - Eat-In, Kitchen - Table Space, Attic, Carpet, Ceiling Fan(s), Chair Railings, Crown Moldings, Primary Bath(s), Recessed Lighting, Pantry, Window Treatments
Hot Water Natural Gas
Heating Central, Programmable Thermostat
Cooling Central A/C, Ceiling Fan(s)
Flooring Hardwood, Ceramic Tile, Carpet, Partially Carpeted
Fireplaces Number 1
Fireplaces Type Gas/Propane, Screen
Equipment Built-In Microwave, Dishwasher, Disposal, Exhaust Fan, Icemaker, Microwave, Oven/Range - Gas, Refrigerator, Washer/Dryer Hookups Only
Fireplace Y
Appliance Built-In Microwave, Dishwasher, Disposal, Exhaust Fan, Icemaker, Microwave, Oven/Range - Gas, Refrigerator, Washer/Dryer Hookups Only
Heat Source Natural Gas
Laundry Hookup, Upper Floor
Exterior
Exterior Feature Deck(s)
Garage Garage - Front Entry, Garage Door Opener, Inside Access
Garage Spaces 1.0
Fence Partially, Wood
Utilities Available Electric Available, Natural Gas Available, Water Available, Sewer Available, Cable TV Available, Fiber Optics Available
Amenities Available Club House, Swimming Pool, Tennis Courts, Fitness Center, Tot Lots/Playground
Water Access N
Accessibility None
Porch Deck(s)
Attached Garage 1
Total Parking Spaces 1
Garage Y
Building
Story 3+
Sewer Public Sewer, Public Septic
Water Public
Architectural Style Colonial
Level or Stories 3+
Additional Building Above Grade, Below Grade
Structure Type Dry Wall
New Construction N
Schools
Elementary Schools Fitzgerald
Middle Schools Rippon
High Schools Freedom
School District Prince William County Public Schools
Others
HOA Fee Include Common Area Maintenance,Ext Bldg Maint,Lawn Care Front,Lawn Care Rear,Lawn Maintenance,Snow Removal,Trash,Lawn Care Side,Insurance
Senior Community No
Tax ID 8290-99-3918.01
Ownership Condominium
Security Features Security System,Smoke Detector
Acceptable Financing Cash, Conventional, FHA, VA, VHDA
Horse Property N
Listing Terms Cash, Conventional, FHA, VA, VHDA
Financing Cash,Conventional,FHA,VA,VHDA
Special Listing Condition Standard
Read Less
Want to know what your home might be worth? Contact us for a FREE valuation!

Our team is ready to help you sell your home for the highest possible price ASAP

Bought with Julia A Seys Llewellyn • Coldwell Banker Realty

GET MORE INFORMATION





