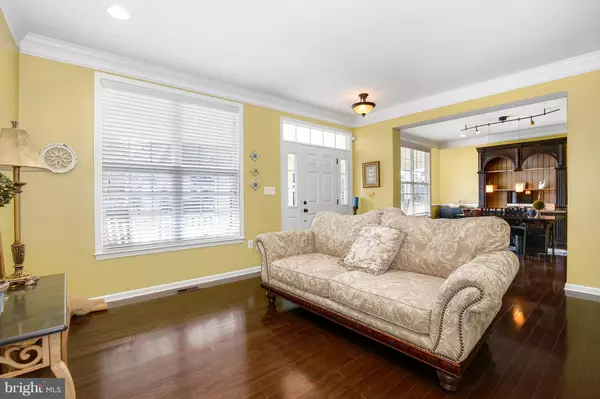$665,000
$679,900
2.2%For more information regarding the value of a property, please contact us for a free consultation.
43142 BARNSTEAD DR Ashburn, VA 20148
4 Beds
4 Baths
3,664 SqFt
Key Details
Sold Price $665,000
Property Type Single Family Home
Sub Type Detached
Listing Status Sold
Purchase Type For Sale
Square Footage 3,664 sqft
Price per Sqft $181
Subdivision Loudoun Valley Estates 2
MLS Listing ID VALO268902
Sold Date 04/30/19
Style Other
Bedrooms 4
Full Baths 3
Half Baths 1
HOA Fees $101/qua
HOA Y/N Y
Abv Grd Liv Area 2,664
Originating Board BRIGHT
Year Built 2010
Annual Tax Amount $6,242
Tax Year 2019
Lot Size 6,534 Sqft
Acres 0.15
Property Description
*Reduced Price* Stunning single family home on desirable corner lot backing to pond. Beautiful wraparound porch leads to this immaculately maintained house ready for you to call home. Upon entrance you are greeted by the gleaming hardwood floors and open floorplan that provides abundance of natural light. Gourmet kitchen features stainless steel appliances, granite counters and sunlight filled eat-in dining space. Large family room off kitchen adorned with cozy fireplace. Upper level Master suite with hardwood floors, spectacular walk-in close with custom built-ins and luxurious spa bath. Fully finished lower level. Lovely outdoor deck, perfect for entertaining. Easy access to major commuter routes. Tons of community amenities and top notch Loudoun Schools- Don't miss out on this gem!
Location
State VA
County Loudoun
Zoning LOUDN VAL ESTS 2 LB 1 S.6
Rooms
Basement Full
Interior
Interior Features Ceiling Fan(s), Carpet, Crown Moldings, Dining Area, Family Room Off Kitchen, Floor Plan - Open, Wood Floors
Heating Forced Air
Cooling Central A/C
Fireplaces Number 1
Equipment Built-In Microwave, Dryer, Washer, Cooktop, Dishwasher, Disposal, Refrigerator, Icemaker, Stove, Oven - Wall
Furnishings No
Appliance Built-In Microwave, Dryer, Washer, Cooktop, Dishwasher, Disposal, Refrigerator, Icemaker, Stove, Oven - Wall
Heat Source Natural Gas
Exterior
Parking Features Garage - Rear Entry
Garage Spaces 3.0
Amenities Available Pool - Outdoor, Fitness Center, Tot Lots/Playground, Tennis Courts, Basketball Courts
Water Access N
Accessibility None
Attached Garage 3
Total Parking Spaces 3
Garage Y
Building
Story 3+
Sewer Public Sewer
Water Public
Architectural Style Other
Level or Stories 3+
Additional Building Above Grade, Below Grade
New Construction N
Schools
Elementary Schools Rosa Lee Carter
Middle Schools Stone Hill
High Schools Rock Ridge
School District Loudoun County Public Schools
Others
HOA Fee Include Trash
Senior Community No
Tax ID 122265439000
Ownership Fee Simple
SqFt Source Estimated
Security Features Electric Alarm
Horse Property N
Special Listing Condition Standard
Read Less
Want to know what your home might be worth? Contact us for a FREE valuation!

Our team is ready to help you sell your home for the highest possible price ASAP

Bought with Valerie G Hardee • Long & Foster Real Estate, Inc.

GET MORE INFORMATION





