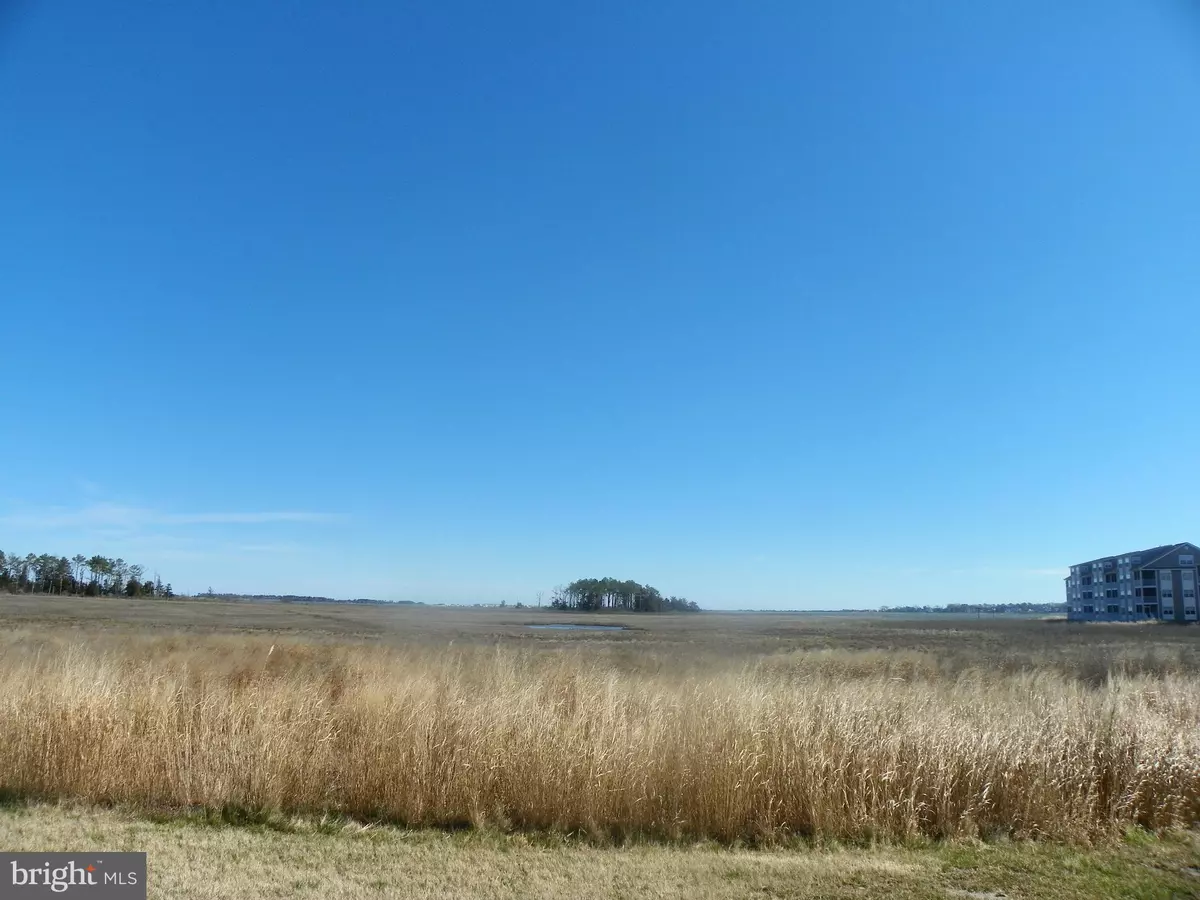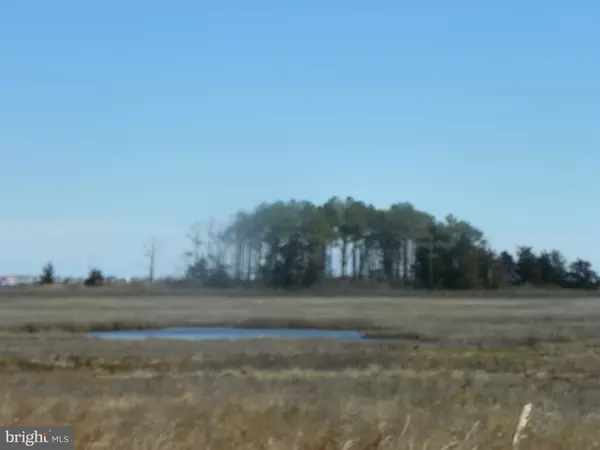$220,000
$227,200
3.2%For more information regarding the value of a property, please contact us for a free consultation.
37426 PETTINARO DR #4301 Ocean View, DE 19970
2 Beds
2 Baths
1,160 SqFt
Key Details
Sold Price $220,000
Property Type Condo
Sub Type Condo/Co-op
Listing Status Sold
Purchase Type For Sale
Square Footage 1,160 sqft
Price per Sqft $189
Subdivision Bethany Bay
MLS Listing ID DESU134926
Sold Date 05/01/19
Style Coastal
Bedrooms 2
Full Baths 2
Condo Fees $320/mo
HOA Fees $85/qua
HOA Y/N Y
Abv Grd Liv Area 1,160
Originating Board BRIGHT
Year Built 2003
Annual Tax Amount $682
Tax Year 2018
Lot Dimensions 0.00 x 0.00
Property Description
First Floor, End unit 2BR, 2BA, with endless unobstructed views! This tastefully, updated condo offers natural light from additional side windows since it is an end unit. It has been well maintained and used only as a second home for the Seller's. They enjoy the screen porch throughout the year for the peaceful enjoyment of watching wildlife and breathless sunsets. Interior features include updated kitchen, and flooring, eat in kitchen as well as a kitchen bar with stools for a less formal meal, large living room that looks out toward the bay and wetlands, updated bathrooms and owner's suite with sensational views as well! This is being sold furnished with a few exceptions but otherwise ready to move in! Also included is a separate detached garage for either your car or all the boating and beach toys you will want to have! Community is situated around the bay and wetlands with walking paths to enjoy an early morning stroll or evening walk. Golfing, boating/kayaking, pool, tennis and close to some of the finest dining and shopping here on Delmarva!
Location
State DE
County Sussex
Area Baltimore Hundred (31001)
Zoning A
Rooms
Main Level Bedrooms 2
Interior
Interior Features Breakfast Area, Carpet, Ceiling Fan(s), Combination Kitchen/Dining, Entry Level Bedroom, Kitchen - Eat-In, Primary Bedroom - Bay Front, Upgraded Countertops, Window Treatments
Hot Water Electric
Heating Central, Heat Pump(s)
Cooling Central A/C
Flooring Ceramic Tile, Carpet, Other
Fireplaces Number 1
Equipment Built-In Microwave, Dishwasher, Dryer, Oven/Range - Electric, Refrigerator, Washer, Washer/Dryer Stacked, Water Heater
Furnishings Yes
Fireplace Y
Appliance Built-In Microwave, Dishwasher, Dryer, Oven/Range - Electric, Refrigerator, Washer, Washer/Dryer Stacked, Water Heater
Heat Source Electric
Exterior
Parking Features Additional Storage Area, Garage - Front Entry
Garage Spaces 1.0
Amenities Available Basketball Courts, Beach, Boat Ramp, Community Center, Fitness Center, Gated Community, Golf Course, Golf Course Membership Available, Jog/Walk Path, Pier/Dock, Pool - Outdoor, Tennis Courts, Tot Lots/Playground
Water Access N
View Bay
Accessibility Level Entry - Main, No Stairs
Total Parking Spaces 1
Garage Y
Building
Story 1
Unit Features Garden 1 - 4 Floors
Foundation Slab
Sewer Public Sewer
Water Private/Community Water
Architectural Style Coastal
Level or Stories 1
Additional Building Above Grade, Below Grade
New Construction N
Schools
Elementary Schools Lord Baltimore
Middle Schools Selbyville
High Schools Indian River
School District Indian River
Others
HOA Fee Include Common Area Maintenance,Ext Bldg Maint,Insurance,Lawn Maintenance,Snow Removal,Trash,Water
Senior Community No
Tax ID 134-08.00-42.00-43-1
Ownership Fee Simple
SqFt Source Estimated
Acceptable Financing Cash, Conventional
Listing Terms Cash, Conventional
Financing Cash,Conventional
Special Listing Condition Standard
Read Less
Want to know what your home might be worth? Contact us for a FREE valuation!

Our team is ready to help you sell your home for the highest possible price ASAP

Bought with WILL EMMERT Jr. • RE/MAX Realty Group Rehoboth

GET MORE INFORMATION





