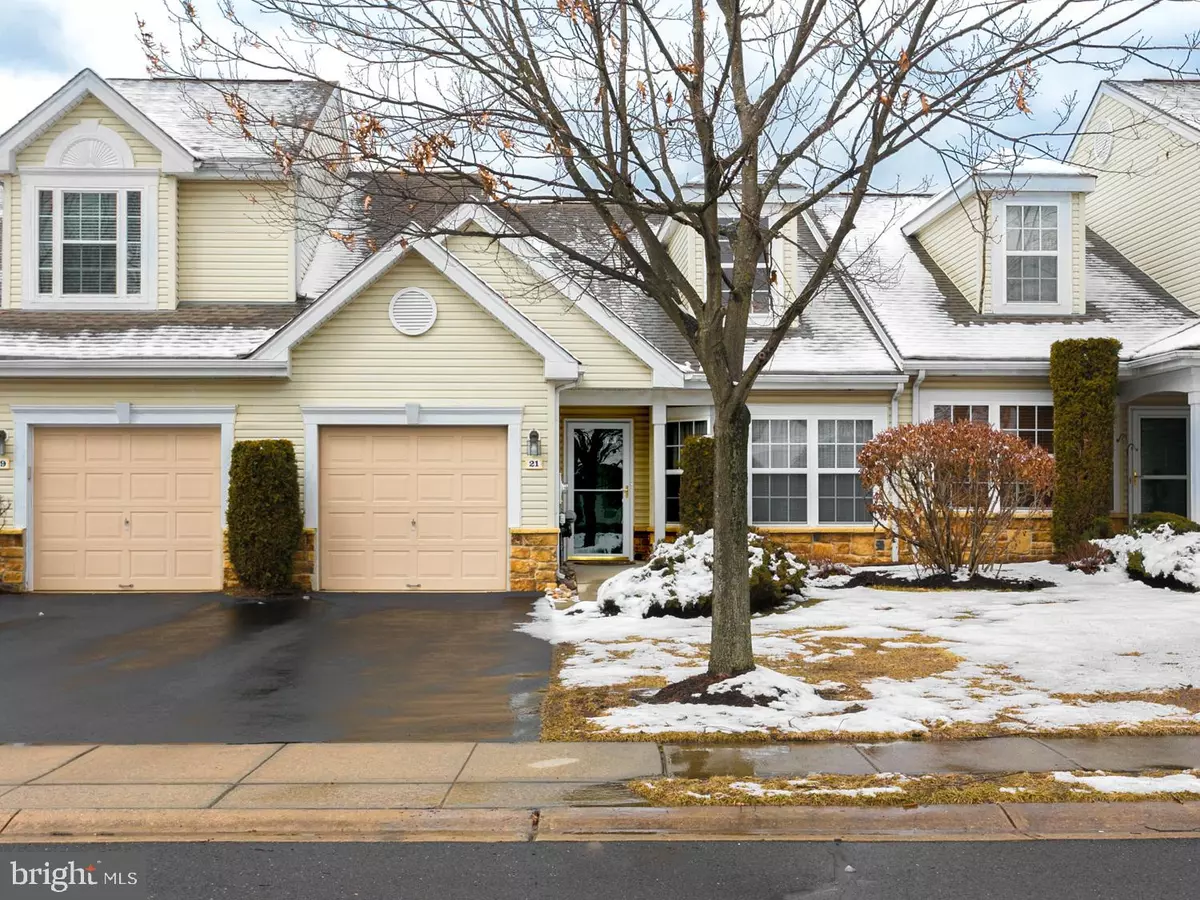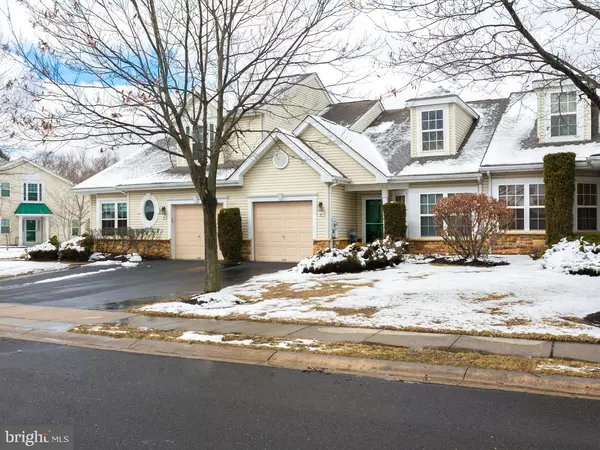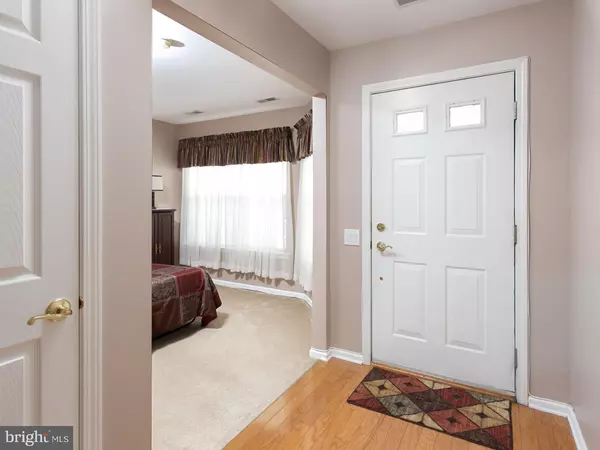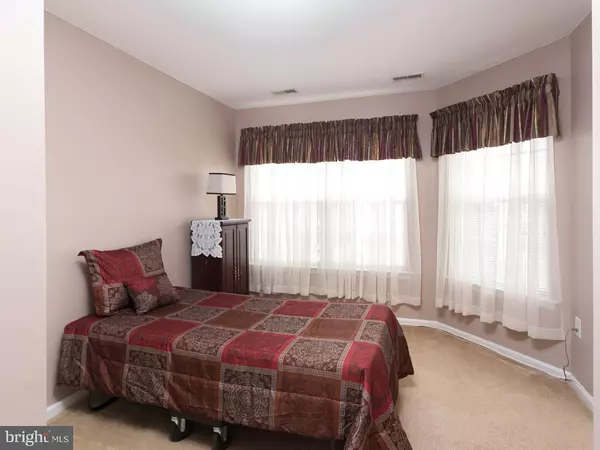$245,000
$249,900
2.0%For more information regarding the value of a property, please contact us for a free consultation.
21 BRECHT RD Hamilton, NJ 08690
2 Beds
2 Baths
1,308 SqFt
Key Details
Sold Price $245,000
Property Type Townhouse
Sub Type Interior Row/Townhouse
Listing Status Sold
Purchase Type For Sale
Square Footage 1,308 sqft
Price per Sqft $187
Subdivision Villages At Hamilt
MLS Listing ID NJME265990
Sold Date 04/30/19
Style Ranch/Rambler,Traditional
Bedrooms 2
Full Baths 2
HOA Fees $185/mo
HOA Y/N Y
Abv Grd Liv Area 1,308
Originating Board BRIGHT
Year Built 1999
Annual Tax Amount $6,046
Tax Year 2018
Lot Size 3,304 Sqft
Acres 0.08
Lot Dimensions 28.00 x 118.00
Property Description
Beautifully cared for 2 bedroom, 2 bathroom Avondale II townhome in Villages at Hamilton, 55+ Community. Open floor plan is very inviting. Entrance hall features beautiful hardwood floor and flows past front bedroom, den, office or library which provides access to full bath which also has an entrance from the hall. Laundry room enters off hall as well, moving along to the eat in kitchen which is open to the dining and living rooms, both of which have tray ceilings. Sliding door to patio exits from living room. Master bedroom features walk in closet, en suite, double vanity and walk in shower stall with fold down seat (hand held shower head and safety bars). There are pull down stairs to attic storage space. Move in ready, One year Warranty provided. This Community is located close to all major roadways, shopping, hospitals, parks, Hamilton and Princeton rail stations.
Location
State NJ
County Mercer
Area Hamilton Twp (21103)
Zoning RESID
Rooms
Other Rooms Living Room, Dining Room, Primary Bedroom, Bedroom 2, Kitchen, Laundry, Bathroom 2, Attic, Primary Bathroom
Main Level Bedrooms 2
Interior
Interior Features Attic, Carpet, Ceiling Fan(s), Combination Dining/Living, Kitchen - Eat-In, Primary Bath(s), Walk-in Closet(s), Window Treatments
Hot Water Natural Gas
Heating Forced Air, Programmable Thermostat, Humidifier
Cooling Central A/C, Programmable Thermostat
Flooring Carpet, Hardwood, Vinyl
Equipment Built-In Microwave, Built-In Range, Dishwasher, Dryer - Front Loading, Humidifier, Oven - Self Cleaning, Oven/Range - Gas, Refrigerator, Stove, Washer, Water Heater
Fireplace N
Window Features Energy Efficient,Screens
Appliance Built-In Microwave, Built-In Range, Dishwasher, Dryer - Front Loading, Humidifier, Oven - Self Cleaning, Oven/Range - Gas, Refrigerator, Stove, Washer, Water Heater
Heat Source Natural Gas
Laundry Dryer In Unit, Main Floor, Washer In Unit
Exterior
Exterior Feature Patio(s)
Parking Features Inside Access, Garage - Front Entry, Garage Door Opener, Oversized
Garage Spaces 2.0
Utilities Available Cable TV, Under Ground
Water Access N
Roof Type Pitched,Shingle
Street Surface Black Top
Accessibility 32\"+ wide Doors, 48\"+ Halls, Accessible Switches/Outlets, Doors - Lever Handle(s), Doors - Swing In, Entry Slope <1', Grab Bars Mod, Level Entry - Main
Porch Patio(s)
Attached Garage 1
Total Parking Spaces 2
Garage Y
Building
Lot Description Backs - Open Common Area, Backs to Trees, Landscaping, Level
Story 1
Foundation Slab
Sewer Public Sewer
Water Public
Architectural Style Ranch/Rambler, Traditional
Level or Stories 1
Additional Building Above Grade, Below Grade
Structure Type 9'+ Ceilings,Dry Wall,Tray Ceilings
New Construction N
Schools
School District Hamilton Township
Others
Senior Community Yes
Age Restriction 55
Tax ID 03-02575 01-00008
Ownership Fee Simple
SqFt Source Assessor
Security Features Carbon Monoxide Detector(s),Smoke Detector
Acceptable Financing Cash, Conventional, FHA 203(b), VA
Listing Terms Cash, Conventional, FHA 203(b), VA
Financing Cash,Conventional,FHA 203(b),VA
Special Listing Condition Standard
Read Less
Want to know what your home might be worth? Contact us for a FREE valuation!

Our team is ready to help you sell your home for the highest possible price ASAP

Bought with Vanessa A Stefanics • RE/MAX Tri County

GET MORE INFORMATION





