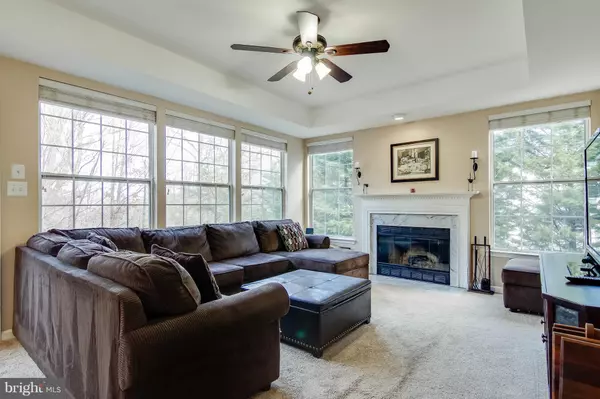$450,000
$450,000
For more information regarding the value of a property, please contact us for a free consultation.
3704 THOMASSON CROSSING DR Triangle, VA 22172
4 Beds
4 Baths
3,140 SqFt
Key Details
Sold Price $450,000
Property Type Single Family Home
Sub Type Detached
Listing Status Sold
Purchase Type For Sale
Square Footage 3,140 sqft
Price per Sqft $143
Subdivision Thomasson Crossing
MLS Listing ID VAPW330162
Sold Date 04/30/19
Style Colonial
Bedrooms 4
Full Baths 3
Half Baths 1
HOA Fees $9/ann
HOA Y/N Y
Abv Grd Liv Area 2,240
Originating Board BRIGHT
Year Built 1992
Annual Tax Amount $5,197
Tax Year 2019
Lot Size 0.395 Acres
Acres 0.4
Property Description
Ideally located just off I-95, very close to Quantico Marine Corp Base, Parks, Schools, and shopping. Mins. from Quantico VRE and 234 commuter lot, I-95 + Rt. 1 corridors + Metro bus. Close to parks + Potomac River 15 mins from Woodbridge VRE. Desirable BRICK colonial backing to trees w/over 3,100 sqft . 3 fully finished levels. This home boasts an open floor plan with an inviting kitchen featuring 42" cabinets, granite counter tops, center island, pantry and tile flooring. Kitchen opens up to Sun-filled Family Room with Wood Burning Fireplace. Formal living room (or office) when you first enter home. Hardwood floors in formal dining room & Foyer. Master bedroom w/ en suite bath. Large Corner soaking tub, Huge walk in closet in. Large bedrooms on upper level. Walk-out basement with small private fenced yard that leads to EXPANSIVE fenced in yard with square foot gardening . Basement has an expansive rec room and 2 rooms that were used as bedrooms (no windows in those rooms).
Location
State VA
County Prince William
Zoning R4
Rooms
Other Rooms Living Room, Dining Room, Bedroom 2, Bedroom 3, Bedroom 4, Bedroom 5, Kitchen, Family Room, Den, Bonus Room, Primary Bathroom
Basement Full, Connecting Stairway, Daylight, Full, Fully Finished, Heated, Improved, Interior Access, Outside Entrance, Walkout Level, Windows
Interior
Interior Features Attic, Breakfast Area, Carpet, Ceiling Fan(s), Dining Area, Family Room Off Kitchen, Floor Plan - Open, Formal/Separate Dining Room, Kitchen - Eat-In, Kitchen - Gourmet, Kitchen - Island, Kitchen - Table Space, Primary Bath(s), Pantry, Recessed Lighting, Walk-in Closet(s), Upgraded Countertops, Wood Floors, Window Treatments
Hot Water Natural Gas
Heating Forced Air
Cooling Ceiling Fan(s), Central A/C
Flooring Carpet, Ceramic Tile, Hardwood, Wood
Fireplaces Number 1
Fireplaces Type Mantel(s), Wood
Equipment Built-In Microwave, Dishwasher, Disposal, Dryer, Oven/Range - Gas, Refrigerator, Stainless Steel Appliances, Washer
Fireplace Y
Window Features Double Pane,Energy Efficient,Vinyl Clad
Appliance Built-In Microwave, Dishwasher, Disposal, Dryer, Oven/Range - Gas, Refrigerator, Stainless Steel Appliances, Washer
Heat Source Natural Gas
Laundry Basement, Washer In Unit, Dryer In Unit
Exterior
Exterior Feature Deck(s)
Parking Features Garage - Front Entry, Garage Door Opener, Inside Access
Garage Spaces 6.0
Fence Rear, Wood
Utilities Available Electric Available, Natural Gas Available, Sewer Available, Phone Available, Water Available
Water Access N
View Garden/Lawn, Trees/Woods
Accessibility Other
Porch Deck(s)
Attached Garage 2
Total Parking Spaces 6
Garage Y
Building
Lot Description Backs to Trees, Landscaping, Rear Yard, Trees/Wooded, Vegetation Planting
Story 3+
Foundation Concrete Perimeter
Sewer Public Sewer
Water Public
Architectural Style Colonial
Level or Stories 3+
Additional Building Above Grade, Below Grade
Structure Type Dry Wall
New Construction N
Schools
Elementary Schools Triangle
Middle Schools Graham Park
High Schools Potomac
School District Prince William County Public Schools
Others
Senior Community No
Tax ID 8188-94-4673
Ownership Fee Simple
SqFt Source Assessor
Acceptable Financing Cash, Conventional, FHA, VA, VHDA
Horse Property N
Listing Terms Cash, Conventional, FHA, VA, VHDA
Financing Cash,Conventional,FHA,VA,VHDA
Special Listing Condition Standard
Read Less
Want to know what your home might be worth? Contact us for a FREE valuation!

Our team is ready to help you sell your home for the highest possible price ASAP

Bought with Cynthia C Jones • Integrity Real Estate Group

GET MORE INFORMATION





