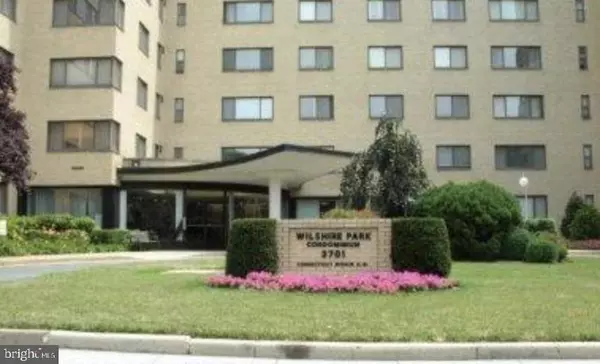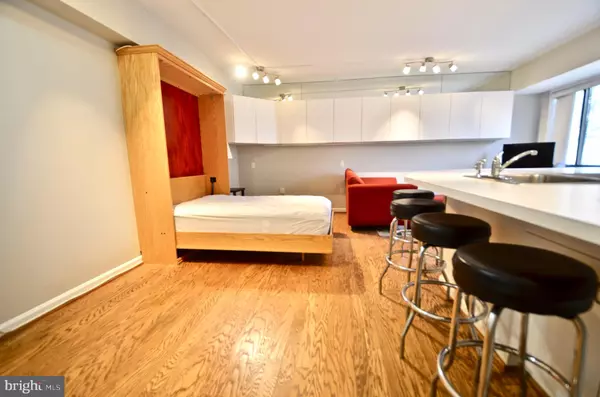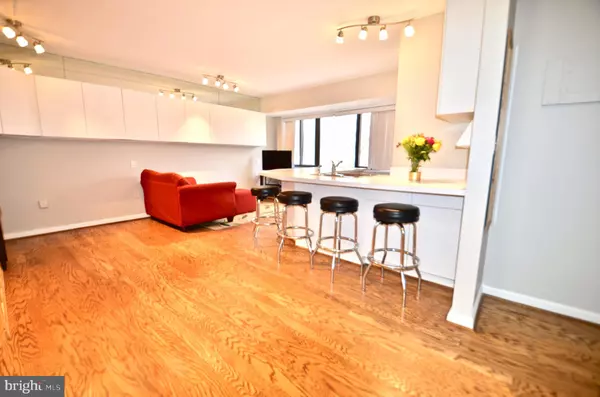$217,500
$224,900
3.3%For more information regarding the value of a property, please contact us for a free consultation.
3701 CONNECTICUT AVE NW #206 Washington, DC 20008
1 Bath
761 SqFt
Key Details
Sold Price $217,500
Property Type Condo
Sub Type Condo/Co-op
Listing Status Sold
Purchase Type For Sale
Square Footage 761 sqft
Price per Sqft $285
Subdivision Forest Hills
MLS Listing ID DCDC400476
Sold Date 04/26/19
Style Colonial
Full Baths 1
Condo Fees $451/mo
HOA Y/N N
Abv Grd Liv Area 761
Originating Board BRIGHT
Year Built 1951
Annual Tax Amount $1,341
Tax Year 2019
Property Description
Come see this fantastic studio condo in Wilshire Park. Located off the lobby but not ground level, this unit boasts tree views as it overlooks Melvin C Hazen Park. Can convey furnished--all you need is your toothbrush! All utilities included in the condo fee! Unit features gray paint, hardwood floors, built-in cabinets, HUGE kitchen island with gas cooking, and large walk-in closet. Location can't be beat--1 block from Cleveland Park Metro, Target, restaurants, and more. Extra storage unit included (4'x3' cage). Laundry located one level down. Key FOB entry into building, laundry facility, and fitness city. Rooftop terrace has tons of lounging and entertaining space. Lobby renovation completed Nov 2018 so the building has modern finishes including announcement screens in the mailroom and elevators. Front desk concierge-7 days a week. Cats allowed--max of 2/unit. Come join the Wilshire Park Community!
Location
State DC
County Washington
Zoning RES
Interior
Interior Features Built-Ins, Efficiency, Wood Floors, Combination Kitchen/Living, Bar, Entry Level Bedroom, Kitchen - Island
Hot Water Natural Gas
Heating Central
Cooling Central A/C
Flooring Hardwood
Equipment Negotiable
Furnishings Yes
Fireplace N
Heat Source Natural Gas
Laundry Common
Exterior
Amenities Available Concierge, Exercise Room, Fitness Center, Laundry Facilities, Common Grounds, Elevator, Extra Storage
Water Access N
View Trees/Woods
Accessibility Elevator, Ramp - Main Level
Garage N
Building
Story 1
Unit Features Hi-Rise 9+ Floors
Sewer Public Sewer
Water Public
Architectural Style Colonial
Level or Stories 1
Additional Building Above Grade, Below Grade
New Construction N
Schools
Elementary Schools Hearst
Middle Schools Deal
High Schools Jackson-Reed
School District District Of Columbia Public Schools
Others
HOA Fee Include Water,Trash,Sewer,Electricity,Heat,Ext Bldg Maint,Insurance,Lawn Maintenance,Management,Snow Removal
Senior Community No
Tax ID 2226//2015
Ownership Condominium
Acceptable Financing Cash, Conventional, VA
Listing Terms Cash, Conventional, VA
Financing Cash,Conventional,VA
Special Listing Condition Standard
Read Less
Want to know what your home might be worth? Contact us for a FREE valuation!

Our team is ready to help you sell your home for the highest possible price ASAP

Bought with John B Adler Jr. • Washington Fine Properties, LLC

GET MORE INFORMATION





