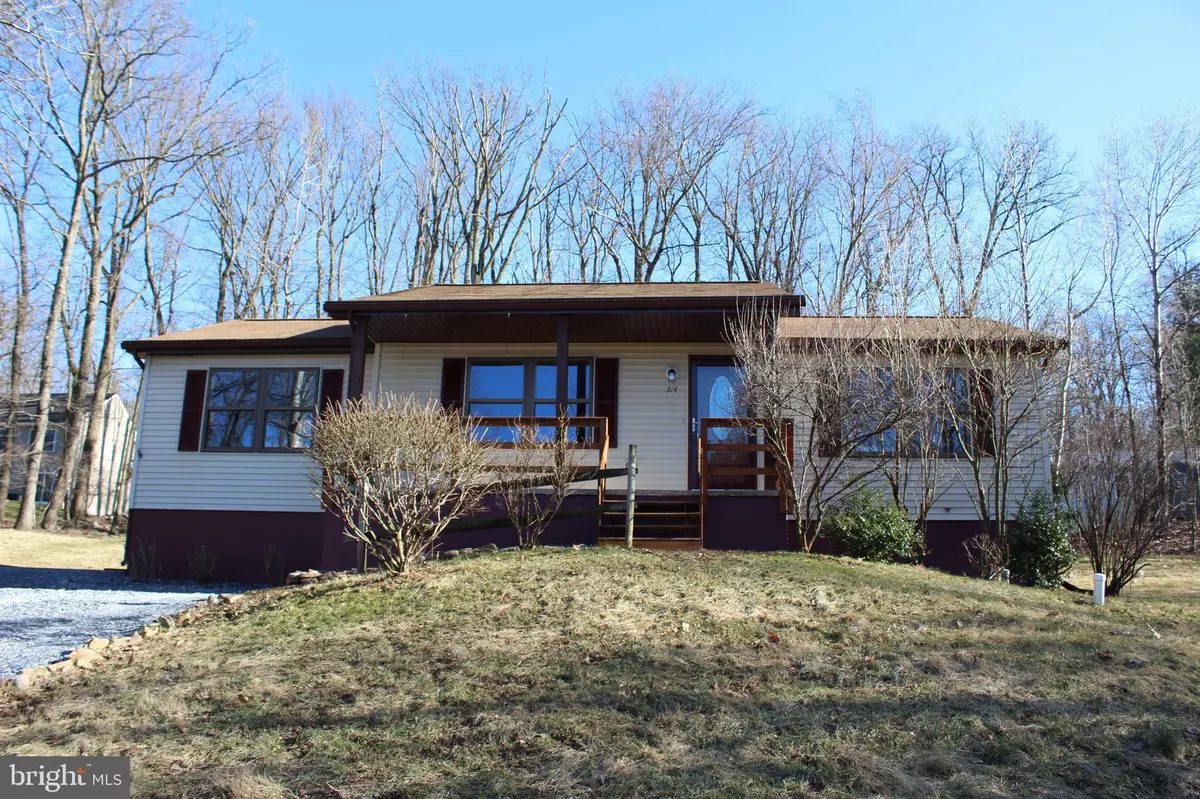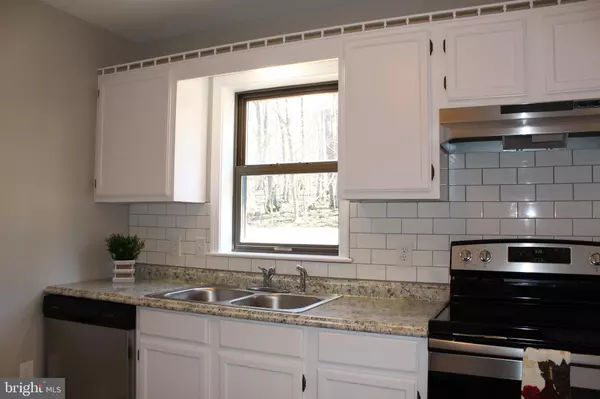$143,000
$149,900
4.6%For more information regarding the value of a property, please contact us for a free consultation.
314 SIOUX DR Auburn, PA 17922
3 Beds
2 Baths
1,852 SqFt
Key Details
Sold Price $143,000
Property Type Manufactured Home
Sub Type Manufactured
Listing Status Sold
Purchase Type For Sale
Square Footage 1,852 sqft
Price per Sqft $77
Subdivision Lake Wynonah
MLS Listing ID PASK124548
Sold Date 04/26/19
Style Ranch/Rambler
Bedrooms 3
Full Baths 2
HOA Fees $102/mo
HOA Y/N Y
Abv Grd Liv Area 1,152
Originating Board BRIGHT
Year Built 1994
Annual Tax Amount $2,647
Tax Year 2018
Lot Size 0.400 Acres
Acres 0.4
Lot Dimensions 0.00 x 0.00
Property Description
Come see this beautifully remodeled ranch house, just waiting for you to make it your home! Has master bed with master bath. Spacious family room on lower level, great for entertaining guests. Enjoy the peaceful outside with front porch, back deck and yard.The community pool, club house & picnic groves, 24/7 security are some of the amenities to enjoy living in Lake Wynonah, a gated community with 2 fresh water lakes including a power boat lake for fishing, waterskiing, tubing and jet skiing
Location
State PA
County Schuylkill
Area Wayne Twp (13334)
Zoning RESIDENTIAL
Direction North
Rooms
Other Rooms Living Room, Dining Room, Primary Bedroom, Bedroom 2, Kitchen, Family Room, Laundry, Mud Room, Utility Room, Bathroom 1, Primary Bathroom
Basement Full, Partially Finished
Main Level Bedrooms 3
Interior
Interior Features Attic, Carpet, Dining Area, Entry Level Bedroom, Floor Plan - Traditional, Kitchen - Country, Primary Bath(s)
Hot Water Electric
Heating Baseboard - Electric
Cooling None
Flooring Carpet, Laminated, Vinyl
Fireplace N
Heat Source Electric
Laundry Main Floor, Has Laundry
Exterior
Water Access N
View Trees/Woods
Roof Type Shingle
Accessibility 2+ Access Exits
Garage N
Building
Lot Description Backs to Trees, Cleared, Front Yard, Rear Yard, SideYard(s), Sloping
Story 1
Foundation Concrete Perimeter
Sewer On Site Septic
Water Public
Architectural Style Ranch/Rambler
Level or Stories 1
Additional Building Above Grade, Below Grade
Structure Type Dry Wall
New Construction N
Schools
High Schools Blue Mountain
School District Blue Mountain
Others
Senior Community No
Tax ID 34-22-0314
Ownership Fee Simple
SqFt Source Estimated
Acceptable Financing Cash, Conventional, Private, FHA
Listing Terms Cash, Conventional, Private, FHA
Financing Cash,Conventional,Private,FHA
Special Listing Condition Standard
Read Less
Want to know what your home might be worth? Contact us for a FREE valuation!

Our team is ready to help you sell your home for the highest possible price ASAP

Bought with MELODY KIENE • Berkshire Hathaway Homesale Realty

GET MORE INFORMATION





