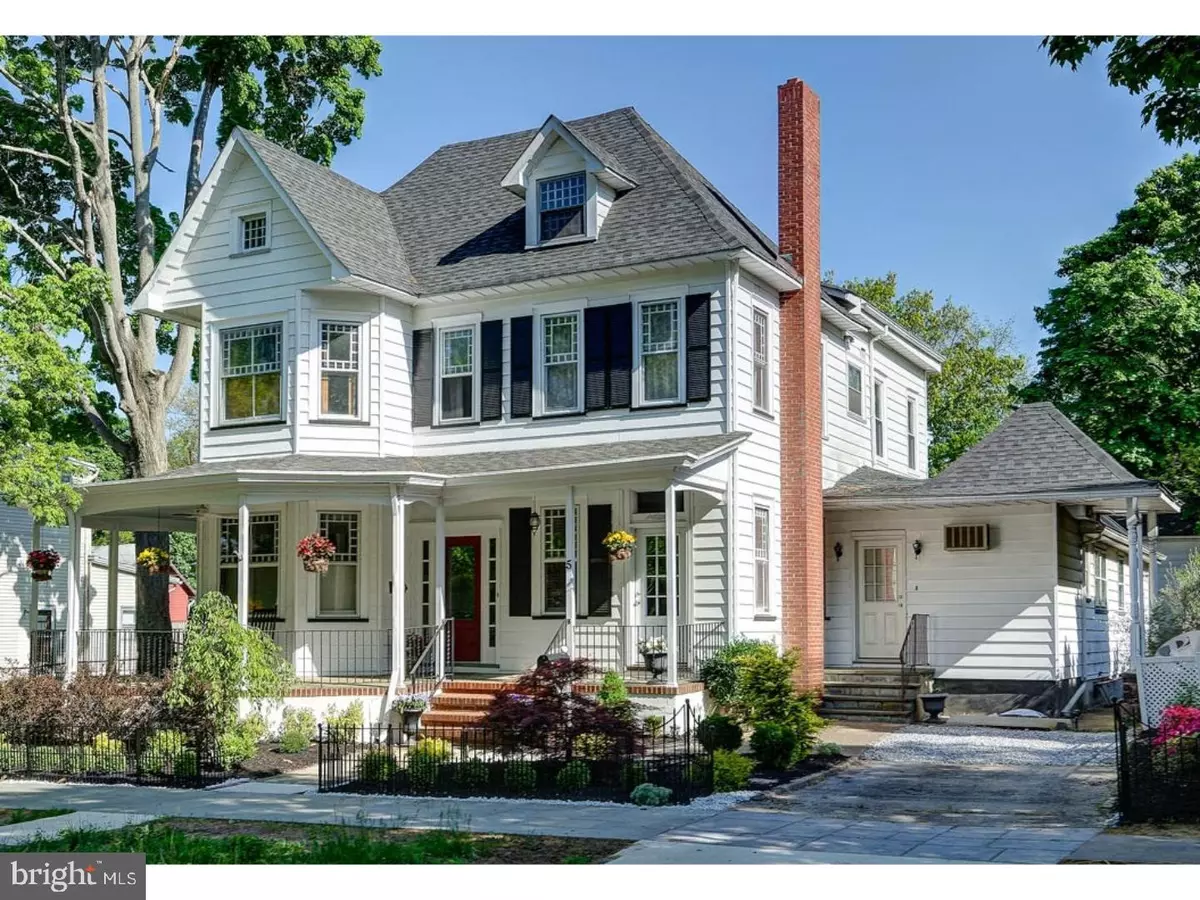$349,900
$339,900
2.9%For more information regarding the value of a property, please contact us for a free consultation.
5 E MANTUA AVE Wenonah, NJ 08090
4 Beds
4 Baths
4,423 SqFt
Key Details
Sold Price $349,900
Property Type Single Family Home
Sub Type Detached
Listing Status Sold
Purchase Type For Sale
Square Footage 4,423 sqft
Price per Sqft $79
Subdivision None Available
MLS Listing ID 1000910158
Sold Date 04/26/19
Style Victorian
Bedrooms 4
Full Baths 3
Half Baths 1
HOA Y/N N
Abv Grd Liv Area 4,423
Originating Board TREND
Year Built 1890
Annual Tax Amount $12,409
Tax Year 2018
Lot Size 0.322 Acres
Acres 0.32
Lot Dimensions 75X187
Property Description
This historic home located across from the park on Mantua Avenue has been restored and is priced to sell! The large foyer features a new tile floor, crown molding, wainscoting, a powder room, and ample closet space! The spacious living room has built-in shelves in the reading nook, crown molding, a faux fireplace, and hardwood floors with double doors leading into the formal dining room, which also has hardwood floors, crown molding and wainscoting, as well as a custom built-in to showcase your china and crystal. The FR room has a soaring 2-story ceiling with skylights, wood burning fireplace surrounded by floor to ceiling stone, a breakfast bar, two sliding glass doors that offer easy access to the trek deck and backyard. The eat-in kitchen has ample storage space, a walk-in butler pantry, island, wood cabinets, gourmet oven, and more! The first floor has an office & game room! There is an attached in-law suite that has a bedroom (23x13), sitting area, full kitchen (17x11), laundry room, and full bathroom with its own entrance and driveway. On the second level, there is a hallway joining four extensive bedrooms with hardwood floors, two full bathrooms, and a laundry room. The main bedroom has an electric fireplace that adds warmth in the cold winter months, and a vast walk-in closet! The main bathroom features a Whirlpool tub, double sinks, and built-in wood cabinets! There is also a 2nd full bathroom accessible from either the main bedroom or by separate entrance in the hallway that features a new tile floor and oversized glass and tile shower. The second bedroom has custom built-ins that also make it the perfect spot for an additional office or sitting room; the third bedroom has ample closets and windows; the fourth bedroom features a walk-out Juliet balcony. There is also a massive loft! There is a full-sized attic with a large open space, and a room that can serve as an additional bedroom if needed. The home has a walk-out basement with storage space, and multiple rooms that can be used for exercise, crafts, or a workshop. The backyard is huge and contains a carriage house that is accessible from a second driveway. On the first floor, there is an enclosed garage and workshop, on the second floor there is an apartment with its own kitchen, large bedroom with sitting area, two closets, and a full bathroom that can accommodate extended guests or out-of-town guests, or could be used as a rental property for additional income. Come take a look!
Location
State NJ
County Gloucester
Area Wenonah Boro (20819)
Zoning RES
Rooms
Other Rooms Living Room, Dining Room, Primary Bedroom, Bedroom 2, Bedroom 3, Kitchen, Family Room, Bedroom 1, In-Law/auPair/Suite, Laundry, Other, Attic
Basement Full, Unfinished
Interior
Interior Features Primary Bath(s), Kitchen - Island, Butlers Pantry, Skylight(s), Ceiling Fan(s), Attic/House Fan, WhirlPool/HotTub, Air Filter System, Stall Shower, Kitchen - Eat-In
Hot Water Electric
Heating Forced Air
Cooling Wall Unit
Flooring Wood, Tile/Brick
Fireplaces Number 1
Fireplaces Type Stone
Equipment Oven - Wall, Dishwasher, Refrigerator, Disposal
Fireplace Y
Window Features Energy Efficient,Replacement
Appliance Oven - Wall, Dishwasher, Refrigerator, Disposal
Heat Source Oil
Laundry Upper Floor
Exterior
Exterior Feature Deck(s), Porch(es)
Parking Features Additional Storage Area
Garage Spaces 3.0
Fence Other
Utilities Available Cable TV
Water Access N
Roof Type Pitched,Shingle
Accessibility None
Porch Deck(s), Porch(es)
Total Parking Spaces 3
Garage Y
Building
Lot Description Open, Trees/Wooded, Front Yard, Rear Yard
Story 2
Sewer Public Sewer
Water Public
Architectural Style Victorian
Level or Stories 2
Additional Building Above Grade
Structure Type Cathedral Ceilings,9'+ Ceilings
New Construction N
Schools
High Schools Gateway Regional
School District Gateway Regional Schools
Others
Senior Community No
Tax ID 19-00058-00008
Ownership Fee Simple
SqFt Source Estimated
Special Listing Condition Standard
Read Less
Want to know what your home might be worth? Contact us for a FREE valuation!

Our team is ready to help you sell your home for the highest possible price ASAP

Bought with Hollie M Dodge • RE/MAX Preferred - Mullica Hill

GET MORE INFORMATION





