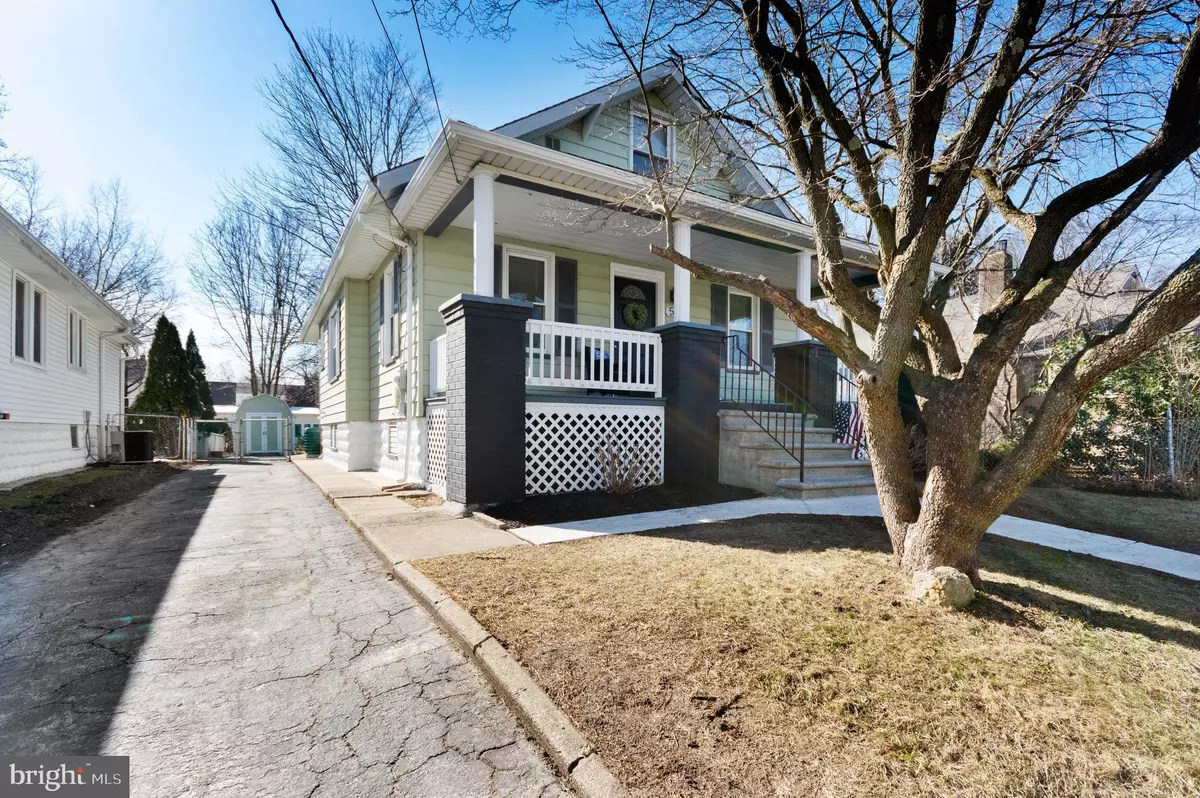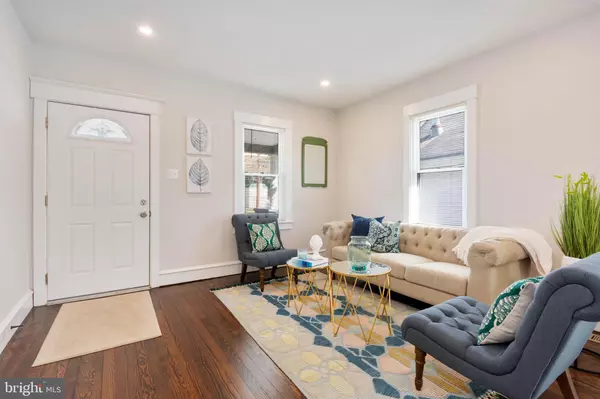$277,000
$279,900
1.0%For more information regarding the value of a property, please contact us for a free consultation.
558 WALNUT ST Audubon, NJ 08106
4 Beds
3 Baths
1,502 SqFt
Key Details
Sold Price $277,000
Property Type Single Family Home
Sub Type Detached
Listing Status Sold
Purchase Type For Sale
Square Footage 1,502 sqft
Price per Sqft $184
Subdivision None Available
MLS Listing ID NJCD254592
Sold Date 04/26/19
Style Bungalow
Bedrooms 4
Full Baths 2
Half Baths 1
HOA Y/N N
Abv Grd Liv Area 1,502
Originating Board BRIGHT
Year Built 1934
Annual Tax Amount $7,365
Tax Year 2019
Lot Size 6,000 Sqft
Acres 0.14
Property Description
Turn Key Move in this four bedroom two and a half bath in the lovely town of Audubon NJ! This house didn't just have a face lift, we are talking complete makeover! When you first enter this deceivingly large open concept home you will fall in love. From the bright open airy feeling , beautiful lighting fixtures, extended island, to the granite counter tops coretec vinyl plank flooring new slow close cabinetry. Where to start, no expenses spared. You have an open living room/dining room and kitchen area so tastefully done. Hard wood floors throughout living, dining and main floor bedrooms. The three baths are all completely updated. Main floor bath with double vanity subway tiled shower and flooring. Upper master bath just added with new shower, and the basement half bath also received a complete make over. The basement has another almost six hundred square feet of living space which makes for a perfect great room or a second living room, or perhaps a man cave. There is laundry in basement along with plenty of storage space, also private entrance/exit. The three main floor bed rooms are good sizes with closets and easy access to bathroom. The front bedroom with barn door could just as easily be used as office or play room. The upstairs master bedroom is large and inviting with plenty of storage, new carpet and it's own bath. Driveway has new asphalt new roof. All the work has been done for you! All you need to do is unpack and schedule your first entertainment night. You will also love the location just a block away from the new state of the art recreation center being erected and only a few blocks from the beautiful Audubon Lake and walking trail. Not to mention the new state of the art Dell being built in Haddon Heights Park which is just walking distance away, great for children, adult concerts and other fun activities. Easy access to all major highways, shops, and schools. What a wonderful place to call home!
Location
State NJ
County Camden
Area Audubon Boro (20401)
Zoning RES
Rooms
Other Rooms Living Room, Dining Room, Primary Bedroom, Bedroom 2, Bedroom 3, Kitchen, Family Room, Bedroom 1
Basement Full
Main Level Bedrooms 3
Interior
Interior Features Floor Plan - Open, Recessed Lighting, Upgraded Countertops, Wood Floors
Heating Forced Air
Cooling Central A/C
Flooring Hardwood, Carpet, Tile/Brick, Vinyl
Equipment Built-In Microwave, Built-In Range, Dishwasher
Furnishings No
Fireplace N
Window Features Replacement
Appliance Built-In Microwave, Built-In Range, Dishwasher
Heat Source Natural Gas
Laundry Basement
Exterior
Exterior Feature Porch(es)
Utilities Available Cable TV
Water Access N
Roof Type Shingle
Accessibility None
Porch Porch(es)
Garage N
Building
Story 1.5
Sewer Public Sewer
Water Public
Architectural Style Bungalow
Level or Stories 1.5
Additional Building Above Grade
New Construction N
Schools
Elementary Schools Mansion Avenue School
Middle Schools Audubon Jr-Sr
High Schools Audubon H.S.
School District Audubon Public Schools
Others
Senior Community No
Tax ID 01-00131-00032
Ownership Fee Simple
SqFt Source Assessor
Acceptable Financing Conventional, FHA, VA
Horse Property N
Listing Terms Conventional, FHA, VA
Financing Conventional,FHA,VA
Special Listing Condition Standard
Read Less
Want to know what your home might be worth? Contact us for a FREE valuation!

Our team is ready to help you sell your home for the highest possible price ASAP

Bought with Tara E Maloney • Keller Williams Realty - Marlton

GET MORE INFORMATION





