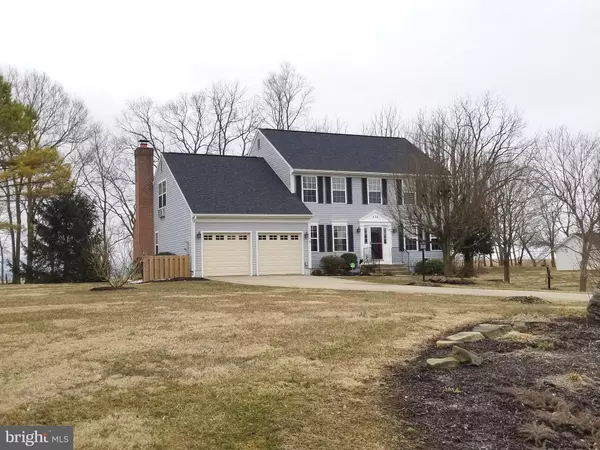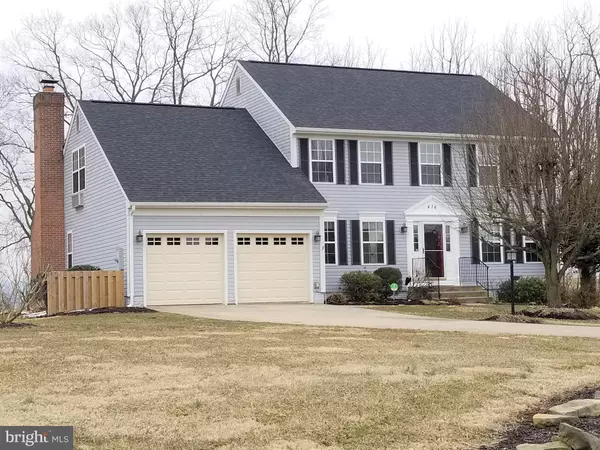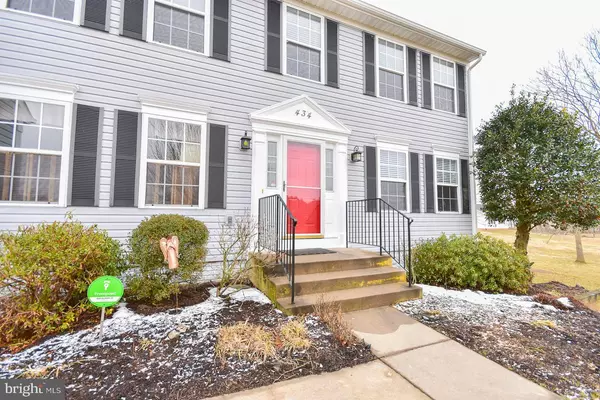$360,000
$349,999
2.9%For more information regarding the value of a property, please contact us for a free consultation.
434 CLOVERDALE RD Charles Town, WV 25414
5 Beds
3 Baths
2,500 SqFt
Key Details
Sold Price $360,000
Property Type Single Family Home
Sub Type Detached
Listing Status Sold
Purchase Type For Sale
Square Footage 2,500 sqft
Price per Sqft $144
Subdivision Cloverdale Heights
MLS Listing ID WVJF132112
Sold Date 04/24/19
Style Colonial
Bedrooms 5
Full Baths 2
Half Baths 1
HOA Fees $34/ann
HOA Y/N Y
Abv Grd Liv Area 2,500
Originating Board BRIGHT
Year Built 1992
Annual Tax Amount $2,054
Tax Year 2019
Lot Size 1.830 Acres
Acres 1.83
Property Description
Immaculate and move in ready is this well maintained Colonial home in Cloverdale Heights S/D. This home offers 5BR/2.5BA, formal living room, den/office, dining room with chair rail, crown molding and bay window. Breakfast area next to kitchen looks into the family room with brick fireplace. Master bedroom boasts walk-in closet and renovated bath with luxury tub, spa and ceramic flooring. This home has it all - beautiful sunrises in the morning from the farmer's pasture behind your home, mountain views, brick patio, fire pit and shed. Watch the birds and nature galore within your home or from the rear deck. Full unfinished basement. Two car garage. Beautifully landscaped 1.833+- acre lot with bulbs, flowering trees and shrubs. New roof and gutters. Wood floors, granite countertops and so much more. Location of this property makes it ideal for commuters. Must see to appreciate this one!
Location
State WV
County Jefferson
Zoning 101
Rooms
Other Rooms Living Room, Dining Room, Primary Bedroom, Bedroom 2, Bedroom 3, Bedroom 4, Bedroom 5, Kitchen, Family Room, Den, Basement, Foyer, Breakfast Room, Laundry
Basement Full, Unfinished, Walkout Level, Rough Bath Plumb
Interior
Interior Features Attic, Breakfast Area, Carpet, Ceiling Fan(s), Chair Railings, Crown Moldings, Family Room Off Kitchen, Formal/Separate Dining Room, Pantry, Stall Shower, Walk-in Closet(s), Water Treat System, Window Treatments, Wood Floors, Floor Plan - Open
Hot Water Electric
Heating Heat Pump(s)
Cooling Central A/C
Flooring Carpet, Hardwood, Ceramic Tile
Fireplaces Number 1
Fireplaces Type Gas/Propane, Fireplace - Glass Doors, Insert, Mantel(s)
Equipment Built-In Microwave, Dishwasher, Exhaust Fan, Microwave, Refrigerator, Stove, Water Conditioner - Owned, Water Heater
Furnishings No
Fireplace Y
Window Features Bay/Bow,Double Pane,Screens
Appliance Built-In Microwave, Dishwasher, Exhaust Fan, Microwave, Refrigerator, Stove, Water Conditioner - Owned, Water Heater
Heat Source Electric
Laundry Main Floor
Exterior
Parking Features Garage - Front Entry, Garage Door Opener
Garage Spaces 2.0
Utilities Available Under Ground, Cable TV, DSL Available
Amenities Available None
Water Access N
View Mountain
Roof Type Architectural Shingle
Street Surface Black Top,Paved
Accessibility None
Road Frontage Road Maintenance Agreement
Attached Garage 2
Total Parking Spaces 2
Garage Y
Building
Lot Description Backs to Trees, Cleared, Landscaping, Road Frontage
Story 3+
Foundation Active Radon Mitigation, Concrete Perimeter
Sewer Septic = # of BR
Water Well
Architectural Style Colonial
Level or Stories 3+
Additional Building Above Grade, Below Grade
Structure Type Dry Wall
New Construction N
Schools
Elementary Schools Page Jackson
Middle Schools Charles Town
High Schools Washington
School District Jefferson County Schools
Others
HOA Fee Include Road Maintenance
Senior Community No
Tax ID 064010300000000
Ownership Fee Simple
SqFt Source Estimated
Security Features Monitored,Motion Detectors,Security System,Smoke Detector
Special Listing Condition Standard
Read Less
Want to know what your home might be worth? Contact us for a FREE valuation!

Our team is ready to help you sell your home for the highest possible price ASAP

Bought with Cecilia L Higdon • Long & Foster Real Estate, Inc.

GET MORE INFORMATION





