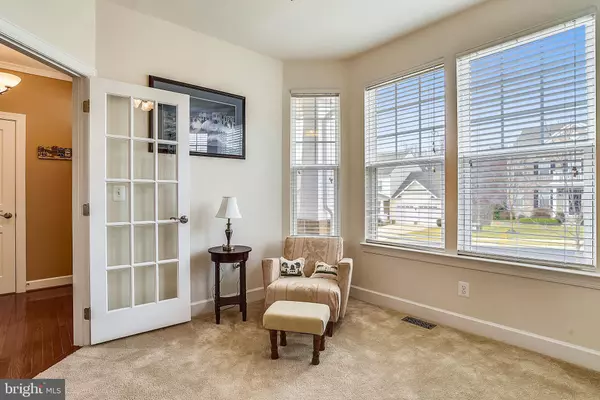$565,000
$574,975
1.7%For more information regarding the value of a property, please contact us for a free consultation.
5709 SPRIGGS MEADOW DR Woodbridge, VA 22193
4 Beds
5 Baths
3,130 SqFt
Key Details
Sold Price $565,000
Property Type Single Family Home
Sub Type Detached
Listing Status Sold
Purchase Type For Sale
Square Footage 3,130 sqft
Price per Sqft $180
Subdivision Hope Hill Crossing
MLS Listing ID VAPW432482
Sold Date 04/23/19
Style Colonial
Bedrooms 4
Full Baths 4
Half Baths 1
HOA Fees $108/mo
HOA Y/N Y
Abv Grd Liv Area 2,474
Originating Board BRIGHT
Year Built 2014
Annual Tax Amount $6,198
Tax Year 2019
Lot Size 7,797 Sqft
Acres 0.18
Property Sub-Type Detached
Property Description
SHOWS LIKE NEW!! YOU WILL LOVE THE UPGRADES AND BUILDER OPTIONS SELECTED FOR THIS QUALITY STANLEY MARTIN GREEN LIVING HOME. MAIN LEVEL FEATURES: GRACIOUS FOYER OPEN TO DINING ROOM AND OFFICE WITH FRENCH DOORS AND BAY EXTENION; GOURMET KIT. WITH GRANITE COUNTER TOPS, EXTRA CABINETS W/ DESK WORK SPACE, WALK-OUT TO CUSTOM DECK; FAMILY ROOM WITH GAS FIREPLACE JOINS KITCHEN; WOOD FLOORS THRU-OUT MAIN LEVEL EXCEPT LIBRARY. UPPER LEVEL 1 FEAT: MBR SUITE WITH LUXURY BATH (SEP SHOWER/TUB) AND WALK-IN CLOSET, 2ND BEDRM WITH PRIVATE BATH, 3RD AND 4TH BR WITH 3RD BATH. LOWER LEVEL FEAT: LARGE RECROOM WITH WALK-OUT TO VINYL FENCED REAR YARD WITH SHED UNDER DECK AND A 4TH BATH. APPROVIMATELY 4,000+ FINISHED SQUARE FEET. LOW MAINTENANCE LANDSCAPING IS A PLUS! SEE LIST FOR MORE INFORMATION!.
Location
State VA
County Prince William
Zoning PMR
Rooms
Basement Partial
Interior
Interior Features Built-Ins, Ceiling Fan(s), Chair Railings, Crown Moldings, Dining Area, Family Room Off Kitchen, Floor Plan - Open, Formal/Separate Dining Room, Kitchen - Eat-In, Kitchen - Gourmet, Kitchen - Island, Kitchen - Table Space, Primary Bath(s), Recessed Lighting, Walk-in Closet(s), Upgraded Countertops, Window Treatments, Wood Floors, Pantry
Hot Water Electric
Heating Central, Forced Air
Cooling Ceiling Fan(s), Central A/C
Flooring Carpet, Ceramic Tile, Hardwood
Fireplaces Number 1
Fireplaces Type Gas/Propane
Equipment Built-In Microwave, Cooktop, Dishwasher, Disposal, Exhaust Fan, Icemaker, Oven - Double, Oven - Wall, Refrigerator
Fireplace Y
Appliance Built-In Microwave, Cooktop, Dishwasher, Disposal, Exhaust Fan, Icemaker, Oven - Double, Oven - Wall, Refrigerator
Heat Source Natural Gas
Exterior
Parking Features Garage - Front Entry
Garage Spaces 2.0
Fence Privacy, Vinyl, Rear
Amenities Available Common Grounds, Pool - Outdoor, Basketball Courts, Tot Lots/Playground
Water Access N
Accessibility None
Attached Garage 2
Total Parking Spaces 2
Garage Y
Building
Story 3+
Sewer Public Sewer
Water Public
Architectural Style Colonial
Level or Stories 3+
Additional Building Above Grade, Below Grade
New Construction N
Schools
Elementary Schools Kyle R Wilson
Middle Schools Saunders
High Schools Charles J. Colgan, Sr.
School District Prince William County Public Schools
Others
HOA Fee Include Pool(s),Trash
Senior Community No
Tax ID 8091-21-9399
Ownership Fee Simple
SqFt Source Assessor
Security Features Exterior Cameras
Special Listing Condition Standard
Read Less
Want to know what your home might be worth? Contact us for a FREE valuation!

Our team is ready to help you sell your home for the highest possible price ASAP

Bought with Amelia Robinette • FASS Results, LLC
GET MORE INFORMATION





