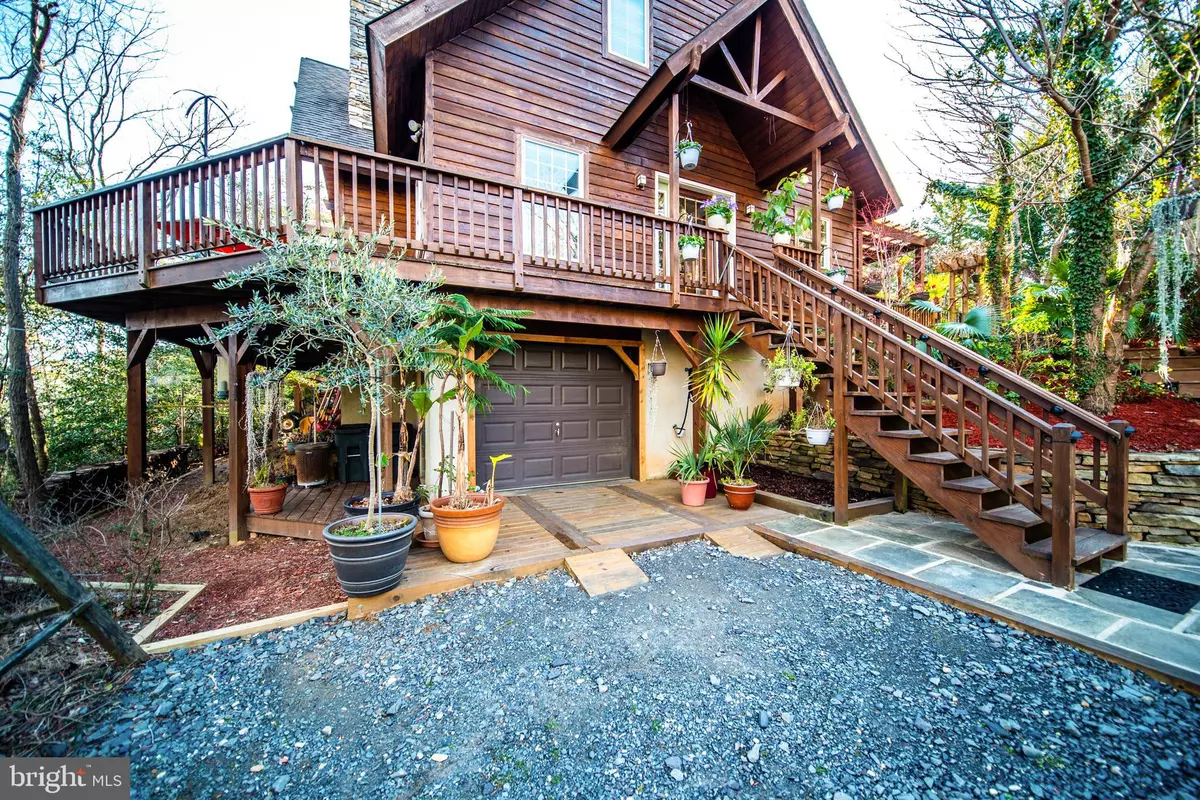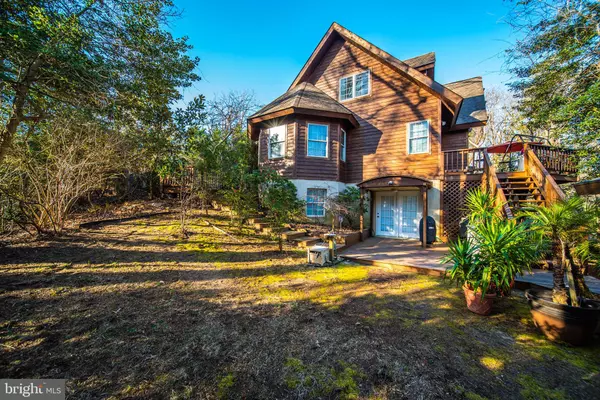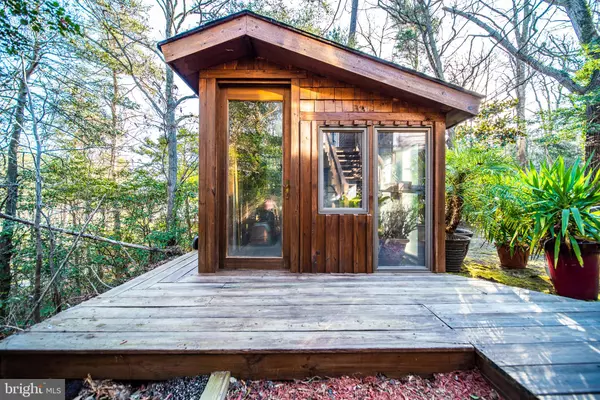$340,000
$324,900
4.6%For more information regarding the value of a property, please contact us for a free consultation.
2811 COVE POINT RD Lusby, MD 20657
4 Beds
4 Baths
2,616 SqFt
Key Details
Sold Price $340,000
Property Type Single Family Home
Sub Type Detached
Listing Status Sold
Purchase Type For Sale
Square Footage 2,616 sqft
Price per Sqft $129
Subdivision None Available
MLS Listing ID MDCA164976
Sold Date 04/23/19
Style Cape Cod
Bedrooms 4
Full Baths 3
Half Baths 1
HOA Fees $5/ann
HOA Y/N Y
Abv Grd Liv Area 2,040
Originating Board BRIGHT
Year Built 1999
Annual Tax Amount $3,452
Tax Year 2018
Lot Size 0.808 Acres
Acres 0.81
Property Description
Impeccably kept home with many upgrades. Custom built with 2x6 exterior walls with R-30 insulation. Bamboo floors throughout main level, upgraded and open kitchen with island. Master on first floor. very upgraded master bathroom with large jetted tub and walk-in glass block shower. Walk in closet. Floor to ceiling stone fireplace with full glass walls overlooking the yard from the first floor as well as the 2nd floor walkway. Upstairs is loft and 2 bedrooms with a jack and jill bathroom. The basement is finished with a bedroom and a full bathroom. There is a rough in for a kitchenette/Bar. There are many exotic plants and trees surrounding the back yard and pool. This home is complete with a matching greenhouse where some of the plants can be safely stored during the winter. The pool is heated. There are 2 accesses to the beach.
Location
State MD
County Calvert
Zoning R-1
Rooms
Basement Full
Main Level Bedrooms 1
Interior
Heating Heat Pump(s)
Cooling Ceiling Fan(s), Central A/C, Heat Pump(s)
Fireplaces Number 1
Fireplaces Type Stone, Wood
Fireplace Y
Heat Source Electric
Exterior
Garage Garage - Front Entry, Basement Garage
Garage Spaces 1.0
Pool Heated
Water Access N
Accessibility None
Attached Garage 1
Total Parking Spaces 1
Garage Y
Building
Story 3+
Sewer Community Septic Tank, Private Septic Tank
Water Well
Architectural Style Cape Cod
Level or Stories 3+
Additional Building Above Grade, Below Grade
New Construction N
Schools
Elementary Schools Dowell
Middle Schools Southern
High Schools Patuxent
School District Calvert County Public Schools
Others
Senior Community No
Tax ID 0501190601
Ownership Fee Simple
SqFt Source Assessor
Special Listing Condition Standard
Read Less
Want to know what your home might be worth? Contact us for a FREE valuation!

Our team is ready to help you sell your home for the highest possible price ASAP

Bought with Robin D Cavallaro • RE/MAX One

GET MORE INFORMATION





