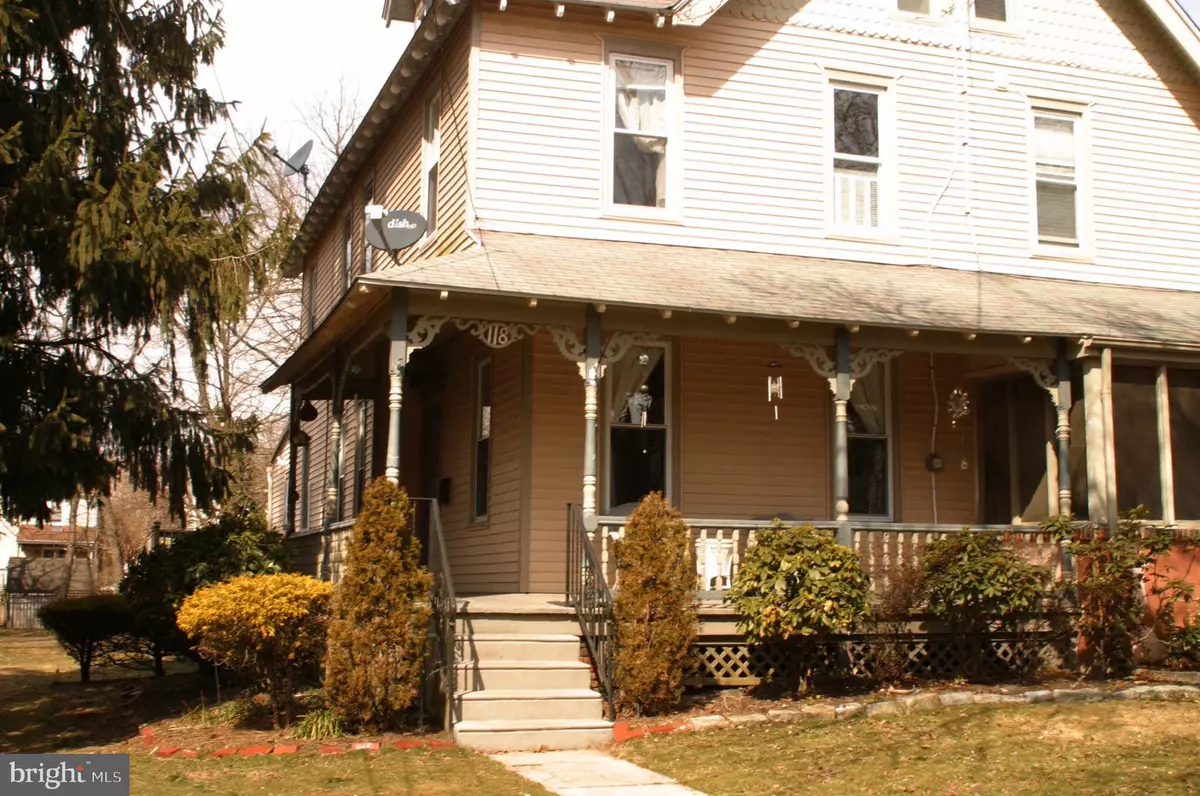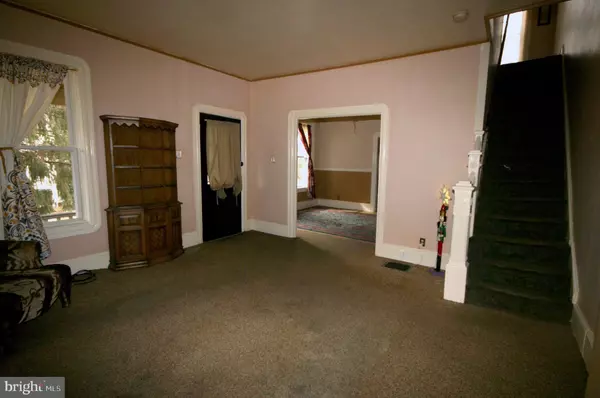$124,900
$124,900
For more information regarding the value of a property, please contact us for a free consultation.
118 FAIRMOUNT AVE Laurel Springs, NJ 08021
3 Beds
2 Baths
1,835 SqFt
Key Details
Sold Price $124,900
Property Type Single Family Home
Sub Type Twin/Semi-Detached
Listing Status Sold
Purchase Type For Sale
Square Footage 1,835 sqft
Price per Sqft $68
Subdivision None Available
MLS Listing ID NJCD348276
Sold Date 04/19/19
Style Victorian
Bedrooms 3
Full Baths 1
Half Baths 1
HOA Y/N N
Abv Grd Liv Area 1,835
Originating Board BRIGHT
Year Built 1890
Annual Tax Amount $5,694
Tax Year 2018
Lot Size 0.258 Acres
Acres 0.26
Lot Dimensions 75.00 x 150.00
Property Sub-Type Twin/Semi-Detached
Property Description
Large Victorian twin on a quiet street in quaint Laurel Springs. This home has the old world charm of a Victorian home without the large price tag and high taxes. Enter this two story home and notice a large bright living room with ten foot ceilings and beautiful large windows. The first floor also features a dining room with a built in China closet, half bath, and an eat in kitchen. A mud room off the kitchen is waiting for your personal touch. This home has three nice sized bedrooms and a full bath on the second floor. An easy access stairway leads to the third floor finished space that is large enough to become a bedroom, office, playroom, or man cave. There is a full basement with a washer and dryer. This home has been well maintained and is move in ready. Some areas have been freshly painted and you will be surprised at the spaciousness of this home. Enjoy summer evenings on a wrap around porch next to a large shady pine tree and barbecue on the deck while overlooking the large country yard. So don't delay putting this one on your must see list. You won't be disappointed.
Location
State NJ
County Camden
Area Laurel Springs Boro (20420)
Zoning RES
Rooms
Other Rooms Living Room, Dining Room, Bedroom 2, Bedroom 3, Kitchen, Bedroom 1, Storage Room, Bathroom 1, Bathroom 2, Bonus Room
Basement Full
Interior
Interior Features Carpet, Ceiling Fan(s), Floor Plan - Traditional, Formal/Separate Dining Room, Kitchen - Eat-In, Window Treatments
Hot Water Electric
Heating Forced Air
Cooling Ceiling Fan(s)
Flooring Carpet, Hardwood, Ceramic Tile
Equipment Dishwasher, Dryer - Front Loading, Dryer - Gas, ENERGY STAR Refrigerator, Oven/Range - Gas, Range Hood, Washer, Water Heater
Furnishings No
Fireplace N
Window Features Energy Efficient,Replacement,Vinyl Clad
Appliance Dishwasher, Dryer - Front Loading, Dryer - Gas, ENERGY STAR Refrigerator, Oven/Range - Gas, Range Hood, Washer, Water Heater
Heat Source Natural Gas
Laundry Basement
Exterior
Exterior Feature Porch(es), Wrap Around, Deck(s)
Fence Partially
Utilities Available Cable TV, Water Available, Sewer Available, Phone Available, Natural Gas Available, Electric Available
Water Access N
Roof Type Pitched
Accessibility None, Doors - Swing In
Porch Porch(es), Wrap Around, Deck(s)
Garage N
Building
Lot Description Level, Rear Yard, SideYard(s)
Story 3+
Sewer Public Sewer
Water Public
Architectural Style Victorian
Level or Stories 3+
Additional Building Above Grade, Below Grade
New Construction N
Schools
Elementary Schools Laurel Springs
Middle Schools Laurel Springs
School District Laurel Springs Schools
Others
Senior Community No
Tax ID 20-00012-00012
Ownership Fee Simple
SqFt Source Estimated
Security Features Carbon Monoxide Detector(s),Main Entrance Lock,Smoke Detector
Horse Property N
Special Listing Condition Standard
Read Less
Want to know what your home might be worth? Contact us for a FREE valuation!

Our team is ready to help you sell your home for the highest possible price ASAP

Bought with Beverly A Lewis • RE/MAX Preferred - Mullica Hill
GET MORE INFORMATION





