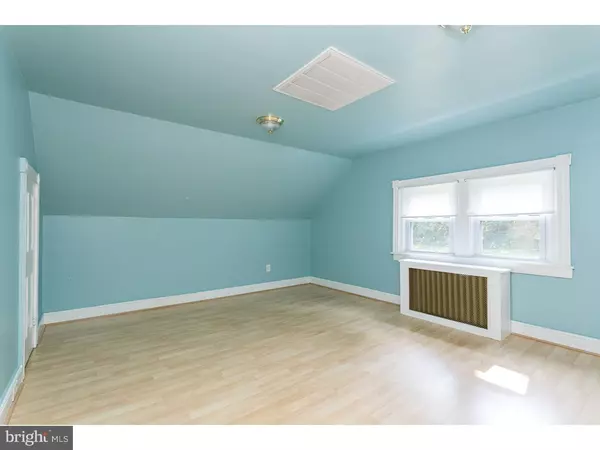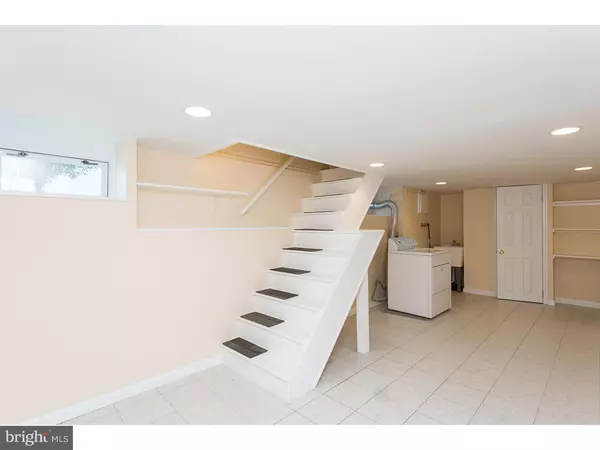$375,000
$435,000
13.8%For more information regarding the value of a property, please contact us for a free consultation.
121 MOOREHEAD AVE West Conshohocken, PA 19428
5 Beds
2 Baths
2,000 SqFt
Key Details
Sold Price $375,000
Property Type Single Family Home
Sub Type Detached
Listing Status Sold
Purchase Type For Sale
Square Footage 2,000 sqft
Price per Sqft $187
Subdivision None Available
MLS Listing ID 1008353336
Sold Date 04/12/19
Style Colonial
Bedrooms 5
Full Baths 1
Half Baths 1
HOA Y/N N
Abv Grd Liv Area 2,000
Originating Board TREND
Year Built 1920
Annual Tax Amount $2,574
Tax Year 2018
Lot Size 7,500 Sqft
Acres 0.17
Lot Dimensions 60
Property Sub-Type Detached
Property Description
Spectacular home with this super sized 5 bedroom 2 bath home, finished basement, central air, and a HUGE double lot. Never before offered, this home has a lifetime of love, happiness, and life to share with its new owners. There is still time to enjoy the outdoors with an expansive front porch, and the rear covered patio, side and back yards. You are welcomed into your new home with a gorgeous front door, glistening flooring and also graced by some of its original features to include some of the hardwood floors, pocket doors and built in corner hutch in your formal dining room with a pocket door. You will adore how bright and cheery this home is. The newer windows give an abundance of natural sunshine and warmth. The second floor leads to an updated hall bath and 3 spacious bedrooms which you will notice 2 of them have the cutest built in closet. The third floor of your home has 2 more large bedrooms with nice sized closets and clean pergo flooring. The basement has a finished area to use as your recreation room and the storage besides is incredible along with a walkout to rear yard. There are so many perfectly wonderful new and past features to this home. Close proximity to all major arteries of travel, entertainment, parks and recreation.
Location
State PA
County Montgomery
Area West Conshohocken Boro (10624)
Zoning R2
Rooms
Other Rooms Living Room, Dining Room, Primary Bedroom, Bedroom 2, Bedroom 3, Kitchen, Family Room, Bedroom 1, Other
Basement Full, Outside Entrance
Interior
Hot Water Electric
Heating Forced Air
Cooling Central A/C
Fireplace N
Heat Source Oil
Laundry Lower Floor
Exterior
Water Access N
Accessibility None
Garage N
Building
Story 3+
Sewer Public Sewer
Water Public
Architectural Style Colonial
Level or Stories 3+
Additional Building Above Grade
New Construction N
Schools
High Schools Upper Merion
School District Upper Merion Area
Others
Senior Community No
Tax ID 24-00-02068-005
Ownership Fee Simple
SqFt Source Assessor
Special Listing Condition Standard
Read Less
Want to know what your home might be worth? Contact us for a FREE valuation!

Our team is ready to help you sell your home for the highest possible price ASAP

Bought with Jill F Barbera • Keller Williams Real Estate-Blue Bell
GET MORE INFORMATION





