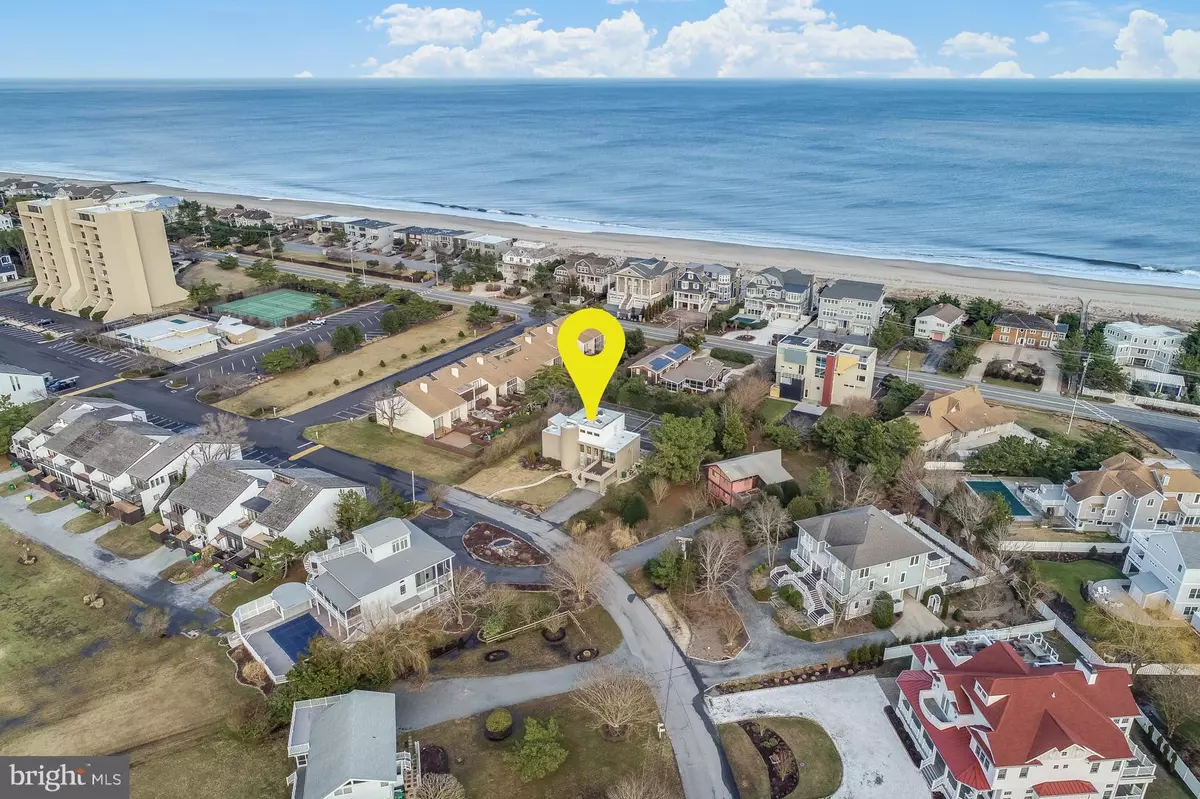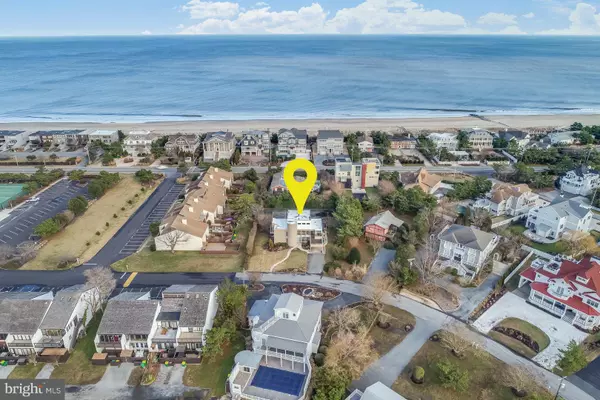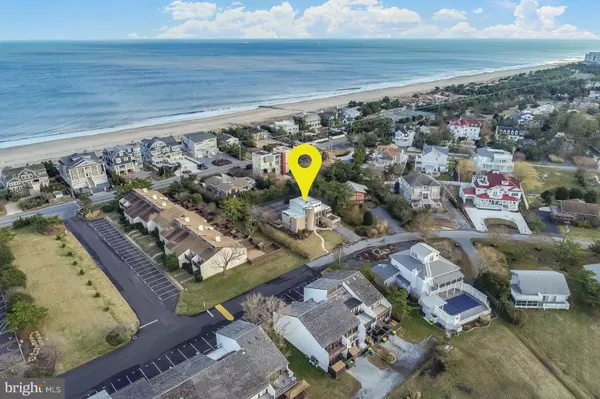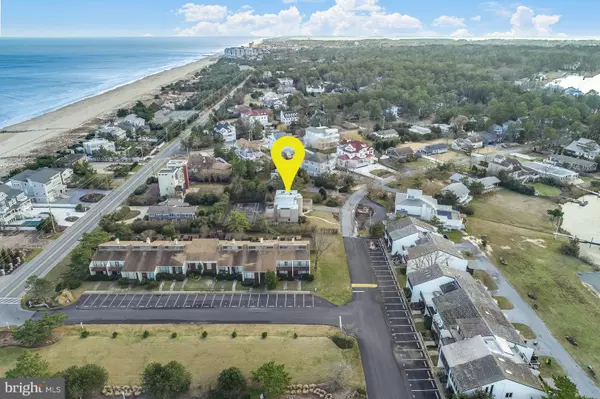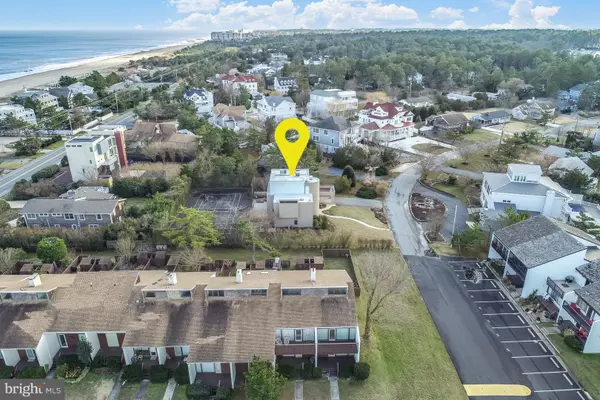$1,599,000
$1,599,000
For more information regarding the value of a property, please contact us for a free consultation.
34 HARBOR RD Rehoboth Beach, DE 19971
5 Beds
7 Baths
3,500 SqFt
Key Details
Sold Price $1,599,000
Property Type Single Family Home
Sub Type Detached
Listing Status Sold
Purchase Type For Sale
Square Footage 3,500 sqft
Price per Sqft $456
Subdivision North Shores
MLS Listing ID DESU129982
Sold Date 04/18/19
Style Contemporary
Bedrooms 5
Full Baths 5
Half Baths 2
HOA Fees $187/ann
HOA Y/N Y
Abv Grd Liv Area 3,500
Originating Board BRIGHT
Year Built 1976
Annual Tax Amount $2,811
Tax Year 2018
Lot Size 0.335 Acres
Acres 0.34
Property Sub-Type Detached
Property Description
Located in the prestigious community of North Shores, 34 Harbor Road is only a short block from the ocean and community pool. Featuring 5 bedrooms, 5 full baths, 2 half baths and approximately 3,500 square feet this home is situated on .43 +/- acres. This contemporary home is an ideal summer home and has excellent potential to be renovated in the future. The first floor includes 3 guest bedrooms with en-suite baths, laundry area and storage room. Follow the spiral staircase to the second floor which opens to a spacious living room with a wall of windows that open allowing you to take in ocean breezes. Adjacent to the living room is a formal dining room and kitchen with granite counters, breakfast nook, breakfast bar and access the 2nd floor deck. Lastly, the third floor offers a truly spacious master suite with an abundance of natural light and views of the ocean. In addition, the master features a large bath with separate tub and shower, double vanity and bidet, plus an oversized walk-in closet with custom shelving. Exterior features include a deck overlooking the backyard, access to a second kitchen, another half bath and attached carport. This is an excellent opportunity in North Shores!
Location
State DE
County Sussex
Area Lewes Rehoboth Hundred (31009)
Zoning AR-1
Rooms
Main Level Bedrooms 3
Interior
Interior Features 2nd Kitchen, Built-Ins, Breakfast Area, Bar, Carpet, Dining Area, Double/Dual Staircase, Entry Level Bedroom, Floor Plan - Open, Kitchen - Galley, Primary Bath(s), Primary Bedroom - Ocean Front, Recessed Lighting, Skylight(s), Sprinkler System, Upgraded Countertops, Walk-in Closet(s), Wet/Dry Bar
Hot Water Electric
Heating Heat Pump - Electric BackUp, Wall Unit
Cooling Central A/C, Heat Pump(s)
Flooring Carpet, Ceramic Tile
Equipment Built-In Microwave, Refrigerator, Icemaker, Oven - Wall, Oven - Double, Cooktop, Trash Compactor, Washer, Dryer, Dishwasher, Disposal, Water Heater, Extra Refrigerator/Freezer, Exhaust Fan
Furnishings Yes
Fireplace N
Window Features Screens
Appliance Built-In Microwave, Refrigerator, Icemaker, Oven - Wall, Oven - Double, Cooktop, Trash Compactor, Washer, Dryer, Dishwasher, Disposal, Water Heater, Extra Refrigerator/Freezer, Exhaust Fan
Heat Source Electric
Laundry Main Floor
Exterior
Exterior Feature Balconies- Multiple, Deck(s)
Garage Spaces 1.0
Fence Chain Link
Utilities Available Cable TV
Water Access N
View Ocean
Roof Type Flat
Accessibility None
Porch Balconies- Multiple, Deck(s)
Total Parking Spaces 1
Garage N
Building
Story 3+
Foundation Pilings
Sewer Public Sewer
Water Public
Architectural Style Contemporary
Level or Stories 3+
Additional Building Above Grade, Below Grade
New Construction N
Schools
School District Cape Henlopen
Others
Senior Community No
Tax ID 334-14.05-44.00
Ownership Fee Simple
SqFt Source Estimated
Security Features Smoke Detector
Acceptable Financing Cash, Conventional
Horse Property N
Listing Terms Cash, Conventional
Financing Cash,Conventional
Special Listing Condition Standard
Read Less
Want to know what your home might be worth? Contact us for a FREE valuation!

Our team is ready to help you sell your home for the highest possible price ASAP

Bought with JOSEPH CHOMA • Berkshire Hathaway HomeServices PenFed Realty
GET MORE INFORMATION

