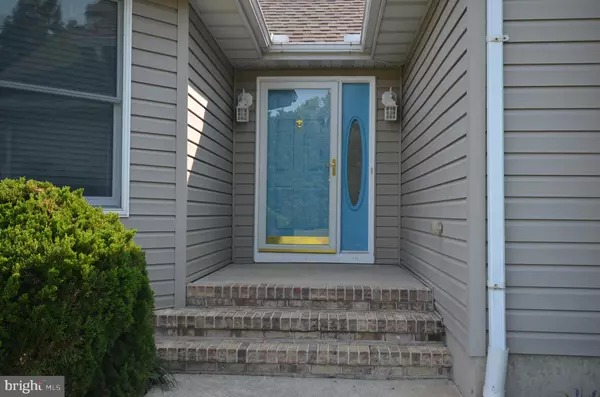$305,000
$314,900
3.1%For more information regarding the value of a property, please contact us for a free consultation.
129 HARBINGER DR Lewes, DE 19958
3 Beds
2 Baths
1,336 SqFt
Key Details
Sold Price $305,000
Property Type Single Family Home
Sub Type Detached
Listing Status Sold
Purchase Type For Sale
Square Footage 1,336 sqft
Price per Sqft $228
Subdivision Gosling Creek Purchase
MLS Listing ID 1002989116
Sold Date 04/18/19
Style Ranch/Rambler
Bedrooms 3
Full Baths 2
HOA Fees $52/ann
HOA Y/N Y
Abv Grd Liv Area 1,336
Originating Board BRIGHT
Year Built 1992
Annual Tax Amount $1,151
Tax Year 2018
Lot Size 0.502 Acres
Acres 0.5
Property Sub-Type Detached
Property Description
Located minutes to shopping, restaurants, and the beach! Just off the beaten path for privacy. Must see this three bedrooms, two full baths on one-level living with formal living room, propane fireplace plus vaulted ceilings. Plenty of space inside, this home features an open concept with hardwood & tile floors, sun filled rooms, great sized private back yard, 2-year old roof and more. This well-maintained home is situated on a 1/2-acre lot in Gosling Creek Purchase, offering a community pool and tennis located just across the street.
Location
State DE
County Sussex
Area Lewes Rehoboth Hundred (31009)
Zoning A
Rooms
Main Level Bedrooms 3
Interior
Interior Features Attic, Carpet, Pantry, Ceiling Fan(s), Combination Kitchen/Dining, Entry Level Bedroom, Kitchen - Country, Primary Bath(s), Window Treatments
Hot Water Electric
Heating Heat Pump(s)
Cooling Central A/C
Flooring Hardwood, Tile/Brick, Carpet
Fireplaces Number 1
Equipment Range Hood, Oven/Range - Electric, Refrigerator, Washer, Dryer, Dishwasher, Water Heater, Extra Refrigerator/Freezer
Furnishings No
Fireplace Y
Appliance Range Hood, Oven/Range - Electric, Refrigerator, Washer, Dryer, Dishwasher, Water Heater, Extra Refrigerator/Freezer
Heat Source Electric
Exterior
Exterior Feature Deck(s)
Parking Features Garage Door Opener
Garage Spaces 6.0
Utilities Available Cable TV, Propane, Electric Available, Phone
Amenities Available Pool - Outdoor, Tennis Courts
Water Access N
Roof Type Shingle
Accessibility None
Porch Deck(s)
Attached Garage 2
Total Parking Spaces 6
Garage Y
Building
Story 1
Foundation Crawl Space
Sewer On Site Septic
Water Private/Community Water
Architectural Style Ranch/Rambler
Level or Stories 1
Additional Building Above Grade, Below Grade
Structure Type Vaulted Ceilings
New Construction N
Schools
Elementary Schools Lewes
Middle Schools Beacon
High Schools Cape Henlopen
School District Cape Henlopen
Others
Senior Community No
Tax ID 334-05.00-656.00
Ownership Fee Simple
SqFt Source Assessor
Horse Property N
Special Listing Condition Standard
Read Less
Want to know what your home might be worth? Contact us for a FREE valuation!

Our team is ready to help you sell your home for the highest possible price ASAP

Bought with JOANN GLUSSICH • Keller Williams Realty
GET MORE INFORMATION





