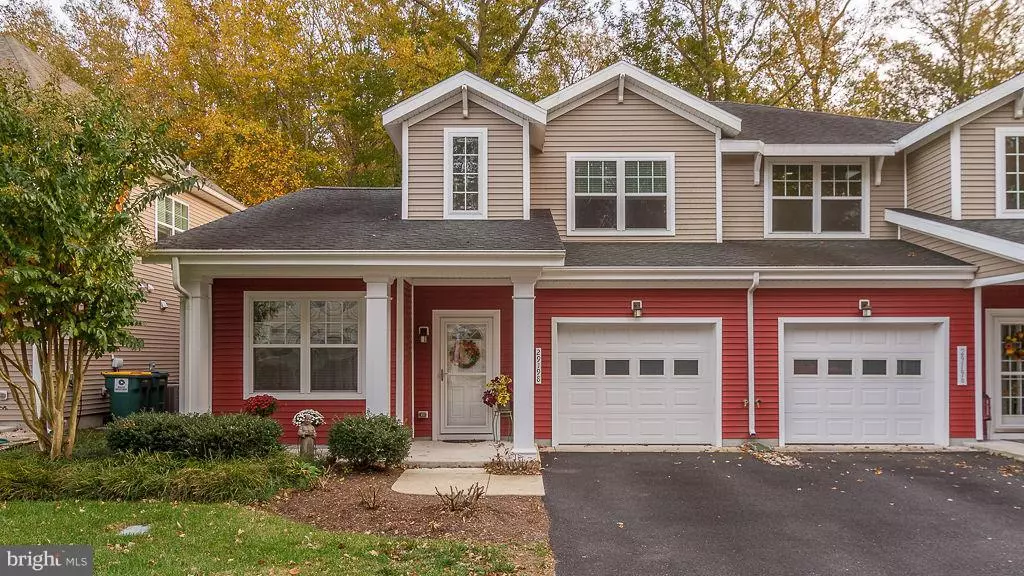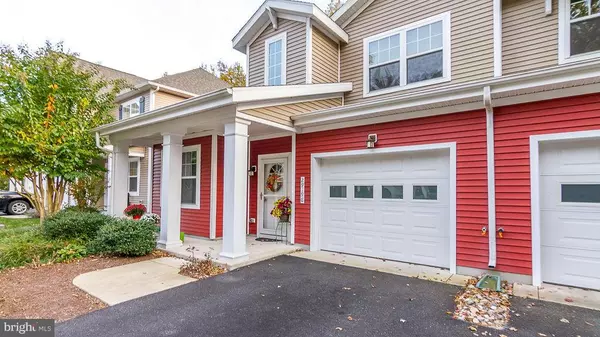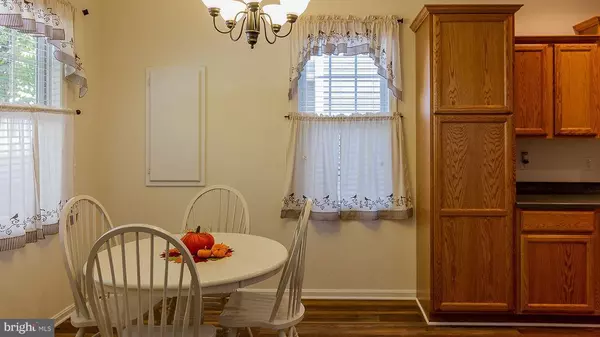$202,000
$215,000
6.0%For more information regarding the value of a property, please contact us for a free consultation.
29198 SHADY CREEK LN #12 Dagsboro, DE 19939
3 Beds
3 Baths
1,659 SqFt
Key Details
Sold Price $202,000
Property Type Condo
Sub Type Condo/Co-op
Listing Status Sold
Purchase Type For Sale
Square Footage 1,659 sqft
Price per Sqft $121
Subdivision Woodlands Of Pepper Creek
MLS Listing ID DESU102634
Sold Date 04/16/19
Style Villa
Bedrooms 3
Full Baths 2
Half Baths 1
Condo Fees $573/qua
HOA Y/N N
Abv Grd Liv Area 1,659
Originating Board BRIGHT
Year Built 2010
Annual Tax Amount $1,155
Tax Year 2018
Property Description
Tranquility & Nature. Creek to the rear & walking distance to the town park this lovely home is condo ownership & well kept. 1 owner. Beautiful waterproof/low maintenance, woodlook flooring recently added on 1st floor. Pellet stove in corner was added by owner to dramatically reduce heating costs associated with propane. 3rd bedroom not in photos is used as an office. Don't miss this lovely home within a short distance to multiple beaches restaurants & shopping.
Location
State DE
County Sussex
Area Dagsboro Hundred (31005)
Zoning RESIDENTIAL CONDOMINIUM
Rooms
Other Rooms Screened Porch
Main Level Bedrooms 1
Interior
Interior Features Ceiling Fan(s), Carpet, Combination Dining/Living, Combination Kitchen/Dining, Kitchen - Eat-In, Primary Bath(s)
Hot Water Electric
Heating Forced Air
Cooling Central A/C
Flooring Hardwood, Carpet, Vinyl
Fireplaces Number 1
Fireplaces Type Gas/Propane
Equipment Built-In Microwave, Dishwasher, Disposal, Dryer, Refrigerator, Stove, Washer, Water Heater
Furnishings No
Fireplace Y
Appliance Built-In Microwave, Dishwasher, Disposal, Dryer, Refrigerator, Stove, Washer, Water Heater
Heat Source Propane - Leased
Laundry Lower Floor
Exterior
Exterior Feature Patio(s), Screened, Porch(es)
Parking Features Garage Door Opener
Garage Spaces 3.0
Utilities Available Propane, Electric Available
Amenities Available None
Water Access N
View Creek/Stream
Roof Type Architectural Shingle
Accessibility 36\"+ wide Halls, Level Entry - Main
Porch Patio(s), Screened, Porch(es)
Road Frontage City/County
Attached Garage 1
Total Parking Spaces 3
Garage Y
Building
Story 2
Foundation Slab
Sewer Public Sewer
Water Public
Architectural Style Villa
Level or Stories 2
Additional Building Above Grade, Below Grade
Structure Type Dry Wall
New Construction N
Schools
Middle Schools Selbyville
High Schools Sussex Central
School District Indian River
Others
HOA Fee Include Lawn Maintenance,Ext Bldg Maint,Common Area Maintenance,Trash
Senior Community No
Tax ID 233-11.00-135.00-12
Ownership Fee Simple
SqFt Source Estimated
Acceptable Financing Conventional, Cash
Horse Property N
Listing Terms Conventional, Cash
Financing Conventional,Cash
Special Listing Condition Standard
Read Less
Want to know what your home might be worth? Contact us for a FREE valuation!

Our team is ready to help you sell your home for the highest possible price ASAP

Bought with Russell Stucki • RE/MAX Realty Group-Rehoboth Beach

GET MORE INFORMATION





