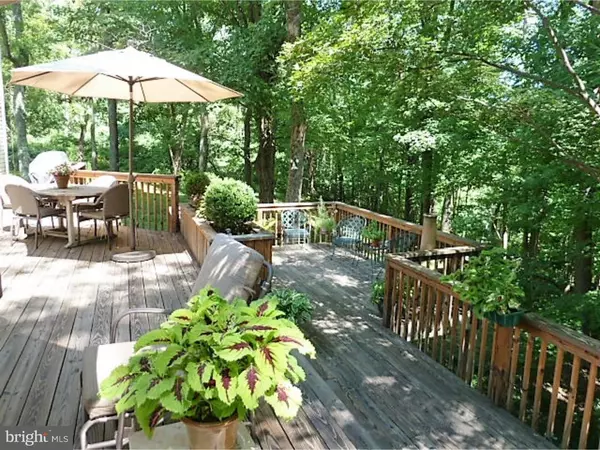$450,000
$469,900
4.2%For more information regarding the value of a property, please contact us for a free consultation.
1154 SWAMP RD Furlong, PA 18925
4 Beds
3 Baths
2,927 SqFt
Key Details
Sold Price $450,000
Property Type Single Family Home
Sub Type Detached
Listing Status Sold
Purchase Type For Sale
Square Footage 2,927 sqft
Price per Sqft $153
Subdivision None Available
MLS Listing ID 1002343838
Sold Date 04/19/19
Style Colonial
Bedrooms 4
Full Baths 2
Half Baths 1
HOA Y/N N
Abv Grd Liv Area 2,927
Originating Board TREND
Year Built 1974
Annual Tax Amount $6,858
Tax Year 2018
Lot Size 2.100 Acres
Acres 2.1
Lot Dimensions 261 X 607 X IRR
Property Description
Owners who care make the best sellers...and buyers appreciate what they have done! The serene, bucolic setting of this home, with it's wooded hillside backdrop, will instantly calm you after a busy day! Upon entering you will notice the openness of the floor plan. Your next view will be drawn to the two tiered Deck with flower planters and Gazebo which will draw you in to sit and relax for the next ten minutes...or maybe longer! The owners have enjoyed this peaceful setting for 36 years, but now its time for them to let others experience their joy here too! Over the years the owners have replaced the siding, the windows, the roof, the heater, added central air conditioning upstairs, and a basement floor drainage system. The fireplace, which I personally have experienced over the years to have the best roaring fires, has been rebuilt. The walkout basement is just waiting for the next owners to finish it into a wonderful entertainment area for family and guests. There is a new oil tank just installed (November 2018). Now enjoy and please feel free to contact me if you have any questions. Located outside Rushland puts you close to Newtown, New Hope and Doylestown with easy access to 95 for points north and south. A commuters paradise in the country but within reach of many places and with great schools. Easy to show.
Location
State PA
County Bucks
Area Wrightstown Twp (10153)
Zoning CR1
Rooms
Other Rooms Living Room, Dining Room, Primary Bedroom, Bedroom 2, Bedroom 3, Kitchen, Family Room, Bedroom 1, Laundry, Attic
Basement Full, Unfinished, Outside Entrance
Interior
Interior Features Primary Bath(s), Kitchen - Island, Butlers Pantry, Ceiling Fan(s), Attic/House Fan, Water Treat System, Exposed Beams, Stall Shower, Kitchen - Eat-In
Hot Water Oil, S/W Changeover
Heating Baseboard - Hot Water
Cooling Central A/C, Wall Unit
Flooring Fully Carpeted, Vinyl, Tile/Brick
Fireplaces Number 1
Fireplaces Type Stone
Equipment Oven - Self Cleaning, Dishwasher
Fireplace Y
Window Features Bay/Bow,Replacement
Appliance Oven - Self Cleaning, Dishwasher
Heat Source Oil
Laundry Main Floor
Exterior
Exterior Feature Deck(s), Porch(es)
Garage Inside Access, Garage Door Opener
Garage Spaces 5.0
Utilities Available Cable TV
Waterfront N
Water Access N
Roof Type Pitched,Shingle
Accessibility None
Porch Deck(s), Porch(es)
Attached Garage 2
Total Parking Spaces 5
Garage Y
Building
Lot Description Irregular, Flag, Sloping, Open, Trees/Wooded, Front Yard, Rear Yard, SideYard(s)
Story 2
Foundation Brick/Mortar
Sewer On Site Septic
Water Well
Architectural Style Colonial
Level or Stories 2
Additional Building Above Grade
New Construction N
Schools
Elementary Schools Wrightstown
Middle Schools Newtown
High Schools Council Rock High School North
School District Council Rock
Others
Senior Community No
Tax ID 53-001-030-002
Ownership Fee Simple
SqFt Source Estimated
Acceptable Financing Conventional, VA, FHA 203(b), USDA
Listing Terms Conventional, VA, FHA 203(b), USDA
Financing Conventional,VA,FHA 203(b),USDA
Special Listing Condition Standard
Read Less
Want to know what your home might be worth? Contact us for a FREE valuation!

Our team is ready to help you sell your home for the highest possible price ASAP

Bought with Jason A Cartwright • Keller Williams Real Estate-Langhorne

GET MORE INFORMATION





