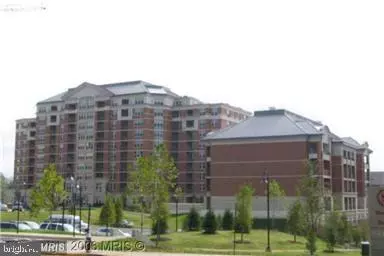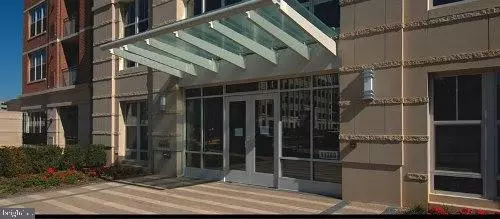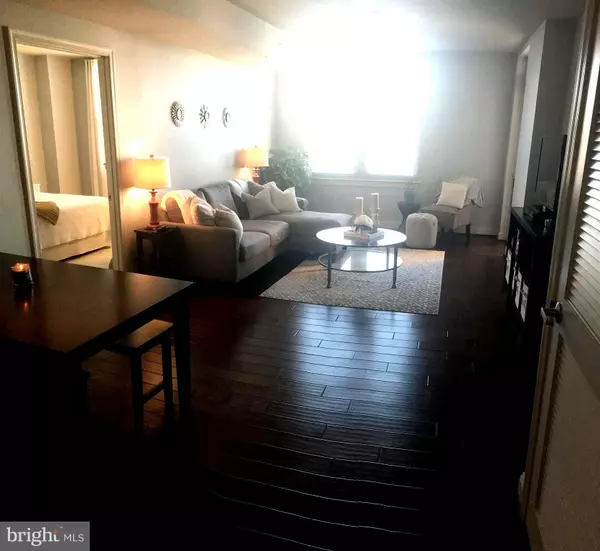$363,000
$363,000
For more information regarding the value of a property, please contact us for a free consultation.
11760 SUNRISE VALLEY DR #516 Reston, VA 20191
2 Beds
2 Baths
945 SqFt
Key Details
Sold Price $363,000
Property Type Condo
Sub Type Condo/Co-op
Listing Status Sold
Purchase Type For Sale
Square Footage 945 sqft
Price per Sqft $384
Subdivision None Available
MLS Listing ID VAFX996762
Sold Date 04/19/19
Style Transitional
Bedrooms 2
Full Baths 2
Condo Fees $548/mo
HOA Y/N N
Abv Grd Liv Area 945
Originating Board BRIGHT
Year Built 2006
Tax Year 2018
Property Description
Elegant bright two bedroom two bath in newly renovated Mercer, one of the nicest condo buildings in Reston.. Unit shows beautifully - designer paint, gleaming recently installed hardwood floors in main living area, stainless steel appliances, granite counters in kitchen and bathrooms, walk in closets, terrace. Owner to put in new carpet in bedrooms when tenants vacate. Recently renovated beautiful party and screening room, pool, fitness center, concierge and on-site management. Fabulous location for commuters - just minutes from Wiele metro (20 mins on foot) and to 267. Enjoy all the close by restaurants, bars and shopping in Reston Town Center plus the soon to be retail at Wiele. Take advantage of all Reston has to offer - multiple rec centers with pools and tennis, bike trails, and parks. Two underground parking spots. Must see. Tenant occupied until May 1.
Location
State VA
County Fairfax
Zoning 372
Rooms
Main Level Bedrooms 2
Interior
Interior Features Carpet, Combination Dining/Living, Floor Plan - Open, Walk-in Closet(s), Window Treatments, Wood Floors
Hot Water Natural Gas
Heating Forced Air
Cooling Central A/C
Flooring Carpet, Hardwood
Equipment Built-In Microwave, Dishwasher, Disposal, Dryer, Icemaker, Stainless Steel Appliances, Refrigerator, Washer/Dryer Stacked, Water Heater, Oven/Range - Gas
Furnishings No
Fireplace N
Appliance Built-In Microwave, Dishwasher, Disposal, Dryer, Icemaker, Stainless Steel Appliances, Refrigerator, Washer/Dryer Stacked, Water Heater, Oven/Range - Gas
Heat Source Natural Gas
Exterior
Parking Features Underground
Parking On Site 2
Amenities Available Concierge, Elevator, Extra Storage, Exercise Room, Party Room, Pool - Outdoor
Water Access N
Accessibility None
Garage Y
Building
Story 1
Unit Features Hi-Rise 9+ Floors
Sewer Public Sewer
Water Public
Architectural Style Transitional
Level or Stories 1
Additional Building Above Grade, Below Grade
New Construction N
Schools
Elementary Schools Terraset
Middle Schools Hughes
High Schools South Lakes
School District Fairfax County Public Schools
Others
HOA Fee Include Common Area Maintenance,Custodial Services Maintenance,Ext Bldg Maint,Lawn Maintenance,Management,Pool(s),Reserve Funds,Recreation Facility,Sewer,Snow Removal,Trash,Water
Senior Community No
Tax ID 0174 32 0516
Ownership Condominium
Security Features Desk in Lobby,Fire Detection System,Main Entrance Lock,Smoke Detector
Acceptable Financing Cash, Bank Portfolio, Conventional, FHA
Horse Property N
Listing Terms Cash, Bank Portfolio, Conventional, FHA
Financing Cash,Bank Portfolio,Conventional,FHA
Special Listing Condition Standard
Read Less
Want to know what your home might be worth? Contact us for a FREE valuation!

Our team is ready to help you sell your home for the highest possible price ASAP

Bought with Jerry Valbrun • Redfin Corporation

GET MORE INFORMATION





