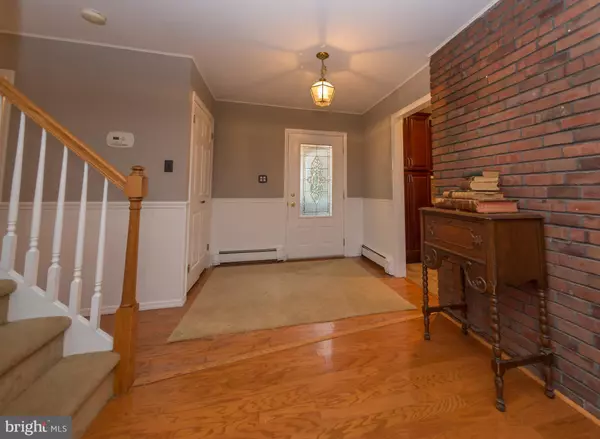$343,000
$349,000
1.7%For more information regarding the value of a property, please contact us for a free consultation.
34 SECKELPEAR RD Levittown, PA 19056
4 Beds
3 Baths
2,575 SqFt
Key Details
Sold Price $343,000
Property Type Single Family Home
Sub Type Detached
Listing Status Sold
Purchase Type For Sale
Square Footage 2,575 sqft
Price per Sqft $133
Subdivision Snowball Gate
MLS Listing ID PABU307904
Sold Date 04/11/19
Style Contemporary
Bedrooms 4
Full Baths 2
Half Baths 1
HOA Y/N N
Abv Grd Liv Area 2,575
Originating Board BRIGHT
Year Built 1955
Annual Tax Amount $5,401
Tax Year 2018
Property Description
OPEN HOUSE SUNDAY 2/24 1 TO 3! New, improved price! Fall in love with this updated and expanded country clubber nestled in Snowball Gate. Situated at the top of a quiet street, this well maintained home invites you inside to see all it has to offer. With a separate entrance into the expanded family room, you will find vaulted ceilings and plenty of room to host your loved ones all year long. They say the kitchen is the heart of the home, and this one does not disappoint. Granite countertops, open layout, plenty of cabinet space, and sleek black appliances included. A breakfast peninsula with seating for four connects seamlessly with the dining space for when you are in the mood for a more formal experience. Freshly painted throughout, new carpeting installed in spacious family room, back bedroom and master suite with hardwood in the living and dining areas. Speaking of the master suite, enjoy wall to wall sliding glass closets with built in shelving for all your storage needs. Privacy is a must with your own master bathroom fully upgraded with modern finishes. Throughout the home you will find plenty of closet space-a rarity in Levittown! Upstairs you will find plenty of natural light pouring in through the many skylights. Large tiled laundry room upstairs with closets and powder room included. Finding your way to the back yard you will see it is the entertainer's dream. Above ground pool, large, private, fenced-in yard complete with arborvitae, spacious patio, playground and trampoline. New above ground oil tank replaced in 2018 with a wood burning stove for that cozy winter feeling. Plenty of parking both on and off street. Schedule a showing today! (Agent related to sellers) Fireplace for decorative purposes only.
Location
State PA
County Bucks
Area Middletown Twp (10122)
Zoning R1
Rooms
Main Level Bedrooms 3
Interior
Heating Wood Burn Stove, Baseboard - Hot Water
Cooling Central A/C
Fireplaces Number 1
Heat Source Wood, Oil
Exterior
Garage Spaces 8.0
Pool Above Ground
Water Access N
Roof Type Architectural Shingle
Accessibility None
Total Parking Spaces 8
Garage N
Building
Story 2
Sewer Public Sewer
Water Public
Architectural Style Contemporary
Level or Stories 2
Additional Building Above Grade, Below Grade
New Construction N
Schools
School District Neshaminy
Others
Senior Community No
Tax ID 22-049-159
Ownership Fee Simple
SqFt Source Assessor
Acceptable Financing Cash, Conventional, FHA
Horse Property N
Listing Terms Cash, Conventional, FHA
Financing Cash,Conventional,FHA
Special Listing Condition Standard
Read Less
Want to know what your home might be worth? Contact us for a FREE valuation!

Our team is ready to help you sell your home for the highest possible price ASAP

Bought with Kathryn Rachel Doherty • Long & Foster Real Estate, Inc.

GET MORE INFORMATION





