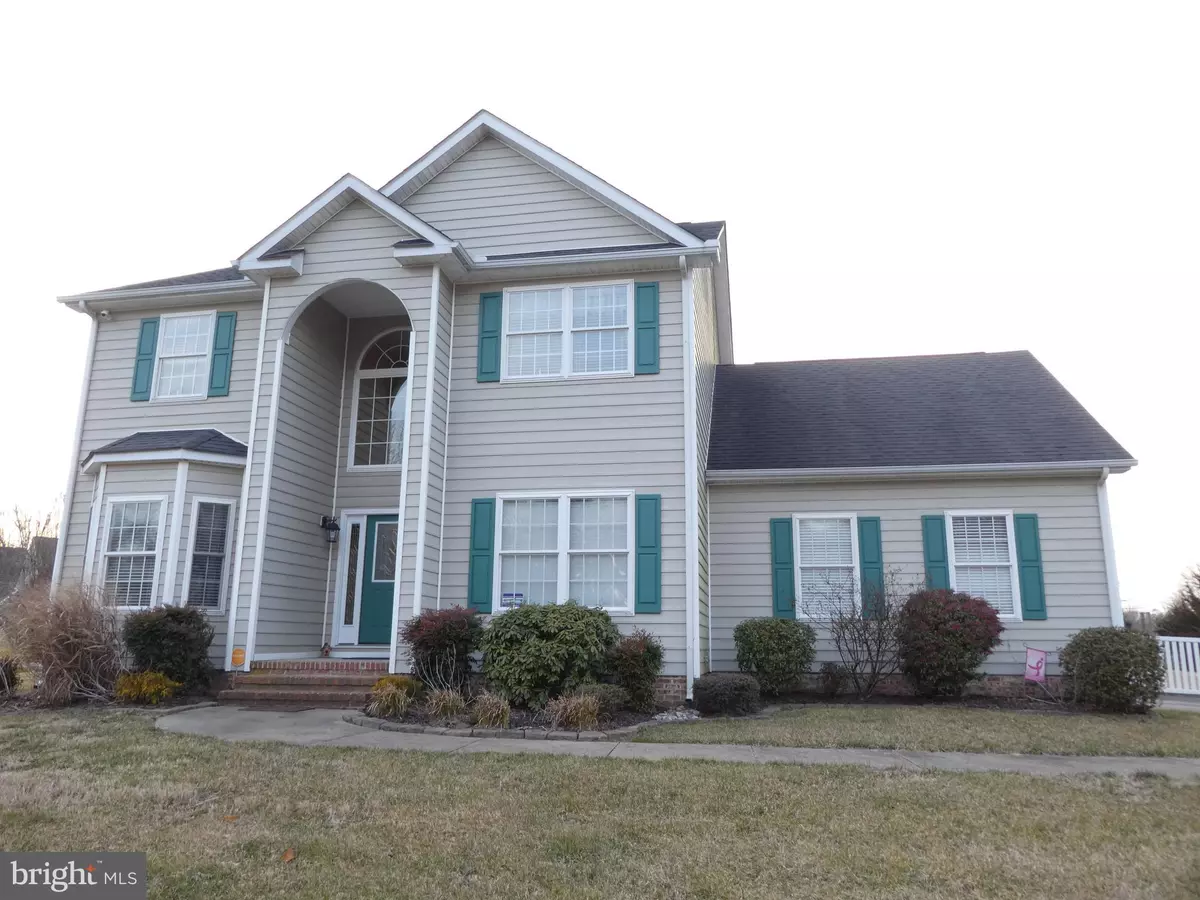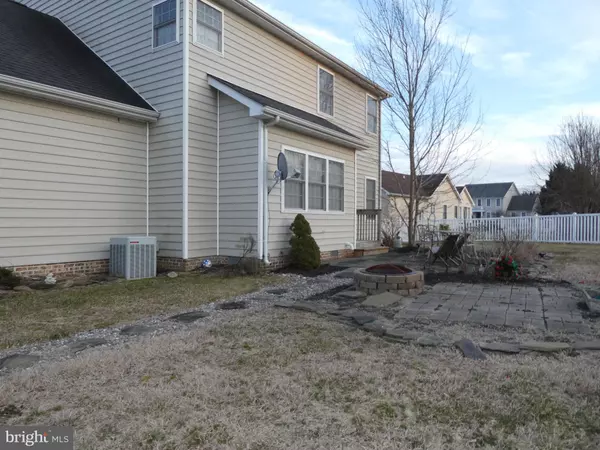$300,000
$299,900
For more information regarding the value of a property, please contact us for a free consultation.
43 WILDBERRY DR Dover, DE 19904
4 Beds
3 Baths
0.3 Acres Lot
Key Details
Sold Price $300,000
Property Type Single Family Home
Sub Type Detached
Listing Status Sold
Purchase Type For Sale
Subdivision Cardinal Hills
MLS Listing ID DEKT220514
Sold Date 04/15/19
Style Contemporary
Bedrooms 4
Full Baths 2
Half Baths 1
HOA Fees $10/ann
HOA Y/N Y
Originating Board BRIGHT
Year Built 2001
Annual Tax Amount $1,562
Tax Year 2018
Lot Size 0.295 Acres
Acres 0.3
Lot Dimensions 65.50 x 196.27
Property Description
Offer Accepted Awaiting Signatures. R-10857 Exquisitely well maintained. This home has so much to offer. Tucked away on a cul-de-sac in a quite country community on just over a half acre. Enjoy the back yard that has a vinyl fence and a paver patio with firepit. Very meticulously landscaped with irrigation system for the greenest lawn on the street. Enter the home to a formal living room and dining room and through to the kitchen offering center island with lots of cabinet and counter space. Recessed lighting highlight this new appliances and new water proof vinyl plank flooring. Enjoy sitting in the breakfast area overlooking the back yard or watch the chef at work. .A large family room with new flooring offers a gas fireplace for cozy winter nights. Upstairs you will find good sized bedrooms and utility room with front loading washer and dryer included. The room over the garage is finished and can be utilized as a 4th bedroom or upstairs family room. The master bath boasts a corner jetted tub a separate shower and double vanity. Lastly there is a walk up to a third floor. This area can be finished off for additional living space if you like. The seller has just installed new carpeting thought the home and is offer a $4,000 credit to a new buyer to have the home painted to their liking. This is a spectacular home in a wonderful community and is priced to sell. Be sure to see it soon.
Location
State DE
County Kent
Area Capital (30802)
Zoning AC
Interior
Interior Features Ceiling Fan(s), Dining Area
Heating Forced Air
Cooling Central A/C
Fireplaces Number 1
Fireplace Y
Heat Source Natural Gas
Laundry Upper Floor
Exterior
Parking Features Garage - Side Entry
Garage Spaces 2.0
Fence Vinyl
Water Access N
Accessibility None
Attached Garage 2
Total Parking Spaces 2
Garage Y
Building
Lot Description Cul-de-sac
Story 2
Foundation Crawl Space
Sewer On Site Septic
Water Well
Architectural Style Contemporary
Level or Stories 2
Additional Building Above Grade, Below Grade
New Construction N
Schools
School District Capital
Others
Senior Community No
Tax ID WD-00-08401-01-0400-000
Ownership Fee Simple
SqFt Source Assessor
Security Features Security System
Special Listing Condition Standard
Read Less
Want to know what your home might be worth? Contact us for a FREE valuation!

Our team is ready to help you sell your home for the highest possible price ASAP

Bought with JAIME HURLOCK • Long & Foster Real Estate, Inc.

GET MORE INFORMATION





