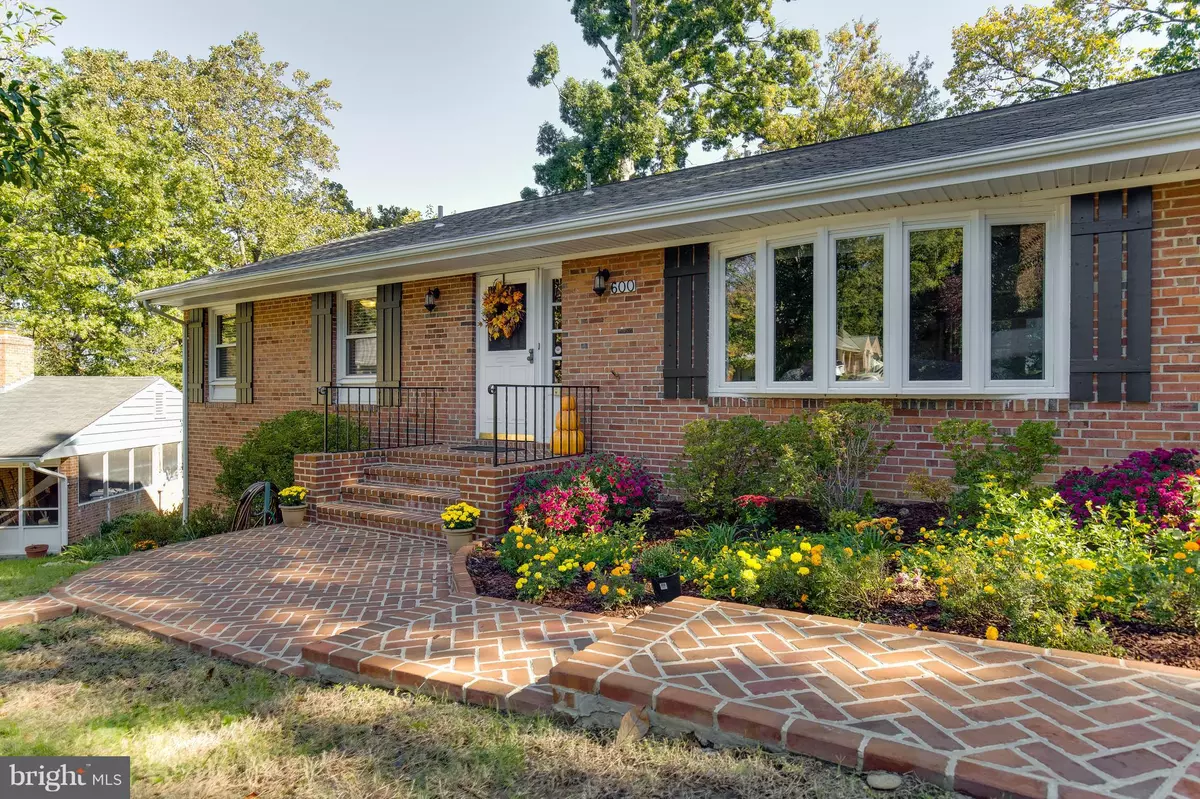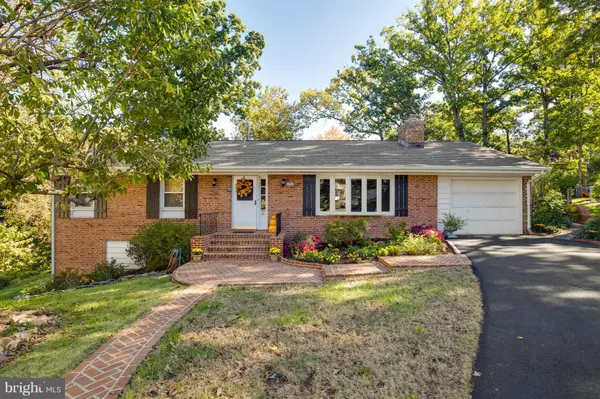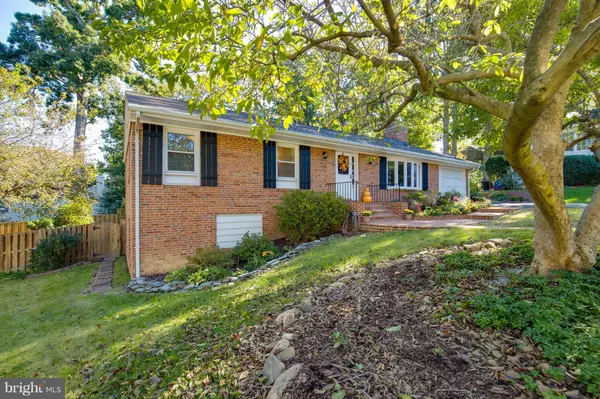$855,000
$875,000
2.3%For more information regarding the value of a property, please contact us for a free consultation.
600 PULLMAN PL Alexandria, VA 22305
4 Beds
3 Baths
3,002 SqFt
Key Details
Sold Price $855,000
Property Type Single Family Home
Sub Type Detached
Listing Status Sold
Purchase Type For Sale
Square Footage 3,002 sqft
Price per Sqft $284
Subdivision Beverley Forest
MLS Listing ID VAAX161704
Sold Date 04/11/19
Style Ranch/Rambler
Bedrooms 4
Full Baths 3
HOA Y/N N
Abv Grd Liv Area 1,581
Originating Board BRIGHT
Year Built 1965
Annual Tax Amount $8,397
Tax Year 2018
Lot Size 8,023 Sqft
Acres 0.18
Property Sub-Type Detached
Property Description
Don t miss this rare opportunity to own this GORGEOUS 4 BDR, 3 BA, 2-level Rambler on quiet cul-de-sac in HIGHLY SOUGHT-AFTER BEVERLEY FOREST. This fabulous home offers 3,000 sq ft of living space a HUGE eat-in kitchen w/ lovely granite countertops & sliding doors leading to 2 SEPARATE DECKS, BEAUTIFULLY LANDSCAPED PATIO AND PRIVATE, FULLY FENCED BACKYARD- perfect for outdoor living & entertaining! Pristine hardwoods grace both levels, separate dining room that flows to spacious living room w/ gas fp & bay window. Large LL BDR suite w/ sep bath, family room w/walkout & spacious utility room w/ additional workspace & LOTS of storage, oversized 1 car garage! Loaded w/ modern updates including new windows, W/D, refrigerator, charming brick walkways, driveway & more Walk to CHARLES BARRETT ELEM SCHOOL! MINUTES TO I-395, PENTAGON, REGAN NATIONAL AIRPORT, DC & OLD TOWN & access to tons of local amenities including public transportation, shopping, world-class restaurants, & so much more!
Location
State VA
County Alexandria City
Zoning R 8
Rooms
Other Rooms Living Room, Dining Room, Primary Bedroom, Bedroom 4, Kitchen, Family Room, Breakfast Room, Bedroom 1, Other, Bathroom 2
Basement Fully Finished, Interior Access, Outside Entrance, Walkout Level, Full
Main Level Bedrooms 3
Interior
Interior Features Attic, Breakfast Area, Dining Area, Kitchen - Eat-In, Kitchen - Table Space, Primary Bath(s), Upgraded Countertops, Wood Floors, Carpet
Hot Water Natural Gas
Heating Forced Air
Cooling Central A/C
Fireplaces Number 1
Fireplaces Type Gas/Propane, Fireplace - Glass Doors
Equipment Cooktop, Dishwasher, Disposal, Dryer, Microwave, Oven - Wall, Oven/Range - Electric, Refrigerator, Range Hood, Washer
Fireplace Y
Window Features Double Pane,Low-E
Appliance Cooktop, Dishwasher, Disposal, Dryer, Microwave, Oven - Wall, Oven/Range - Electric, Refrigerator, Range Hood, Washer
Heat Source Natural Gas
Exterior
Exterior Feature Deck(s)
Parking Features Garage - Front Entry, Garage Door Opener
Garage Spaces 1.0
Fence Rear
Water Access N
Accessibility None
Porch Deck(s)
Attached Garage 1
Total Parking Spaces 1
Garage Y
Building
Lot Description Cul-de-sac
Story 2
Sewer Public Sewer
Water Public
Architectural Style Ranch/Rambler
Level or Stories 2
Additional Building Above Grade, Below Grade
New Construction N
Schools
Elementary Schools Charles Barrett
Middle Schools George Washington
High Schools Alexandria City
School District Alexandria City Public Schools
Others
Senior Community No
Tax ID 006.04-05-34
Ownership Fee Simple
SqFt Source Estimated
Special Listing Condition Standard
Read Less
Want to know what your home might be worth? Contact us for a FREE valuation!

Our team is ready to help you sell your home for the highest possible price ASAP

Bought with Erin K. Jones • KW Metro Center
GET MORE INFORMATION





