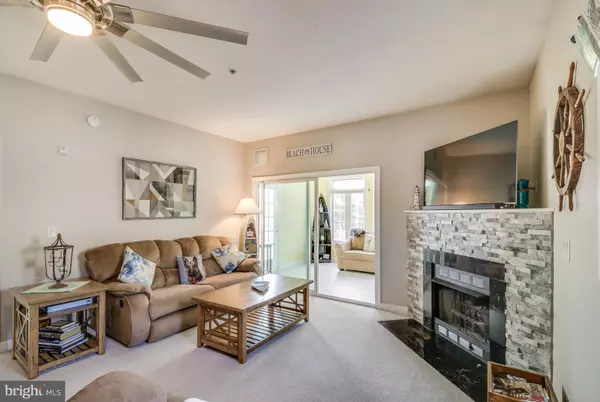$229,900
$229,900
For more information regarding the value of a property, please contact us for a free consultation.
34363 SUMMERLYN DR #212 Lewes, DE 19958
3 Beds
2 Baths
1,560 SqFt
Key Details
Sold Price $229,900
Property Type Condo
Sub Type Condo/Co-op
Listing Status Sold
Purchase Type For Sale
Square Footage 1,560 sqft
Price per Sqft $147
Subdivision Summerlyn
MLS Listing ID 1006215470
Sold Date 04/12/19
Style Unit/Flat
Bedrooms 3
Full Baths 2
Condo Fees $1,040/qua
HOA Y/N N
Abv Grd Liv Area 1,560
Originating Board BRIGHT
Year Built 2003
Annual Tax Amount $907
Tax Year 2018
Property Description
Elevator Building, No Steps! This 2nd floor end-unit Condo and is the perfect vacation home or spacious full time residence. Buildings are setback in a private setting with great views of nature surrounding the Pond. Freshly painted and immaculately maintained (never rented), this 3BR/ 2BA unit is ready to go! Galley kitchen with plenty of cabinetry and counter space for cooking and dining. The open floorplan is bright and sunny with lots of space for lounging or entertaining by the fireplace. Expansive sliders look out to a roomy sun-filled Florida Room showcasing Pondviews and glorious Sunsets! Two spacious bedrooms are situated down the hall away from the Master Suite, providing much privacy. The Master Suite has a walk-in closet and en-suite luxury bath with jetted tub. Also, a separate laundry room in the unit. Community amenities include large in-ground pool and deck area for relaxing. Summerlyn is conveniently located between Lewes & Rehoboth and just minutes to shopping, dining, recreation and Beaches!
Location
State DE
County Sussex
Area Lewes Rehoboth Hundred (31009)
Zoning MR
Direction East
Rooms
Other Rooms Living Room, Kitchen, Sun/Florida Room, Laundry
Main Level Bedrooms 3
Interior
Interior Features Carpet, Ceiling Fan(s), Combination Kitchen/Living, Elevator, Floor Plan - Open, Kitchen - Galley, Primary Bath(s), Recessed Lighting, Sprinkler System, Stall Shower, Walk-in Closet(s), Window Treatments, Wine Storage
Hot Water 60+ Gallon Tank
Heating Heat Pump(s)
Cooling Central A/C
Flooring Carpet, Ceramic Tile
Fireplaces Number 1
Fireplaces Type Fireplace - Glass Doors, Gas/Propane
Equipment Cooktop, Dishwasher, Disposal, Dryer - Electric, Microwave, Oven - Self Cleaning, Oven/Range - Electric, Refrigerator, Washer, Water Heater
Furnishings No
Fireplace Y
Window Features Casement,Insulated,Screens,Double Pane
Appliance Cooktop, Dishwasher, Disposal, Dryer - Electric, Microwave, Oven - Self Cleaning, Oven/Range - Electric, Refrigerator, Washer, Water Heater
Heat Source Electric
Laundry Washer In Unit, Dryer In Unit
Exterior
Exterior Feature Balcony, Roof
Utilities Available Cable TV, Electric Available, Phone Available, Propane, Sewer Available, Water Available
Amenities Available Pool - Outdoor
Water Access N
View Pond
Roof Type Asphalt,Shingle
Accessibility Elevator
Porch Balcony, Roof
Road Frontage Private
Garage N
Building
Story 1
Unit Features Garden 1 - 4 Floors
Foundation Slab
Sewer Public Sewer
Water Public
Architectural Style Unit/Flat
Level or Stories 1
Additional Building Above Grade, Below Grade
New Construction N
Schools
School District Cape Henlopen
Others
HOA Fee Include Common Area Maintenance,Ext Bldg Maint,Lawn Maintenance,Reserve Funds,Road Maintenance,Pool(s),Insurance
Senior Community No
Tax ID 334-06.00-490.00-212
Ownership Condominium
Security Features Security System,Smoke Detector,Sprinkler System - Indoor
Acceptable Financing Conventional, Cash
Listing Terms Conventional, Cash
Financing Conventional,Cash
Special Listing Condition Standard
Read Less
Want to know what your home might be worth? Contact us for a FREE valuation!

Our team is ready to help you sell your home for the highest possible price ASAP

Bought with Anita Strong • Century 21 Emerald

GET MORE INFORMATION





