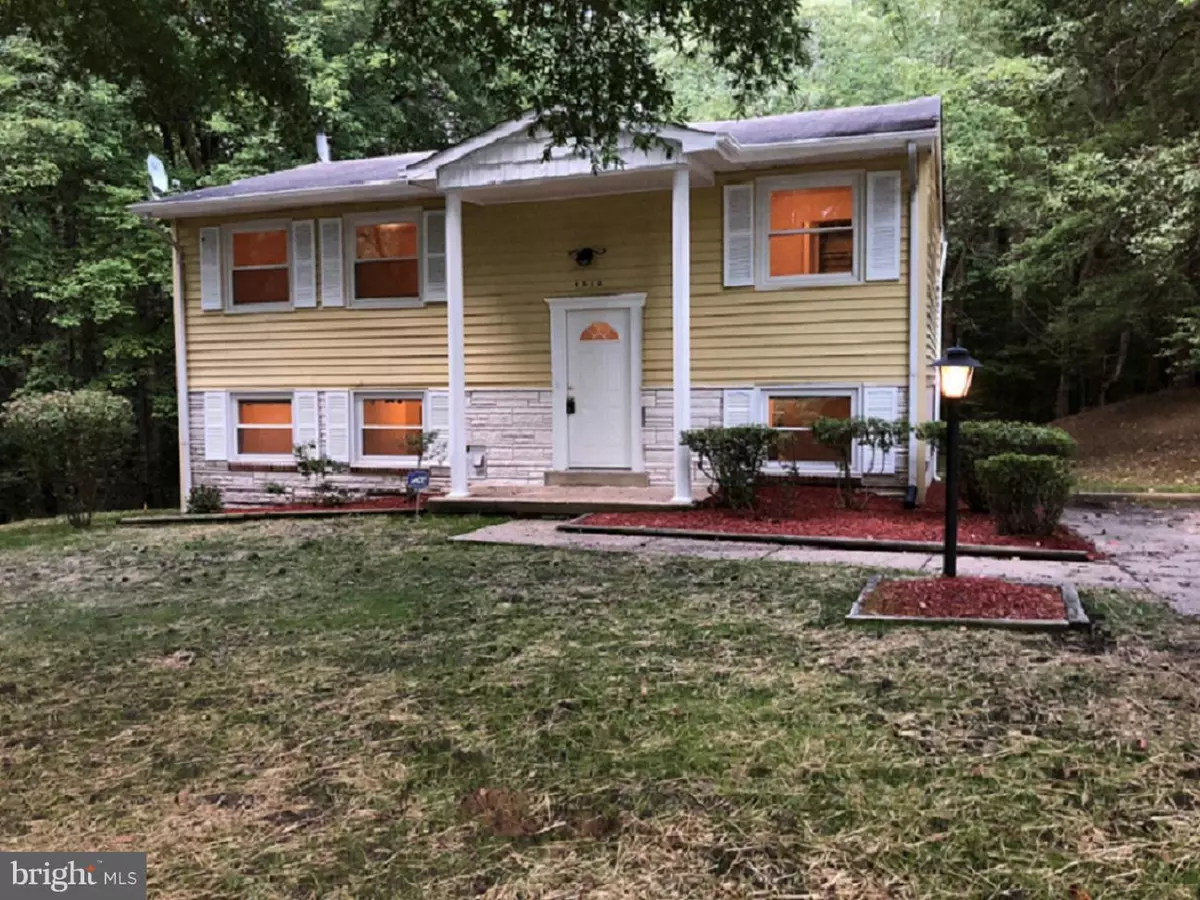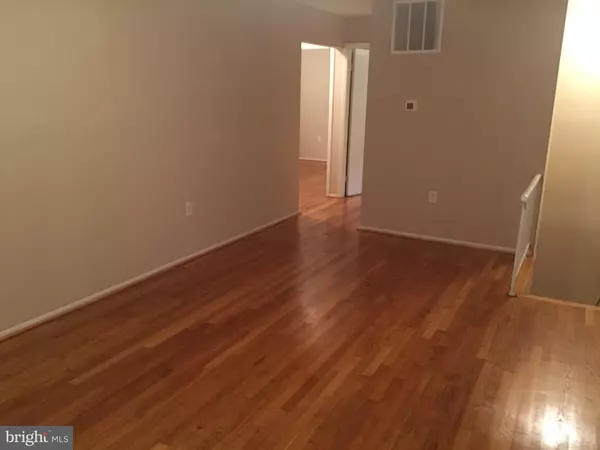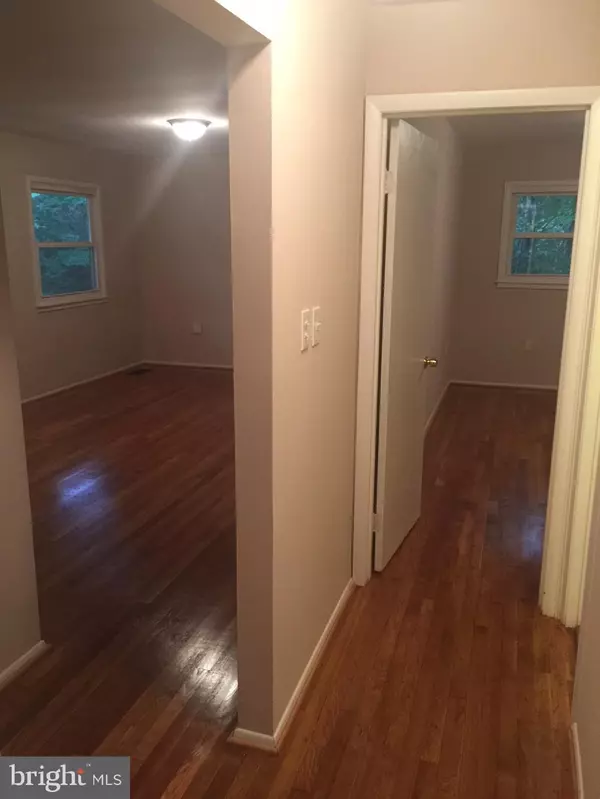$276,000
$274,999
0.4%For more information regarding the value of a property, please contact us for a free consultation.
4510 BISHOPMILL DR Upper Marlboro, MD 20772
4 Beds
2 Baths
816 SqFt
Key Details
Sold Price $276,000
Property Type Single Family Home
Sub Type Detached
Listing Status Sold
Purchase Type For Sale
Square Footage 816 sqft
Price per Sqft $338
Subdivision Marlboro Meadows
MLS Listing ID 1004168574
Sold Date 04/10/19
Style Split Foyer
Bedrooms 4
Full Baths 2
HOA Y/N N
Abv Grd Liv Area 816
Originating Board MRIS
Year Built 1973
Annual Tax Amount $3,138
Tax Year 2019
Lot Size 0.287 Acres
Acres 0.29
Property Description
Multiple offers; please provide your highest and best by 1pm on 3/3/19. BACK ON MARKET! Price to sell fast! As you can imagine, the seller is not happy. Your gain & the previous buyer loss! Seller wants to close quickly as termite inspection is done, the home inspection and requested repairs have been completed, conventional appraisal completed on 12/13/18 at a value of $275K w/ no conditions. Everything is tailor made for a very quick closing as seller must sell fast! Seller will only entertain offers that can close in 30 days or less. Beautiful detached split foyer ready to be called home in sought after area. Features 4 BR (bsm't BR is small), 2 Ba, gleaming HWF, new (gourmet kit w/ granite top & SS appli, W&D, WTW cpt, & mini blinds), freshly painted, OSP, CAC, rear screened in patio, lots of natural light & much more. Check out the pictures. Call LA w/ ?'s & to schedule appt.
Location
State MD
County Prince Georges
Zoning RR
Rooms
Basement Rear Entrance, Fully Finished, Walkout Level, Daylight, Partial, Heated, Improved, Windows, Sump Pump
Main Level Bedrooms 3
Interior
Interior Features Attic, Dining Area, Kitchen - Gourmet, Upgraded Countertops, Wood Floors, Window Treatments
Hot Water Natural Gas
Heating Forced Air, Programmable Thermostat, Central
Cooling Central A/C, Programmable Thermostat
Flooring Carpet, Ceramic Tile, Fully Carpeted
Equipment Dishwasher, Dryer, Microwave, Refrigerator, Oven/Range - Gas, Washer, Water Heater, Disposal, Exhaust Fan
Fireplace N
Window Features Vinyl Clad
Appliance Dishwasher, Dryer, Microwave, Refrigerator, Oven/Range - Gas, Washer, Water Heater, Disposal, Exhaust Fan
Heat Source Natural Gas, Central
Exterior
Exterior Feature Porch(es)
Water Access N
Roof Type Asphalt
Accessibility None
Porch Porch(es)
Garage N
Building
Lot Description Backs to Trees
Story 2
Sewer Public Sewer
Water Public
Architectural Style Split Foyer
Level or Stories 2
Additional Building Above Grade
Structure Type Dry Wall
New Construction N
Schools
Elementary Schools Patuxent
School District Prince George'S County Public Schools
Others
Senior Community No
Tax ID 17030201939
Ownership Fee Simple
SqFt Source Estimated
Security Features Carbon Monoxide Detector(s),Smoke Detector
Acceptable Financing Cash, Conventional, FHA, VA
Listing Terms Cash, Conventional, FHA, VA
Financing Cash,Conventional,FHA,VA
Special Listing Condition Standard
Read Less
Want to know what your home might be worth? Contact us for a FREE valuation!

Our team is ready to help you sell your home for the highest possible price ASAP

Bought with Shawanda T Robinson • Keller Williams Preferred Properties

GET MORE INFORMATION





