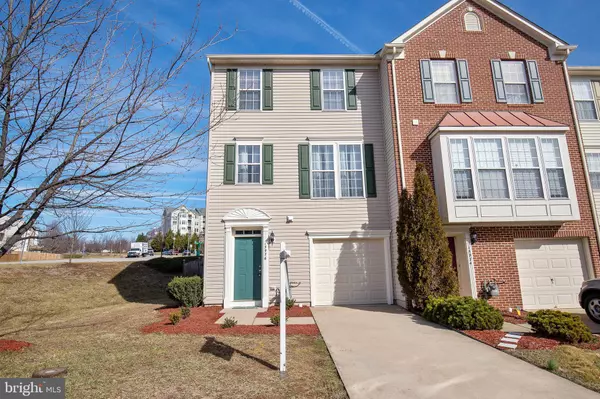$359,900
$359,900
For more information regarding the value of a property, please contact us for a free consultation.
15976 CANADA GOOSE LOOP Woodbridge, VA 22191
3 Beds
3 Baths
2,368 SqFt
Key Details
Sold Price $359,900
Property Type Townhouse
Sub Type End of Row/Townhouse
Listing Status Sold
Purchase Type For Sale
Square Footage 2,368 sqft
Price per Sqft $151
Subdivision Riverside Station
MLS Listing ID VAPW432874
Sold Date 03/15/19
Style Colonial
Bedrooms 3
Full Baths 2
Half Baths 1
HOA Fees $110/mo
HOA Y/N Y
Abv Grd Liv Area 2,368
Originating Board BRIGHT
Year Built 2005
Annual Tax Amount $4,119
Tax Year 2019
Lot Size 2,666 Sqft
Acres 0.06
Property Description
***HIGHEST AND BEST END OF DAY SUNDAY 2/24/19/OFFERS WILL BE PRESENTED MONDAY****Truly Amazing End/Corner Town house with 3 LEVEL bump out with extended morning room with a gas burning fireplace with marble, Fabulous Wood floors throughout the main level, Freshly painted throughout, NEW carpet with updated padding, Remodeled kitchen with 42" custom cabinets, NEW high end stainless steel appliances, NEW granite counter tops, NEW deep sink & kitchen Island, Master bedroom with vaulted ceilings and walk in closet, Master bathroom with NEW modern water proof flooring, NEW double vanities, NEW fancy mirrors and NEW light fixtures, soaking tub & separate shower, Updated Hall bath room with NEW floors, vanity and light fixtures, Fully finished lower level with recess lights, walks out a fully fenced in backyard, Recess lights, NEW light fixtures throughout, Crown molding, French doors, NEW HVAC unit, Attic fan, plenty of visitor parking and much more. Minutes to VRE station, Stone Bridge Shopping center, Potomac Mills Mall, I 95 and major routes. Awesome amenities include outdoor swimming pool, walking paths, play ground to name a few
Location
State VA
County Prince William
Zoning R6
Rooms
Basement Daylight, Full, Fully Finished, Walkout Level, Windows
Interior
Interior Features Attic, Attic/House Fan, Carpet, Breakfast Area, Floor Plan - Open, Formal/Separate Dining Room, Kitchen - Eat-In, Kitchen - Island, Primary Bath(s), Recessed Lighting, Walk-in Closet(s), Window Treatments, Wood Floors
Hot Water Natural Gas
Heating Central, Forced Air, Programmable Thermostat
Cooling Central A/C, Programmable Thermostat, Attic Fan
Flooring Carpet, Hardwood
Fireplaces Number 1
Fireplaces Type Mantel(s), Marble, Screen
Equipment Built-In Microwave, Dishwasher, Disposal, Dryer, Exhaust Fan, Icemaker, Oven/Range - Gas, Refrigerator, Stainless Steel Appliances, Washer, Water Heater
Fireplace Y
Window Features Double Pane,Screens
Appliance Built-In Microwave, Dishwasher, Disposal, Dryer, Exhaust Fan, Icemaker, Oven/Range - Gas, Refrigerator, Stainless Steel Appliances, Washer, Water Heater
Heat Source Natural Gas
Laundry Dryer In Unit, Washer In Unit
Exterior
Parking Features Garage - Front Entry
Garage Spaces 1.0
Fence Fully, Wood
Amenities Available Club House, Common Grounds, Community Center, Jog/Walk Path, Picnic Area, Pool - Outdoor, Recreational Center, Swimming Pool, Tot Lots/Playground
Water Access N
Roof Type Asphalt
Accessibility Other
Attached Garage 1
Total Parking Spaces 1
Garage Y
Building
Lot Description Corner, Private
Story 3+
Sewer Public Sewer
Water Public
Architectural Style Colonial
Level or Stories 3+
Additional Building Above Grade, Below Grade
Structure Type High,Vaulted Ceilings
New Construction N
Schools
Elementary Schools Leesylvania
Middle Schools Rippon
High Schools Potomac
School District Prince William County Public Schools
Others
HOA Fee Include Common Area Maintenance,Pool(s),Recreation Facility,Reserve Funds,Road Maintenance,Snow Removal,Trash
Senior Community No
Tax ID 8390-87-4437
Ownership Fee Simple
SqFt Source Assessor
Acceptable Financing Cash, Conventional, FHA, VA, VHDA
Horse Property N
Listing Terms Cash, Conventional, FHA, VA, VHDA
Financing Cash,Conventional,FHA,VA,VHDA
Special Listing Condition Standard
Read Less
Want to know what your home might be worth? Contact us for a FREE valuation!

Our team is ready to help you sell your home for the highest possible price ASAP

Bought with Allison C Gillette • Long & Foster Real Estate, Inc.

GET MORE INFORMATION





