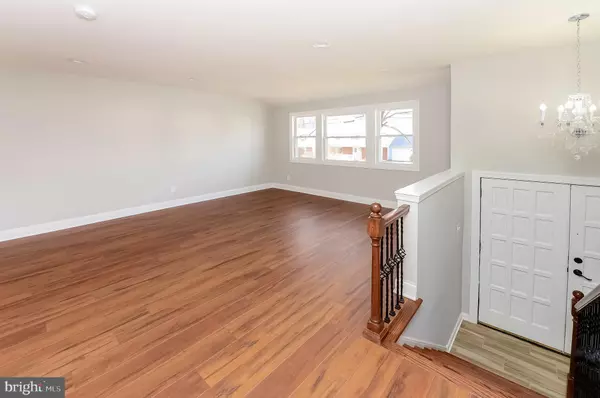$267,000
$269,900
1.1%For more information regarding the value of a property, please contact us for a free consultation.
40 HERITAGE RD Marlton, NJ 08053
4 Beds
2 Baths
2,118 SqFt
Key Details
Sold Price $267,000
Property Type Single Family Home
Sub Type Detached
Listing Status Sold
Purchase Type For Sale
Square Footage 2,118 sqft
Price per Sqft $126
Subdivision Heritage
MLS Listing ID NJBL323378
Sold Date 04/05/19
Style Bi-level
Bedrooms 4
Full Baths 2
HOA Y/N N
Abv Grd Liv Area 2,118
Originating Board BRIGHT
Year Built 1958
Annual Tax Amount $7,377
Tax Year 2018
Lot Size 10,890 Sqft
Acres 0.25
Property Description
If you are looking for a stylish, like-new home in a great town at an excellent value, then look no further. This fully re-habbed home in Heritage Village has all those bells and whistles you have been seeking. Gorgeous finishes throughout include hardwood flooring, freshly painted neutral walls, white painted wood trims and doors, a stunning gourmet Kitchen with cream cabinets, light granite tops, decorative tiled backsplash and full stainless steel appliance package. There are 3 bedrooms on the main level and the all new bathrooms is just gorgeous with wood-look tiled floor, custom tiled shower and upscale vanity, fixtures and appointments. The lower level has a separate entry and includes your beautiful Family Room, an additional 4th bedroom plus another gorgeous bathroom with stall shower. The Laundry Room includes a laundry tub. A large patio overlooks the rear yard where you will also find a very large detached 2 car garage/workshop/bonus space. Enjoy all that is Marlton: highly rated schools, fantastic restaurants and shopping areas plus convenience to all major highways for the commuter! Make your appointment before this home is gone!
Location
State NJ
County Burlington
Area Evesham Twp (20313)
Zoning MD
Rooms
Other Rooms Living Room, Dining Room, Primary Bedroom, Bedroom 2, Bedroom 3, Bedroom 4, Kitchen, Family Room, Laundry
Main Level Bedrooms 3
Interior
Interior Features Formal/Separate Dining Room, Kitchen - Eat-In, Stall Shower, Wood Floors
Hot Water Natural Gas
Heating Forced Air
Cooling Central A/C
Flooring Ceramic Tile, Hardwood, Laminated
Equipment Built-In Microwave, Built-In Range, Dishwasher, Disposal, Refrigerator
Furnishings No
Fireplace N
Appliance Built-In Microwave, Built-In Range, Dishwasher, Disposal, Refrigerator
Heat Source Natural Gas
Laundry Hookup, Lower Floor
Exterior
Exterior Feature Patio(s)
Parking Features Additional Storage Area
Garage Spaces 6.0
Water Access N
Roof Type Shingle,Pitched
Accessibility None
Porch Patio(s)
Total Parking Spaces 6
Garage Y
Building
Story 1.5
Sewer Public Sewer
Water Public
Architectural Style Bi-level
Level or Stories 1.5
Additional Building Above Grade, Below Grade
New Construction N
Schools
Elementary Schools Beeler
Middle Schools Marlton Middle M.S.
High Schools Cherokee H.S.
School District Evesham Township
Others
Senior Community No
Tax ID 13-00028 16-00005
Ownership Fee Simple
SqFt Source Assessor
Horse Property N
Special Listing Condition Standard
Read Less
Want to know what your home might be worth? Contact us for a FREE valuation!

Our team is ready to help you sell your home for the highest possible price ASAP

Bought with Mark J McKenna • Pat McKenna Realtors
GET MORE INFORMATION





