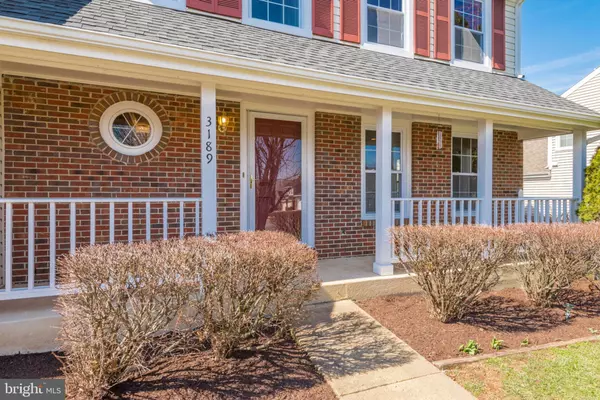$678,200
$679,990
0.3%For more information regarding the value of a property, please contact us for a free consultation.
3189 KINROSS CIR Herndon, VA 20171
4 Beds
4 Baths
2,022 SqFt
Key Details
Sold Price $678,200
Property Type Single Family Home
Sub Type Detached
Listing Status Sold
Purchase Type For Sale
Square Footage 2,022 sqft
Price per Sqft $335
Subdivision Chantilly Highlands
MLS Listing ID VAFX995470
Sold Date 04/05/19
Style Colonial
Bedrooms 4
Full Baths 3
Half Baths 1
HOA Fees $35/ann
HOA Y/N Y
Abv Grd Liv Area 2,022
Originating Board BRIGHT
Year Built 1989
Annual Tax Amount $7,144
Tax Year 2019
Lot Size 8,501 Sqft
Acres 0.2
Property Description
PERFECT 10++.GORGEOUS COLONIAL W/FULL FRONT PORCH,PRISTINE AND METICULOUSLY MAINTAINED IN SOUGHT AFTER CHANTILLY HIGHLANDS.BOASTS OF 4 BEDROOMS,3.5 BATH,2- CAR GARAGE,FRESHLY PAINTED,BRAND NEW HARDWOOD FLOORS ON NMAIN NLEVEL AND UPSTAIRS,SPACIOUS LIVING ROOM W SEPARATE DINING ROOM,UPGD. KITCHEN W CABINETS AND GRANITE COUNTERTOP,APPLIANCES,DISHWASHER ORDERED TO BE REPLACED.BREAKFAST NOOK,FAMILY ROOM W FIREPLACE,SPACIOUS UPSTAIRS W BRAND NEW HARDWOOD FLOORS AND UPGRADED REMODELED BATHROOMS,LOWER LEVEL W FULL BATH,RECREATION/MEDIA ROOM W HOME THEATER PREWIRING,DEN AND LAUNDRY.NEWER ROOF,SIDING,WINDOWS,DECK W FENCED YARD.EXCELLENT LOCATION W CONVENIENT COMMUTER ACCESS.A++ SCHOOLS.COMMUNITY FEATURES POOL,CLUBHOUSE,TENNIS COURTS AND TOTLOT/PLAYGROUND.OPEN HOUSE 3/3 1-4 PM. OFFER DEADLINE 7PM ON MONDAY 3/4/
Location
State VA
County Fairfax
Zoning 130
Rooms
Other Rooms Living Room, Dining Room, Primary Bedroom, Bedroom 2, Bedroom 3, Kitchen, Family Room, Den, Basement, Foyer, Bedroom 1, Laundry, Bathroom 2, Primary Bathroom
Basement Connecting Stairway, Fully Finished, Interior Access, Sump Pump
Interior
Interior Features Breakfast Area, Ceiling Fan(s), Dining Area, Family Room Off Kitchen, Floor Plan - Open, Formal/Separate Dining Room, Primary Bath(s)
Hot Water Natural Gas
Heating Forced Air
Cooling Programmable Thermostat, Ceiling Fan(s), Central A/C
Fireplaces Number 1
Fireplaces Type Mantel(s), Wood
Equipment Built-In Microwave, Dishwasher, Disposal, Dryer, Oven/Range - Gas, Refrigerator, Washer, Water Heater
Fireplace Y
Appliance Built-In Microwave, Dishwasher, Disposal, Dryer, Oven/Range - Gas, Refrigerator, Washer, Water Heater
Heat Source Natural Gas
Laundry Basement, Dryer In Unit, Washer In Unit
Exterior
Parking Features Garage - Front Entry, Garage Door Opener, Inside Access
Garage Spaces 2.0
Utilities Available Electric Available, Natural Gas Available, Water Available
Amenities Available Common Grounds, Pool - Outdoor, Recreational Center, Tennis Courts, Tot Lots/Playground
Water Access N
Accessibility 32\"+ wide Doors
Attached Garage 2
Total Parking Spaces 2
Garage Y
Building
Story 3+
Sewer Public Sewer
Water Public
Architectural Style Colonial
Level or Stories 3+
Additional Building Above Grade, Below Grade
Structure Type 9'+ Ceilings
New Construction N
Schools
Elementary Schools Oak Hill
Middle Schools Franklin
High Schools Chantilly
School District Fairfax County Public Schools
Others
HOA Fee Include Common Area Maintenance,Pool(s),Recreation Facility
Senior Community No
Tax ID 0351 02 0773
Ownership Fee Simple
SqFt Source Assessor
Horse Property N
Special Listing Condition Standard
Read Less
Want to know what your home might be worth? Contact us for a FREE valuation!

Our team is ready to help you sell your home for the highest possible price ASAP

Bought with Thomas R Moffett Jr. • Redfin Corporation

GET MORE INFORMATION





