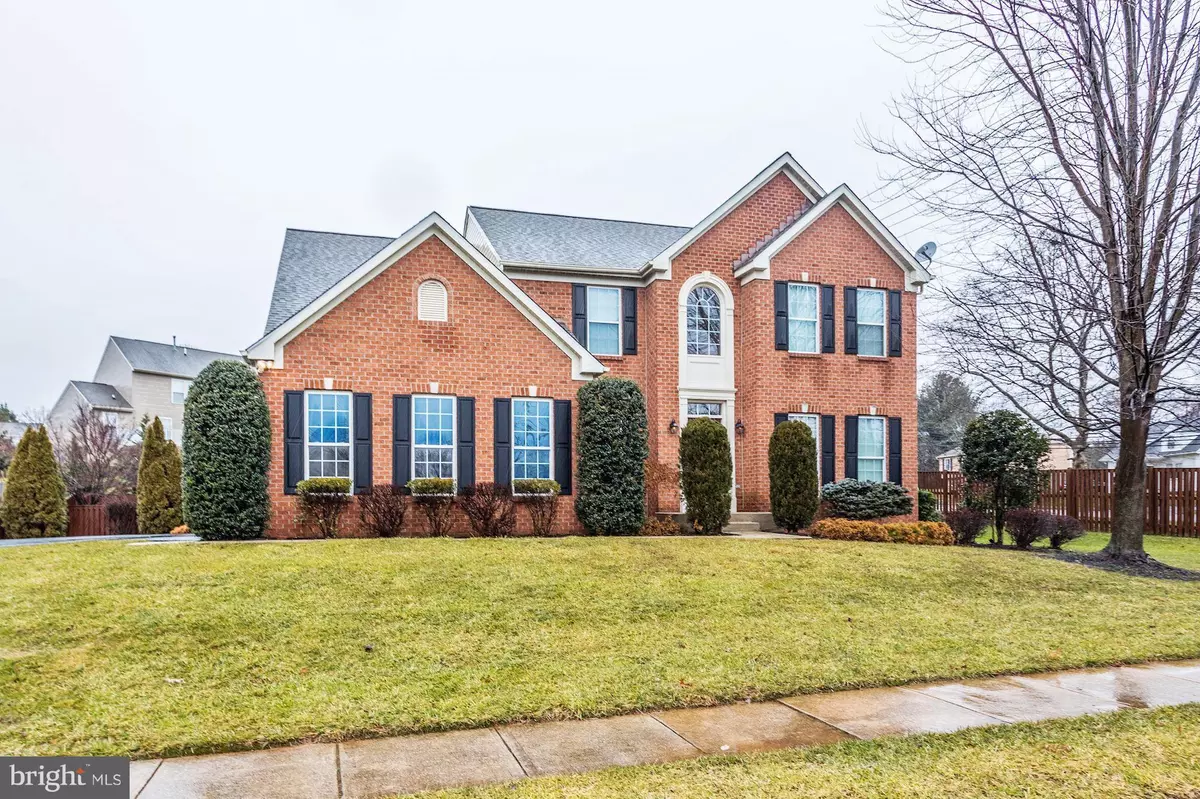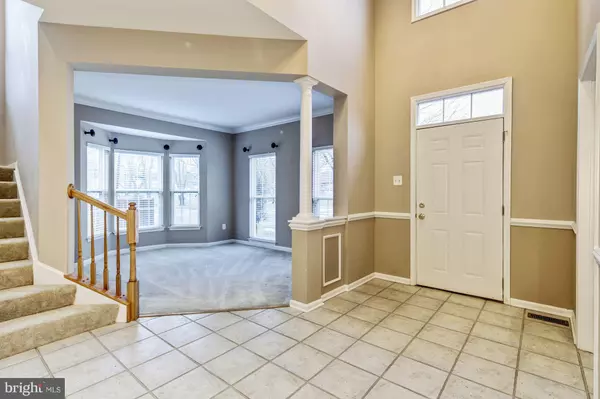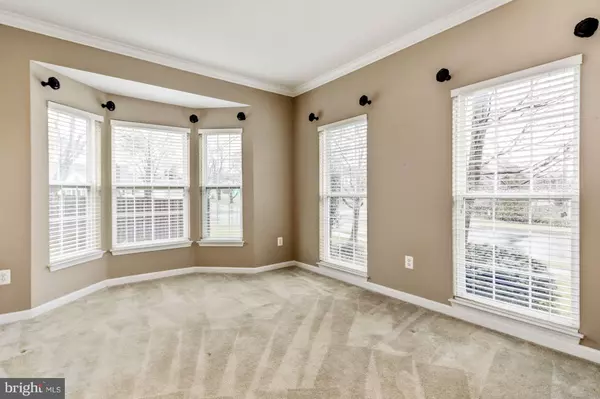$450,000
$449,900
For more information regarding the value of a property, please contact us for a free consultation.
598 HENDERSON RD Bel Air, MD 21014
4 Beds
4 Baths
3,155 SqFt
Key Details
Sold Price $450,000
Property Type Single Family Home
Sub Type Detached
Listing Status Sold
Purchase Type For Sale
Square Footage 3,155 sqft
Price per Sqft $142
Subdivision Irwins Choice
MLS Listing ID MDHR201880
Sold Date 04/05/19
Style Colonial
Bedrooms 4
Full Baths 3
Half Baths 1
HOA Fees $18/mo
HOA Y/N Y
Abv Grd Liv Area 2,655
Originating Board BRIGHT
Year Built 1998
Annual Tax Amount $4,609
Tax Year 2018
Lot Size 0.274 Acres
Acres 0.27
Property Description
Welcome to the home you ve been waiting for in Irwin s Choice, conveniently located in Bel Air near shopping, dining, entertainment and more. With over 3500 sq ft, 4BR 3.5BA with 3 finished levels, 2 story foyer this home has space for everyone. Roof updated (2014), and hot water heater (2017), and wait until you see the large kitchen with granite counters, large island, and pantry. Home boasts 1st-floor laundry room, rec room with gas fireplace off kitchen, spacious owner s suite with super bath and walk-in closets, fully finished lower level with office or possible 5th bedroom and full bath, large storage room and walk house entrance, and with the whole house generator, you will never worry about power outages. Wait until the summer when you will enjoy friends in the gorgeous backyard oasis with huge deck, in-ground pool, hot tub & new variable speed Pool/Spa pump and filter cartridges, hot tub cover, and more. Call today for more information.
Location
State MD
County Harford
Zoning R3
Rooms
Basement Connecting Stairway, Fully Finished, Heated, Improved, Rear Entrance, Sump Pump, Walkout Stairs, Windows, Daylight, Partial
Interior
Interior Features Chair Railings, Dining Area, Floor Plan - Traditional, Kitchen - Eat-In, Kitchen - Island, Kitchen - Table Space, Primary Bath(s), Upgraded Countertops, WhirlPool/HotTub, Window Treatments, Wood Floors, Carpet
Heating Forced Air
Cooling Central A/C
Flooring Ceramic Tile, Carpet
Fireplaces Number 1
Fireplaces Type Gas/Propane, Fireplace - Glass Doors
Equipment Built-In Microwave, Dryer, Washer, Dishwasher, Exhaust Fan, Icemaker, Refrigerator, Disposal, Oven/Range - Gas
Fireplace Y
Window Features Palladian
Appliance Built-In Microwave, Dryer, Washer, Dishwasher, Exhaust Fan, Icemaker, Refrigerator, Disposal, Oven/Range - Gas
Heat Source Natural Gas
Exterior
Exterior Feature Patio(s), Deck(s)
Parking Features Garage - Side Entry
Garage Spaces 2.0
Pool In Ground
Amenities Available Common Grounds, Tot Lots/Playground, Jog/Walk Path
Water Access N
Roof Type Shingle
Accessibility None
Porch Patio(s), Deck(s)
Attached Garage 2
Total Parking Spaces 2
Garage Y
Building
Story 3+
Sewer Public Sewer
Water Public
Architectural Style Colonial
Level or Stories 3+
Additional Building Above Grade, Below Grade
Structure Type Dry Wall
New Construction N
Schools
Elementary Schools Hickory
Middle Schools Bel Air
High Schools Bel Air
School District Harford County Public Schools
Others
HOA Fee Include Common Area Maintenance,Insurance
Senior Community No
Tax ID 03-313182
Ownership Fee Simple
SqFt Source Assessor
Security Features Electric Alarm
Acceptable Financing Conventional
Listing Terms Conventional
Financing Conventional
Special Listing Condition Standard
Read Less
Want to know what your home might be worth? Contact us for a FREE valuation!

Our team is ready to help you sell your home for the highest possible price ASAP

Bought with Leigh Kaminsky • American Premier Realty, LLC

GET MORE INFORMATION





