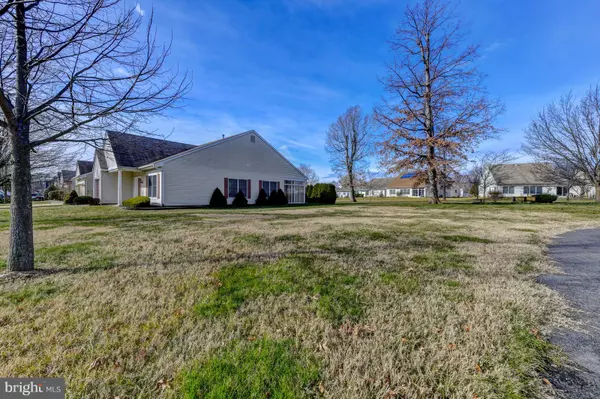$220,000
$220,000
For more information regarding the value of a property, please contact us for a free consultation.
95 WAGON WHEEL LN Columbus, NJ 08022
2 Beds
2 Baths
1,403 SqFt
Key Details
Sold Price $220,000
Property Type Single Family Home
Sub Type Detached
Listing Status Sold
Purchase Type For Sale
Square Footage 1,403 sqft
Price per Sqft $156
Subdivision Homestead
MLS Listing ID NJBL247218
Sold Date 04/05/19
Style Ranch/Rambler
Bedrooms 2
Full Baths 2
HOA Fees $220/mo
HOA Y/N Y
Abv Grd Liv Area 1,403
Originating Board BRIGHT
Year Built 2002
Annual Tax Amount $5,109
Tax Year 2019
Lot Size 5,351 Sqft
Acres 0.12
Property Description
A beautiful Ranch style Arlington Model, with 1,403 Sq. Ft. This home has double Gables, with an Oriental fan design over the single garage. The natural colored vinyl siding is eye catching, paired with a wood grain garage door and matching shutters. An elongated cement driveway brings you up to this peaceful house with a neatly manicured lawn and a variety of hedges that have been tastefully arranged with ornate bricks around for added care. A crescent shaped walkway escorts you to a welcoming front entrance with a porch, supported by an accentuated column. You enter the chandelier lite foyer, greeted by wood grained flooring that blends into wall-to-wall carpeting and sun radiance streaming from large windows into a spacious living room. The formal dining room accompanies a portion of this area with an elegant candelabra highlighting the position for your table spread. This home has two roomy bedrooms with large windows, two full baths and plenty of closets.Near the formal dining area is a large kitchen with lots of counter space, collaborating with cabinets above and below. This special area has all the necessary appliances that enables you to take care of all of your dining creations in complete comfort. For your added pleasure there is an eat-in kitchen area, under a lamp shade chandelier. Plus, the kitchen expands to a closed-in patio/sun room, where you can sit and enjoy privacy, provided by tall Cypress hedges, as you receive a natural view of the outdoors, across your landscaped backyard which also reveals the beautiful neighborhood. From your window view, there is a convenient park for your exercise pleasure. This house is ready for you to move in and make it a home, of your dreams.
Location
State NJ
County Burlington
Area Mansfield Twp (20318)
Zoning R-5
Rooms
Other Rooms Living Room, Dining Room, Primary Bedroom, Bedroom 2, Kitchen, Sun/Florida Room, Laundry
Main Level Bedrooms 2
Interior
Interior Features Carpet, Ceiling Fan(s), Combination Dining/Living, Dining Area, Kitchen - Eat-In, Kitchen - Gourmet, Kitchen - Table Space, Primary Bath(s), Sprinkler System, Walk-in Closet(s)
Cooling Central A/C
Equipment Built-In Range, Dishwasher, Disposal, Dryer, Oven - Self Cleaning, Refrigerator, Washer, Water Heater
Fireplace N
Window Features Double Pane
Appliance Built-In Range, Dishwasher, Disposal, Dryer, Oven - Self Cleaning, Refrigerator, Washer, Water Heater
Heat Source Natural Gas
Laundry Has Laundry
Exterior
Parking Features Garage - Front Entry, Garage Door Opener
Garage Spaces 1.0
Amenities Available Club House, Common Grounds, Exercise Room, Gated Community, Jog/Walk Path, Library, Meeting Room, Picnic Area, Pool - Outdoor, Retirement Community, Security
Water Access N
Roof Type Pitched,Shingle
Accessibility None
Attached Garage 1
Total Parking Spaces 1
Garage Y
Building
Story 1
Foundation Concrete Perimeter
Sewer Public Sewer
Water Public
Architectural Style Ranch/Rambler
Level or Stories 1
Additional Building Above Grade, Below Grade
New Construction N
Schools
Elementary Schools John Hydock E.S.
Middle Schools Northern Burl. Co. Reg. Jr. M.S.
High Schools Northern Burl. Co. Reg. Sr. H.S.
School District Northern Burlington Count Schools
Others
HOA Fee Include Bus Service,Common Area Maintenance,Health Club,Lawn Care Front,Lawn Care Rear,Lawn Maintenance,Lawn Care Side,Pool(s),Recreation Facility,Road Maintenance,Security Gate,Snow Removal,Trash
Senior Community Yes
Age Restriction 55
Tax ID 18-00042 17-00062
Ownership Fee Simple
SqFt Source Assessor
Security Features Carbon Monoxide Detector(s),24 hour security,Electric Alarm,Monitored,Security Gate,Smoke Detector,Fire Detection System
Acceptable Financing Conventional, FHA, Cash
Listing Terms Conventional, FHA, Cash
Financing Conventional,FHA,Cash
Special Listing Condition Standard
Read Less
Want to know what your home might be worth? Contact us for a FREE valuation!

Our team is ready to help you sell your home for the highest possible price ASAP

Bought with Gregory J Apai II • Coldwell Banker Residential Brokerage-Princeton Jc
GET MORE INFORMATION





