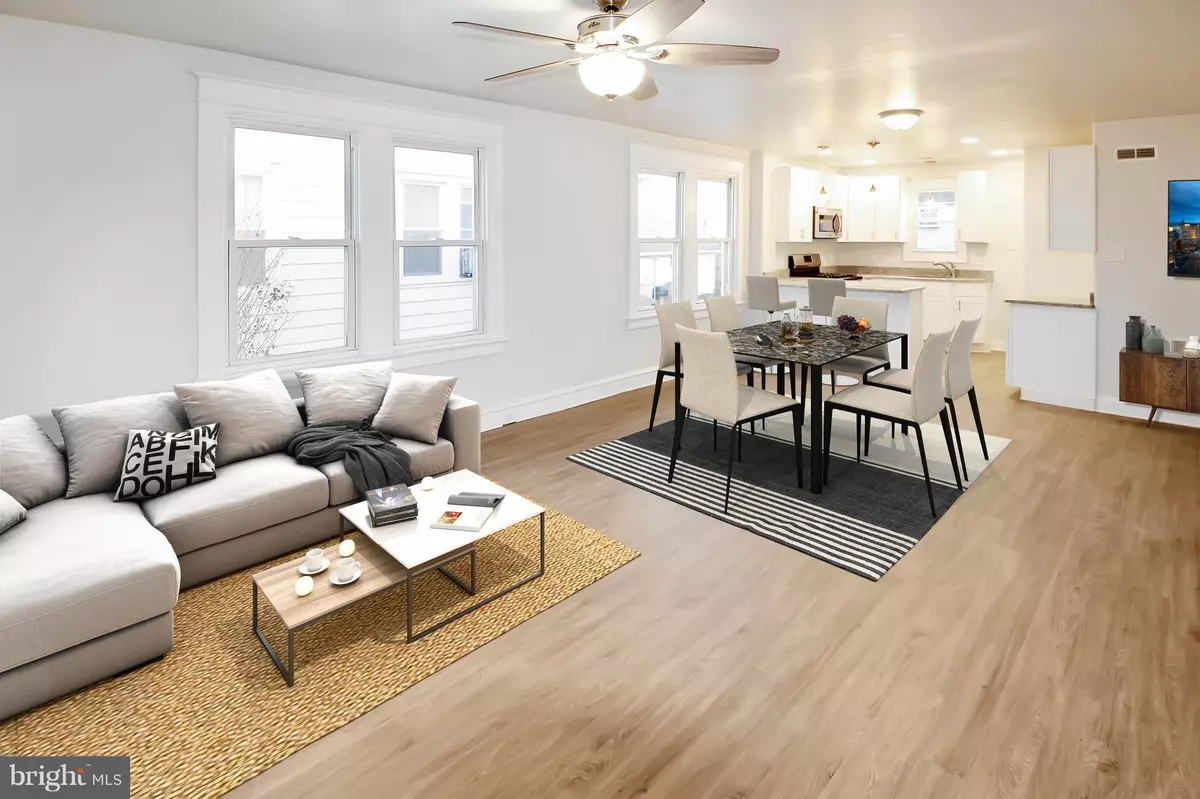$275,000
$279,900
1.8%For more information regarding the value of a property, please contact us for a free consultation.
225 CRICKET AVE Glenside, PA 19038
4 Beds
2 Baths
4,400 Sqft Lot
Key Details
Sold Price $275,000
Property Type Single Family Home
Sub Type Detached
Listing Status Sold
Purchase Type For Sale
Subdivision Glenside
MLS Listing ID PAMC375568
Sold Date 03/29/19
Style Contemporary
Bedrooms 4
Full Baths 2
HOA Y/N N
Originating Board BRIGHT
Year Built 1920
Annual Tax Amount $3,793
Tax Year 2018
Lot Size 4,400 Sqft
Acres 0.1
Property Description
This Charming Glenside home has been expanded and TOTALLY remodeled from top to bottom. It features a new roof, vinyl siding, and energy efficient windows. New HVAC with economical gas heat, NEW central air and NEW electrical system. Garage rebuilt with new roof. NEW welcoming front porch, steps and walk-way. NEW patio. Open floor plan for easy living. New floors. NEW carpeting upstairs. Freshly painted throughout. Plenty of natural light accented by recessed lighting. Ceiling fans for cooling breezes. Brand NEW kitchen with granite counters, upscale lighting and brand new stainless steel appliances. The bathrooms are new with custom vanities, ceramic tile floor and decorative tiling in shower. Plenty of extra space in the basement with new additional heater. Just move in and unpack. ALL of the work has been done for you! Quick walk to R-5 train station. Close to shops, parks, township pool, golf courses and short car ride to Willow Grove Mall. Easy access to 309, the turnpike and center city. Award winning Abington school district and within popular Cooper Beech Elementary boundary. Live in a community that is rated in the top 50 in America! Rooms have been taped for furniture pieces to easily visualize furniture placement.
Location
State PA
County Montgomery
Area Abington Twp (10630)
Zoning H
Rooms
Other Rooms Living Room, Dining Room, Primary Bedroom, Bedroom 2, Bedroom 3, Bedroom 4, Kitchen, Bathroom 1, Primary Bathroom
Basement Full
Main Level Bedrooms 2
Interior
Interior Features Entry Level Bedroom, Floor Plan - Open, Stall Shower, Upgraded Countertops, Ceiling Fan(s), Primary Bath(s), Recessed Lighting
Heating Forced Air
Cooling Central A/C
Equipment Built-In Microwave, Built-In Range, Dishwasher, Oven/Range - Gas, Stainless Steel Appliances, Dual Flush Toilets
Furnishings No
Fireplace N
Window Features Replacement
Appliance Built-In Microwave, Built-In Range, Dishwasher, Oven/Range - Gas, Stainless Steel Appliances, Dual Flush Toilets
Heat Source Natural Gas
Laundry Basement
Exterior
Exterior Feature Patio(s), Porch(es)
Parking Features Other
Garage Spaces 1.0
Utilities Available None
Water Access N
Accessibility None
Porch Patio(s), Porch(es)
Total Parking Spaces 1
Garage Y
Building
Story 2
Sewer Public Sewer
Water Public
Architectural Style Contemporary
Level or Stories 2
Additional Building Above Grade, Below Grade
New Construction N
Schools
Elementary Schools Copper Beech
Middle Schools Abington Junior
High Schools Abington Senior
School District Abington
Others
Senior Community No
Tax ID 30-00-11564-007
Ownership Fee Simple
SqFt Source Assessor
Horse Property N
Special Listing Condition Standard
Read Less
Want to know what your home might be worth? Contact us for a FREE valuation!

Our team is ready to help you sell your home for the highest possible price ASAP

Bought with Cory Mcdonald • The How Group Real Estate
GET MORE INFORMATION





