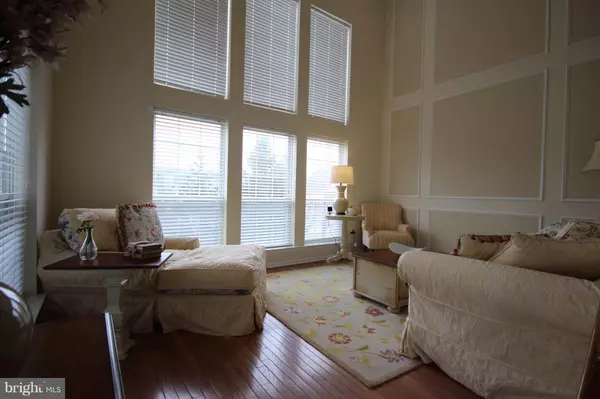$440,000
$449,900
2.2%For more information regarding the value of a property, please contact us for a free consultation.
265 COLT ST Pennington, NJ 08534
3 Beds
3 Baths
2,980 SqFt
Key Details
Sold Price $440,000
Property Type Condo
Sub Type Condo/Co-op
Listing Status Sold
Purchase Type For Sale
Square Footage 2,980 sqft
Price per Sqft $147
Subdivision Twin Pines
MLS Listing ID NJME202750
Sold Date 03/28/19
Style Colonial
Bedrooms 3
Full Baths 2
Half Baths 1
Condo Fees $335/mo
HOA Fees $27/qua
HOA Y/N Y
Abv Grd Liv Area 2,080
Originating Board BRIGHT
Year Built 1997
Annual Tax Amount $11,918
Tax Year 2018
Property Description
The Villages at Twin Pines in Brandon Farms end unit town home with a premium hillside location, full, finished walk-out basement, two car attached garage with automatic openers, storage closet, utility tub, interior access to the laundry/mud room complete with Cabrio washer/gas dryer and built-in cabinets and folding counter. The central two-story foyer leads way to the 2-story living room with windowed walls, custom 2 window blinds, recessed lights and crown & wall moldings. The main entry hall features the coat closet and updated half bath w/vanity, quartz counter w/under-mount sink, accent hardware, low profile toilet, marble tile floor and toned walls. The formal dining room features wood floors, chair rail & designer wall tones. The back hallway, with butler s pantry/closet features laundry Room &kitchen access. The renovated eat in kitchen features ceramic tile floor, a center island w/butcher block counter, 42 Kraftmaid cabinets with accent hardware, pull out shelving, EZ close drawers &cabinets, LZ Susan, a large, deep stainless sink and upgraded faucet, Granite counters, large pantry w/slide out storage, all stainless LG appliances including a 5-burner, self-clean gas stove, built-in microwave, dishwasher, closet pantry storage and side by side refrigerator. The breakfast nook features decorative rods and curtains and a sliding door to a patio area. The FR features wool carpeting, gas remote fireplace with marble surround, mantle and accent lighting, toned walls, custom window treatments and sliders to balcony overlooking open space and fenced patio/yard. The turned Williamsburg staircase leads to the second floor and overlooks the foyer and Living room. The main hallway features pull down attic stairs and main bath access. The master bedroom suite with volume ceiling & C-fan, features toned walls, double walk-in closets, drapery w/rods, wood tone flooring and private bathroom. The deluxe master bath features an upgraded, designer ceramic tile package including floor, shower stall, the jetted garden tub, double vanities with marbleized sinks, deco mirrors & lighting and private toilet room with accent chandelier. There are two additional bedrooms with ample closet storage and one with wainscoting & crown moldings. The main hall bath features a linen closet, tub/shower and updated vanity w/granite counter & under-mount sink & accent lighting. The full, finished walk-out basement adds to the living space with Berber style carpeting, a light & bright game room w/2 blinds & track style lighting, double sets of French doors leading to both the office/gym w/laminate style flooring and great/rec room w/dry bar and a sliding door to the rear paver s patio and fence yard. There is ample storage in the utility room. All utility systems have been updated & security system for added peace of mind!
Location
State NJ
County Mercer
Area Hopewell Twp (21106)
Zoning R-5
Rooms
Other Rooms Living Room, Dining Room, Primary Bedroom, Bedroom 2, Bedroom 3, Kitchen, Game Room, Family Room, Great Room, Laundry, Office, Storage Room
Basement Fully Finished, Walkout Level
Interior
Interior Features Bar, Breakfast Area, Carpet, Ceiling Fan(s), Chair Railings, Crown Moldings, Family Room Off Kitchen, Formal/Separate Dining Room, Kitchen - Eat-In, Kitchen - Island, Primary Bath(s), Recessed Lighting, Pantry, Stall Shower, Upgraded Countertops, Walk-in Closet(s), Wet/Dry Bar, WhirlPool/HotTub, Window Treatments, Wood Floors, Other
Hot Water Natural Gas
Heating Forced Air
Cooling Central A/C
Flooring Carpet, Ceramic Tile, Laminated, Marble, Wood
Fireplaces Number 1
Fireplaces Type Gas/Propane, Mantel(s), Marble
Equipment Built-In Microwave, Dishwasher, Dryer - Gas, Oven - Self Cleaning, Oven/Range - Gas, Washer, Water Heater
Furnishings No
Fireplace Y
Window Features Insulated,Storm
Appliance Built-In Microwave, Dishwasher, Dryer - Gas, Oven - Self Cleaning, Oven/Range - Gas, Washer, Water Heater
Heat Source Natural Gas
Laundry Main Floor, Washer In Unit, Dryer In Unit
Exterior
Exterior Feature Patio(s), Roof, Balconies- Multiple
Parking Features Garage - Side Entry, Garage Door Opener, Additional Storage Area, Built In, Inside Access
Garage Spaces 2.0
Amenities Available Pool - Outdoor
Water Access N
Roof Type Asphalt
Accessibility None
Porch Patio(s), Roof, Balconies- Multiple
Attached Garage 2
Total Parking Spaces 2
Garage Y
Building
Story 3+
Sewer Public Sewer
Water Public
Architectural Style Colonial
Level or Stories 3+
Additional Building Above Grade, Below Grade
New Construction N
Schools
Elementary Schools Stony Brook E.S.
Middle Schools Timberland
High Schools Central H.S.
School District Hopewell Valley Regional Schools
Others
HOA Fee Include Common Area Maintenance
Senior Community No
Tax ID 06-00078 37-00001-C265
Ownership Condominium
Horse Property N
Special Listing Condition Standard
Read Less
Want to know what your home might be worth? Contact us for a FREE valuation!

Our team is ready to help you sell your home for the highest possible price ASAP

Bought with Malgorzata Danaj • Century 21 Veterans-Pennington
GET MORE INFORMATION





