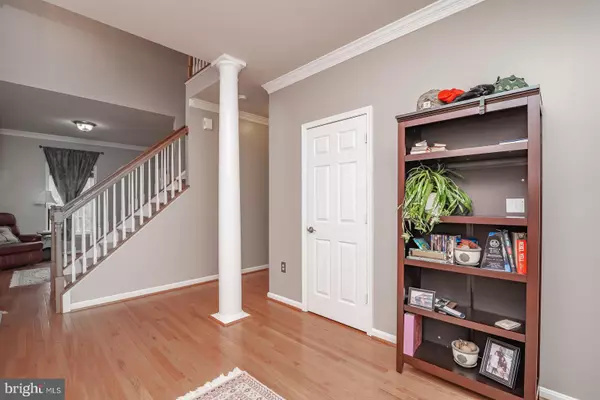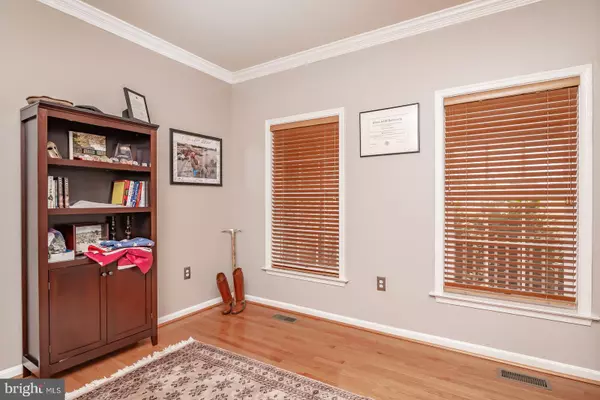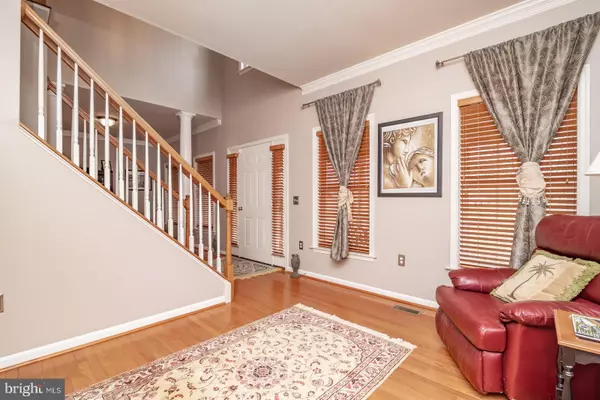$489,900
$489,900
For more information regarding the value of a property, please contact us for a free consultation.
68 EQUESTRIAN DR Stafford, VA 22556
5 Beds
5 Baths
3,782 SqFt
Key Details
Sold Price $489,900
Property Type Single Family Home
Sub Type Detached
Listing Status Sold
Purchase Type For Sale
Square Footage 3,782 sqft
Price per Sqft $129
Subdivision Equestrian Estates
MLS Listing ID VAST191896
Sold Date 03/27/19
Style Traditional
Bedrooms 5
Full Baths 4
Half Baths 1
HOA Y/N N
Abv Grd Liv Area 2,750
Originating Board BRIGHT
Year Built 2007
Annual Tax Amount $3,998
Tax Year 2018
Lot Size 3.058 Acres
Acres 3.06
Property Sub-Type Detached
Property Description
INCREDIBLE OPPORTUNITY TO OWN A TURN KEY FARMETTE IN NORTH STAFFORD! WHITE BOARD FENCING, 4 STALL BARN, GREAT PADDOCKS AND ALL LOCATED JUST MINS TO 95 AND QUANTICO! GORGEOUS 3 FULLY FINISHED LEVEL COLONIAL WITH LOTS OF BELLS AND WHISTLES! ROCKING CHAIR FRONT PORCH OPENS TO 2 STORY FOYER! GLEAMING HARDWOOD FLOORS! FORMAL LIVING & DINING ROOMS, BEAUTIFUL KITCHEN WITH ISLAND, BREAKFAST BAR, GREAT COOKING & CABINET SPACE! FAMILY ROOM WITH FIREPLACE! ENORMOUS MASTER BEDROOM SUITE W/2 WALK IN CLOSETS! SERENE SITTING ROOM W/BALCONY! LUXURY MASTER BATH! GREAT BEDROOM SIZES! FULLY FINISHED BASEMENT W/KITCHENETTE, RECREATION ROOM, FIFTH BEDROOM & FULL BATH! BRAND NEW CARPET IN BASEMENT & ON STAIRS! SEPARATE ENTRANCE FOR GUESTS! COMPLETELY IMMACULATE & MOVE IN READY & JUST PROFESSIONALLY CLEANED!
Location
State VA
County Stafford
Zoning A1
Rooms
Other Rooms Living Room, Dining Room, Primary Bedroom, Bedroom 3, Bedroom 4, Bedroom 5, Kitchen, Family Room, Great Room, Laundry, Mud Room, Bathroom 2, Bathroom 3, Primary Bathroom
Basement Full, Fully Finished, Interior Access, Outside Entrance, Connecting Stairway
Interior
Interior Features Ceiling Fan(s), Chair Railings, Crown Moldings, Family Room Off Kitchen, Formal/Separate Dining Room, Kitchen - Island, Recessed Lighting, Walk-in Closet(s), Wood Floors, 2nd Kitchen, Breakfast Area, Carpet, Dining Area, Primary Bath(s)
Hot Water Electric
Heating Heat Pump(s), Central
Cooling Central A/C, Ceiling Fan(s)
Fireplaces Number 1
Fireplaces Type Gas/Propane, Insert
Equipment Built-In Microwave, Dishwasher, Disposal, Dryer, Washer, Exhaust Fan, Freezer, Icemaker, Refrigerator, Stove, Water Heater
Fireplace Y
Appliance Built-In Microwave, Dishwasher, Disposal, Dryer, Washer, Exhaust Fan, Freezer, Icemaker, Refrigerator, Stove, Water Heater
Heat Source Electric
Exterior
Exterior Feature Deck(s), Porch(es), Balcony
Parking Features Garage - Side Entry, Garage Door Opener, Inside Access
Garage Spaces 3.0
Water Access N
Farm Horse
Accessibility None
Porch Deck(s), Porch(es), Balcony
Attached Garage 3
Total Parking Spaces 3
Garage Y
Building
Lot Description Backs to Trees, Cleared, Open
Story 3+
Sewer Septic Exists
Water Well
Architectural Style Traditional
Level or Stories 3+
Additional Building Above Grade, Below Grade
New Construction N
Schools
Elementary Schools Rockhill
Middle Schools A.G. Wright
High Schools Mountain View
School District Stafford County Public Schools
Others
Senior Community No
Tax ID 8G- - - -20
Ownership Fee Simple
SqFt Source Estimated
Security Features Exterior Cameras,Surveillance Sys
Horse Property Y
Horse Feature Horses Allowed, Stable(s)
Special Listing Condition Standard
Read Less
Want to know what your home might be worth? Contact us for a FREE valuation!

Our team is ready to help you sell your home for the highest possible price ASAP

Bought with Kathy L Lopresto • Mid Atlantic Real Estate Professionals, LLC.
GET MORE INFORMATION





