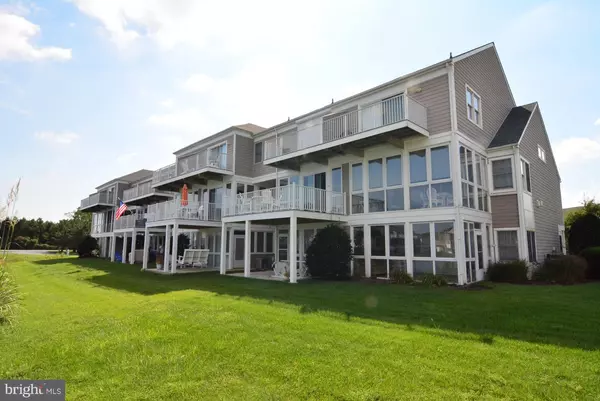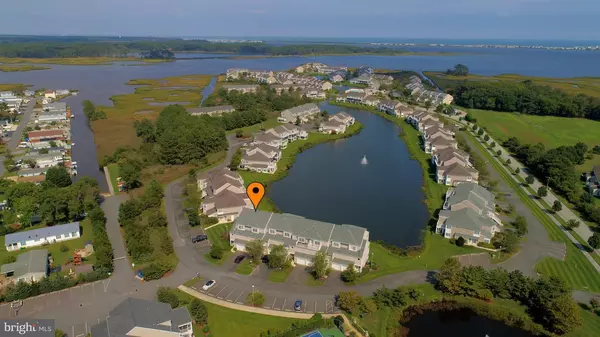$314,000
$329,000
4.6%For more information regarding the value of a property, please contact us for a free consultation.
38004 CREEK DR #1287 Selbyville, DE 19975
3 Beds
4 Baths
Key Details
Sold Price $314,000
Property Type Condo
Sub Type Condo/Co-op
Listing Status Sold
Purchase Type For Sale
Subdivision Bayville Shores
MLS Listing ID 1009934260
Sold Date 03/29/19
Style Coastal,Contemporary
Bedrooms 3
Full Baths 3
Half Baths 1
Condo Fees $1,135/qua
HOA Y/N N
Originating Board BRIGHT
Year Built 2004
Annual Tax Amount $1,244
Tax Year 2018
Property Description
WOW!! This Court Style 3 BD, 3.5 BA END unit is ALL about the VIEWS & LOCATION AND Add the additional Interior Features, make this END of GROUP Townhouse a WINNING Combination ! Hardwood Floors, Crown Molding, Additional Windows & Square Footage & 2 Tiled Sunrooms, Gas Fireplace just are just a FEW of the Features Higlighted! Situated at the Bottom of the Longest Lake, You'll have a View of the Water & the Entire Lake & the Fountains from this lovely Townhome ! An Open Floor Plan on the Main Level features a Great room w/Gas Fireplace, HARDWOOD Floors throughout the Living & Dining Room, a Large Tiled Kitchen w/Breakfast Bar seating at least 5 people ! ! There are 2 Master Bedrooms, each w/ a Walkin Closet & Private bath & even the 3 Bedroom has a Private Bath! Enjoy Sunrises & Sunsets from your Balcony off the Upper Master Bedroom! Enjoy gathering Friends & Family & enjoy all that Bayville Shores has to Offer! An Olympic Pool, Kiddie Pool, Community Exercise Room, Boat Ramp, Community Fishing & Crabbing Piers, Tot/Playground. Volleyball, Basketball, Walking Paths & so much More, Make this Community one of the BEST in the Area & this Townhome SHOULD be on YOUR LIST to See IF you're looking for a Place at the Beach!
Location
State DE
County Sussex
Area Baltimore Hundred (31001)
Zoning G
Direction South
Rooms
Other Rooms Dining Room, Primary Bedroom, Bedroom 3, Kitchen, Sun/Florida Room, Great Room, Laundry, Bathroom 1, Primary Bathroom
Interior
Interior Features Breakfast Area, Ceiling Fan(s), Combination Dining/Living, Combination Kitchen/Dining, Crown Moldings, Entry Level Bedroom, Floor Plan - Open, Kitchen - Gourmet, Recessed Lighting, Upgraded Countertops, Walk-in Closet(s), Window Treatments, Wood Floors, Other
Hot Water Electric
Heating Heat Pump - Electric BackUp, Forced Air
Cooling Central A/C, Heat Pump(s), Ceiling Fan(s)
Fireplaces Number 1
Fireplaces Type Gas/Propane
Equipment Built-In Microwave, Dishwasher, Disposal, Dryer - Electric, ENERGY STAR Clothes Washer, ENERGY STAR Dishwasher, ENERGY STAR Refrigerator, Microwave, Oven/Range - Electric, Washer, Water Heater
Furnishings Partially
Fireplace Y
Window Features Double Pane,Energy Efficient,Insulated,Screens,Vinyl Clad
Appliance Built-In Microwave, Dishwasher, Disposal, Dryer - Electric, ENERGY STAR Clothes Washer, ENERGY STAR Dishwasher, ENERGY STAR Refrigerator, Microwave, Oven/Range - Electric, Washer, Water Heater
Heat Source Electric
Laundry Lower Floor
Exterior
Parking Features Garage - Front Entry, Garage Door Opener, Oversized, Additional Storage Area
Garage Spaces 4.0
Waterfront Description Boat/Launch Ramp
Water Access Y
View Lake, Pond, Panoramic, Water
Roof Type Architectural Shingle
Accessibility 2+ Access Exits, >84\" Garage Door, Doors - Swing In
Attached Garage 2
Total Parking Spaces 4
Garage Y
Building
Lot Description Corner, Cleared, Landscaping, Pond, Rear Yard, SideYard(s), Front Yard
Story 3+
Sewer Public Sewer
Water Public
Architectural Style Coastal, Contemporary
Level or Stories 3+
Additional Building Above Grade, Below Grade
New Construction N
Schools
School District Indian River
Others
Senior Community No
Tax ID 533-13.00-2.00-1287
Ownership Fee Simple
SqFt Source Assessor
Acceptable Financing Cash, Conventional
Listing Terms Cash, Conventional
Financing Cash,Conventional
Special Listing Condition Standard
Read Less
Want to know what your home might be worth? Contact us for a FREE valuation!

Our team is ready to help you sell your home for the highest possible price ASAP

Bought with JACK DAGGETT • RE/MAX Realty Group Rehoboth

GET MORE INFORMATION





