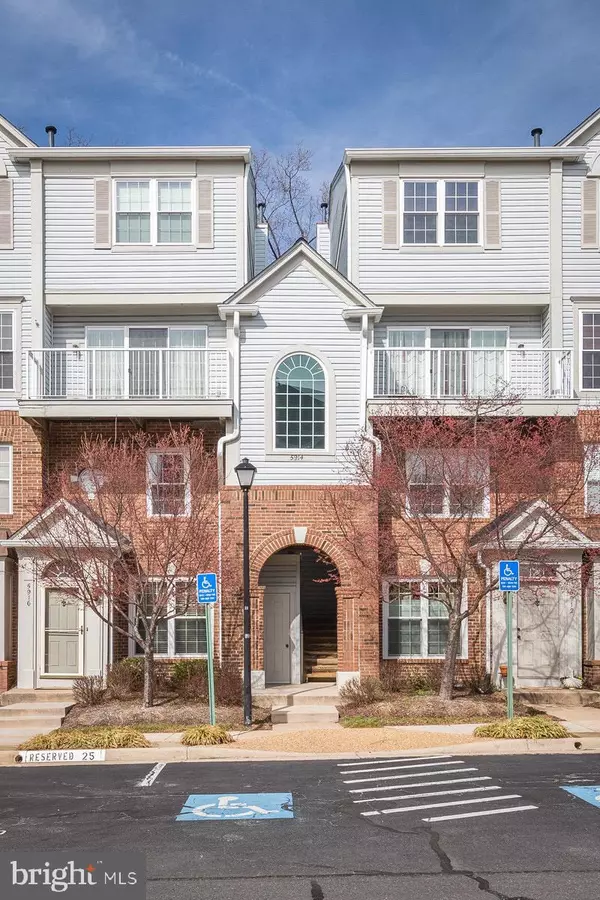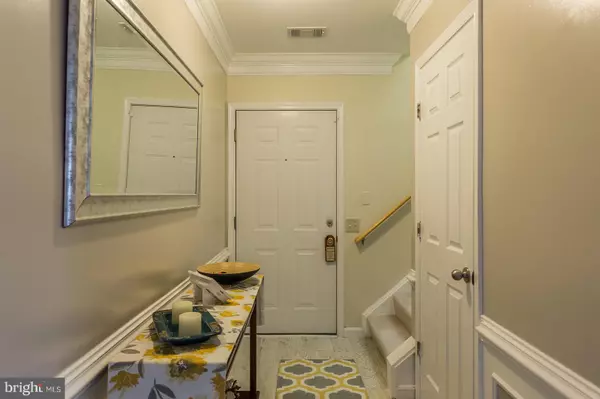$335,000
$335,000
For more information regarding the value of a property, please contact us for a free consultation.
5914-D TERRAPIN PL #302 Alexandria, VA 22310
2 Beds
3 Baths
1,244 SqFt
Key Details
Sold Price $335,000
Property Type Condo
Sub Type Condo/Co-op
Listing Status Sold
Purchase Type For Sale
Square Footage 1,244 sqft
Price per Sqft $269
Subdivision Sycamores At Van Dorn
MLS Listing ID VAFX994650
Sold Date 03/28/19
Style Traditional
Bedrooms 2
Full Baths 2
Half Baths 1
Condo Fees $440/mo
HOA Y/N N
Abv Grd Liv Area 1,244
Originating Board BRIGHT
Year Built 1995
Annual Tax Amount $3,611
Tax Year 2019
Property Description
Coming soon and won't last long! Be sure to get in quick. This gorgeous condo has been updated in in so many ways it almost impossible to name them all. From floor to ceiling, this home is a dream. Whether you are looking to live close to the city or for a private oasis, you get both... without breaking the budget. This serene community is backed by a gorgeous treelike, home to one of the oldest trees in Virginia! And inside you have a large living room, warm fireplace and large updated kitchen. A private sanctuary awaits you upstairs with huge master featuring stacking tub and walk in closet. Along with second bedroom and unbelievably stunning bathroom. Come check this one out, it's one not to be missed! Oh and a one year home warranty is being offered by the seller for a ratified contract by 3/4/19
Location
State VA
County Fairfax
Zoning 316
Interior
Interior Features Carpet, Dining Area, Floor Plan - Traditional, Upgraded Countertops, Walk-in Closet(s), Window Treatments, Wood Floors
Heating Central, Forced Air, Programmable Thermostat
Cooling Programmable Thermostat, Ceiling Fan(s)
Flooring Hardwood, Carpet, Ceramic Tile
Fireplaces Number 1
Fireplace Y
Heat Source Natural Gas
Laundry Upper Floor, Washer In Unit, Dryer In Unit
Exterior
Amenities Available Club House, Common Grounds, Community Center, Pool - Outdoor, Reserved/Assigned Parking, Swimming Pool, Tot Lots/Playground
Water Access N
View Trees/Woods
Accessibility None
Garage N
Building
Story 2
Unit Features Garden 1 - 4 Floors
Sewer Public Sewer
Water Public
Architectural Style Traditional
Level or Stories 2
Additional Building Above Grade, Below Grade
New Construction N
Schools
Elementary Schools Bush Hill
Middle Schools Twain
High Schools Edison
School District Fairfax County Public Schools
Others
HOA Fee Include Lawn Care Front,Lawn Care Rear,Lawn Maintenance,Reserve Funds,Road Maintenance,Snow Removal,Pool(s),Sewer,Trash,Water,Common Area Maintenance
Senior Community No
Tax ID 0812 11 5914D
Ownership Condominium
Special Listing Condition Standard
Read Less
Want to know what your home might be worth? Contact us for a FREE valuation!

Our team is ready to help you sell your home for the highest possible price ASAP

Bought with Raymond A Gernhart • RE/MAX Executives

GET MORE INFORMATION





