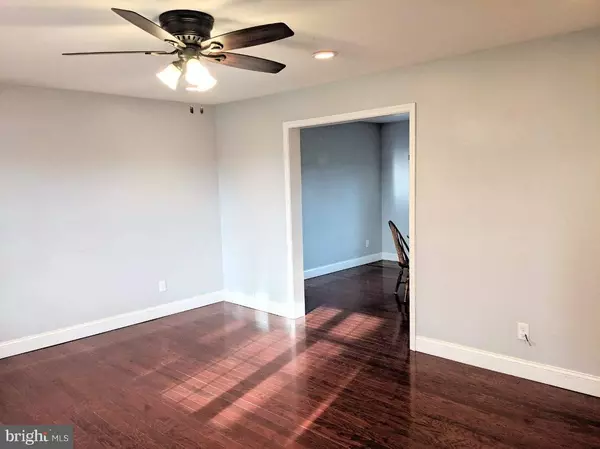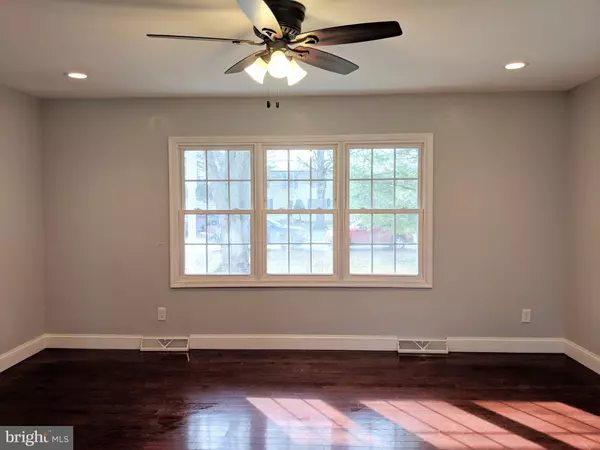$297,500
$305,000
2.5%For more information regarding the value of a property, please contact us for a free consultation.
164 AVALON AVE Elkton, MD 21921
4 Beds
3 Baths
2,464 SqFt
Key Details
Sold Price $297,500
Property Type Single Family Home
Sub Type Detached
Listing Status Sold
Purchase Type For Sale
Square Footage 2,464 sqft
Price per Sqft $120
Subdivision Manchester Park
MLS Listing ID MDCC135262
Sold Date 03/22/19
Style Colonial
Bedrooms 4
Full Baths 2
Half Baths 1
HOA Y/N N
Abv Grd Liv Area 2,080
Originating Board BRIGHT
Year Built 1981
Annual Tax Amount $2,745
Tax Year 2018
Lot Size 0.379 Acres
Acres 0.38
Property Description
USDA ELIGIBLE! NO HOA! Beautiful 4 bedroom 2 1/2 bath home in Manchester Park backing to open pastures. This home boasts lifetime vinyl flooring upstairs and beautiful hardwood floors down, a spacious kitchen with all updated plumbing and granite counter tops and a large tiered deck for outdoor entertaining. Everything in this home is like new; HVAC, roof, siding, sump pumps. Unfinished basement awaiting YOUR VISION. Close to shopping and commuter routes 40 and 95.
Location
State MD
County Cecil
Zoning SR
Rooms
Other Rooms Living Room, Dining Room, Primary Bedroom, Bedroom 2, Bedroom 3, Bedroom 4, Kitchen, Foyer, Breakfast Room, Laundry, Bathroom 2, Primary Bathroom, Half Bath
Basement Daylight, Full, Interior Access, Outside Entrance, Sump Pump, Unfinished
Main Level Bedrooms 4
Interior
Interior Features Ceiling Fan(s), Dining Area, Family Room Off Kitchen, Primary Bath(s), Upgraded Countertops, Walk-in Closet(s), Wood Floors
Hot Water Electric
Heating Heat Pump(s)
Cooling Central A/C
Flooring Hardwood, Partially Carpeted, Vinyl
Fireplaces Number 1
Equipment Built-In Microwave, Dishwasher, Disposal, Dryer, Oven/Range - Electric, Washer, Water Heater
Fireplace Y
Appliance Built-In Microwave, Dishwasher, Disposal, Dryer, Oven/Range - Electric, Washer, Water Heater
Heat Source Electric
Laundry Main Floor
Exterior
Exterior Feature Deck(s), Porch(es)
Parking Features Garage - Front Entry, Inside Access
Garage Spaces 6.0
Water Access N
Accessibility None
Porch Deck(s), Porch(es)
Attached Garage 2
Total Parking Spaces 6
Garage Y
Building
Story 3+
Sewer Public Sewer
Water Private/Community Water
Architectural Style Colonial
Level or Stories 3+
Additional Building Above Grade, Below Grade
New Construction N
Schools
Elementary Schools Kenmore
Middle Schools Cherry Hill
High Schools Elkton
School District Cecil County Public Schools
Others
Senior Community No
Tax ID 03-072649
Ownership Fee Simple
SqFt Source Assessor
Acceptable Financing Cash, Conventional, FHA, USDA, VA
Listing Terms Cash, Conventional, FHA, USDA, VA
Financing Cash,Conventional,FHA,USDA,VA
Special Listing Condition Standard
Read Less
Want to know what your home might be worth? Contact us for a FREE valuation!

Our team is ready to help you sell your home for the highest possible price ASAP

Bought with Andrea L Barker • Integrity Real Estate

GET MORE INFORMATION





