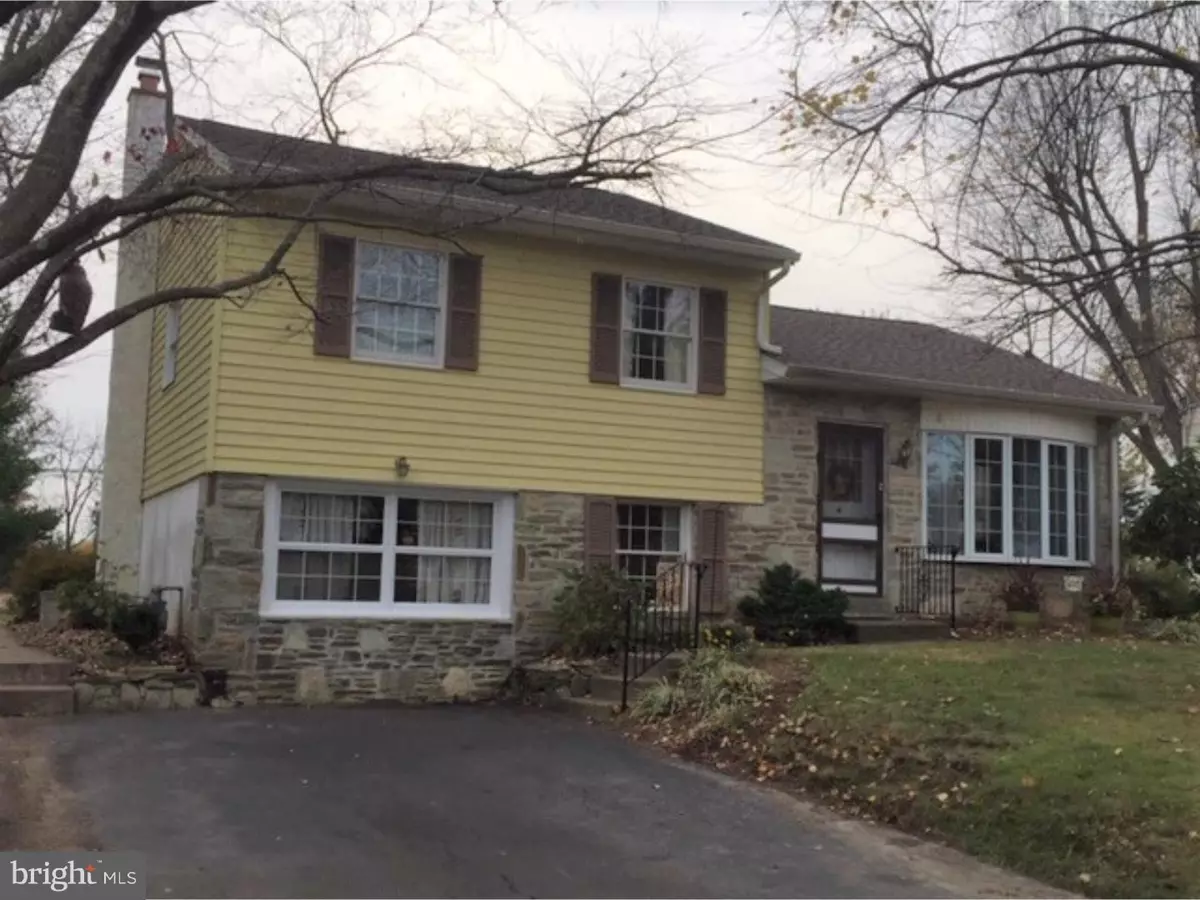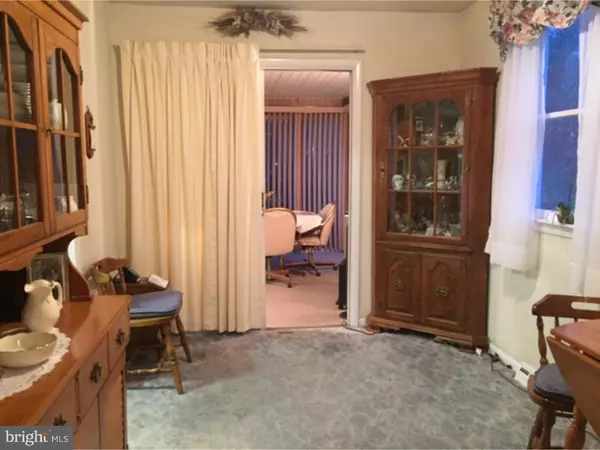$263,000
$259,900
1.2%For more information regarding the value of a property, please contact us for a free consultation.
658 LYNNE DR Southampton, PA 18966
3 Beds
2 Baths
1,375 SqFt
Key Details
Sold Price $263,000
Property Type Single Family Home
Sub Type Detached
Listing Status Sold
Purchase Type For Sale
Square Footage 1,375 sqft
Price per Sqft $191
Subdivision Hampton Farms
MLS Listing ID PABU101724
Sold Date 03/12/19
Style Colonial,Traditional,Split Level
Bedrooms 3
Full Baths 1
Half Baths 1
HOA Y/N N
Abv Grd Liv Area 1,375
Originating Board TREND
Year Built 1955
Annual Tax Amount $4,384
Tax Year 2018
Lot Size 10,875 Sqft
Acres 0.25
Lot Dimensions 75X145
Property Description
Back on the market due to buyer mortgage issue.Original owners and very well cared-for split level in highly desirable Upper Southampton Township make the perfect spot to live the care-free suburban life. Great bones and in a move-in condition, you can put your own style into the house over time. Enter the home via the spacious living room with the dining room just beyond, each with hardwood flooring under carpet. Through a sliding door at the back of the dining room is the large, warm sun porch featuring nearly full walls of windows (large sliding doors) for amazing brightness & great ventilation. There is also an exit to a terrific deck area in the back yard. The kitchen provides a peninsula breakfast area for everyday eating and offers gas cooking and plenty of raised-panel oak cabinets to store your "kitchen stuff." The lower level offers a very large family room, created many years ago by combining an original small room with the garage space. The focal point of this room is a wood/coal stove (fireplace) with a "used-brick" surround providing coziness during the cold winter months.. The rear sun room is bright and cheery and adds a lot of charm and usable space to the home. And, just off the family room is a large laundry/multi-function room housing the HVAC and an "emergency" toilet. Storage is abundant with a large crawl space, partially floored attic, and a back yard garden shed for the lawn and "outside" tools. And speaking of the lawn, it is vast in back and includes a couple of beautiful trees in front for curb appeal. Upgrades include a newer roof and HVAC. Just a half-a-block from the fun and excitement of the Southampton Days Parade and festival during 4th of July week! Recent electrical update and a crawl space drain system adition. A great property in a hot area!
Location
State PA
County Bucks
Area Upper Southampton Twp (10148)
Zoning R3
Direction Northeast
Rooms
Other Rooms Living Room, Dining Room, Primary Bedroom, Bedroom 2, Kitchen, Family Room, Bedroom 1, Laundry, Other, Attic
Basement Drainage System
Interior
Interior Features Ceiling Fan(s), Wood Stove, Breakfast Area
Hot Water Natural Gas
Heating Forced Air
Cooling Central A/C
Flooring Wood, Fully Carpeted, Vinyl, Tile/Brick
Fireplaces Number 1
Fireplaces Type Brick
Equipment Oven - Self Cleaning
Fireplace Y
Window Features Energy Efficient
Appliance Oven - Self Cleaning
Heat Source Natural Gas
Laundry Lower Floor
Exterior
Exterior Feature Deck(s)
Garage Spaces 4.0
Water Access N
Roof Type Pitched,Shingle
Accessibility None
Porch Deck(s)
Total Parking Spaces 4
Garage N
Building
Lot Description Level, Open, Front Yard, Rear Yard, SideYard(s)
Story Other
Foundation Brick/Mortar, Crawl Space
Sewer Public Sewer
Water Public
Architectural Style Colonial, Traditional, Split Level
Level or Stories Other
Additional Building Above Grade
Structure Type Dry Wall
New Construction N
Schools
Middle Schools Eugene Klinger
High Schools William Tennent
School District Centennial
Others
Senior Community No
Tax ID 48-014-051
Ownership Fee Simple
SqFt Source Assessor
Acceptable Financing Conventional
Listing Terms Conventional
Financing Conventional
Special Listing Condition Standard
Read Less
Want to know what your home might be worth? Contact us for a FREE valuation!

Our team is ready to help you sell your home for the highest possible price ASAP

Bought with Matthew J Albright • Re/Max One Realty

GET MORE INFORMATION





