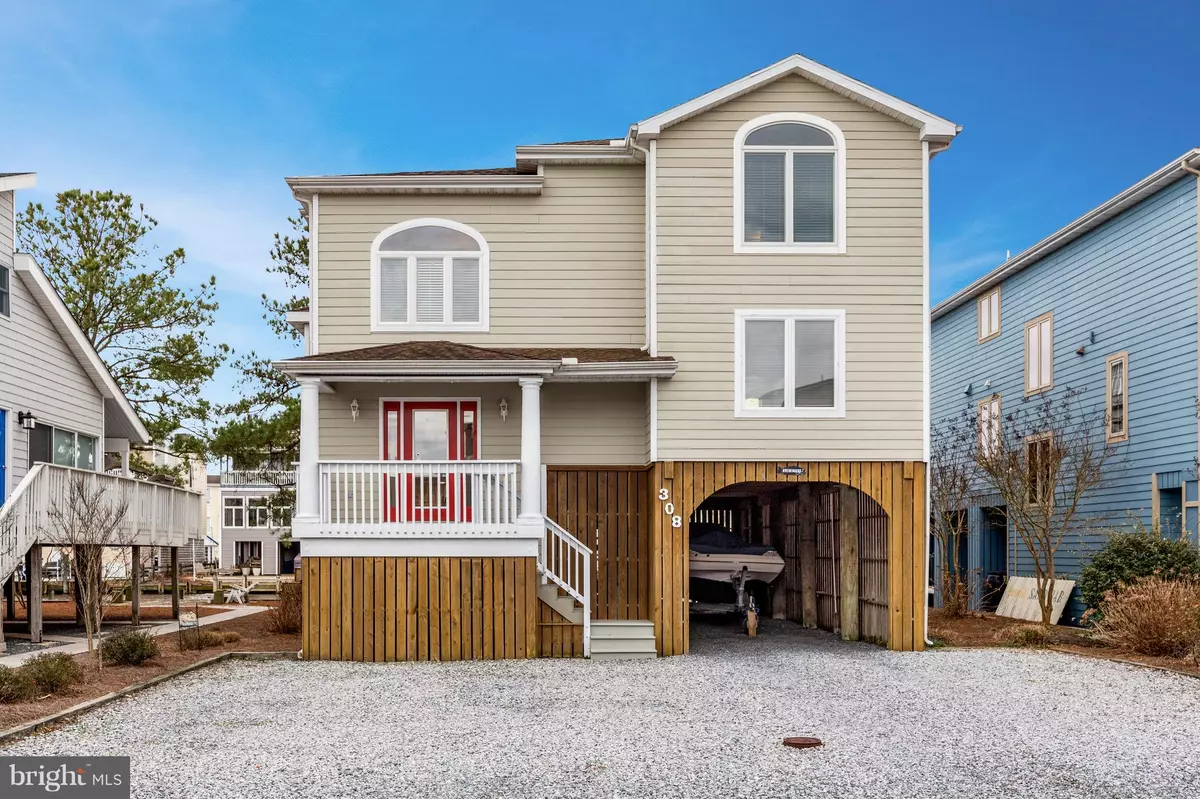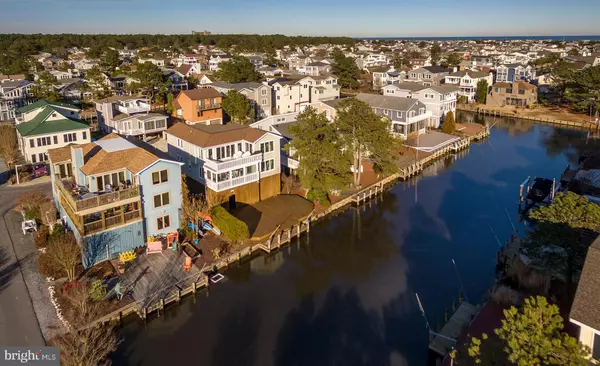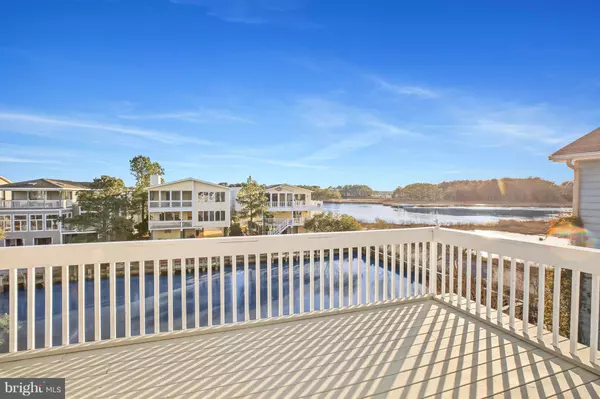$975,000
$975,000
For more information regarding the value of a property, please contact us for a free consultation.
308 W 3RD ST South Bethany, DE 19930
5 Beds
4 Baths
2,400 SqFt
Key Details
Sold Price $975,000
Property Type Single Family Home
Sub Type Detached
Listing Status Sold
Purchase Type For Sale
Square Footage 2,400 sqft
Price per Sqft $406
Subdivision South Bethany Harbor
MLS Listing ID DESU129276
Sold Date 03/22/19
Style Coastal,Reverse
Bedrooms 5
Full Baths 3
Half Baths 1
HOA Y/N N
Abv Grd Liv Area 2,400
Originating Board BRIGHT
Year Built 2001
Annual Tax Amount $1,989
Tax Year 2018
Lot Size 4,996 Sqft
Acres 0.11
Property Description
UNBEATABLE VIEWS from this meticulously maintained home located on the canal in South Bethany. The reverse floor plan allows for the most spectacular views of the canal, bay and wetlands from the main living space. The kitchen flows into the living room to create an open feel on the top floor and includes white cabinetry, a large island with seating, stainless appliances, double bowl sink and ceramic tile flooring. Numerous windows enhance the view and two doors lead out to the top floor deck from the living room and dining area. Grab yourself a drink from the built-in bar and cozy up to the fireplace on cooler nights while watching the incredible sunsets. The master suite is located on the top floor with a walk-in closet and views of the wetlands, along with a half bath for guests. On the main level you will find 4 guest bedrooms, 2 with direct access to the screen porch, plus access to the porch from the hallway as well, and 2 full bathrooms, 1 a jack-and-jill with 2 separate toilets and sinks. This home is elevator ready, has 2 new HVAC systems (2014 & 2018), an outdoor shower with dressing area and is sold furnished for immediate use. Easy access to South Bethany's private beach and downtown Bethany shops and restaurants. Be sure to check out the video tour for a virtual walkthrough of the home. Don't miss out - views like these are rare!
Location
State DE
County Sussex
Area Baltimore Hundred (31001)
Zoning Q
Direction North
Rooms
Main Level Bedrooms 4
Interior
Interior Features Ceiling Fan(s), Dining Area, Family Room Off Kitchen, Floor Plan - Open, Kitchen - Island, Primary Bath(s), Recessed Lighting, Walk-in Closet(s), Window Treatments
Heating Heat Pump(s)
Cooling Central A/C
Flooring Carpet, Ceramic Tile
Fireplaces Number 1
Fireplaces Type Gas/Propane
Equipment Built-In Microwave, Built-In Range, Dishwasher, Disposal, Dryer, Oven/Range - Electric, Refrigerator, Stainless Steel Appliances, Washer, Water Heater
Furnishings Yes
Fireplace Y
Appliance Built-In Microwave, Built-In Range, Dishwasher, Disposal, Dryer, Oven/Range - Electric, Refrigerator, Stainless Steel Appliances, Washer, Water Heater
Heat Source Electric
Exterior
Exterior Feature Deck(s), Porch(es), Screened, Balcony
Waterfront Description Private Dock Site
Water Access Y
Water Access Desc Boat - Powered,Canoe/Kayak,Fishing Allowed,Private Access
View Bay, Canal
Accessibility Other
Porch Deck(s), Porch(es), Screened, Balcony
Garage N
Building
Story 3+
Sewer Public Sewer
Water Public
Architectural Style Coastal, Reverse
Level or Stories 3+
Additional Building Above Grade, Below Grade
New Construction N
Schools
School District Indian River
Others
Senior Community No
Tax ID 134-17.19-29.01
Ownership Fee Simple
SqFt Source Estimated
Acceptable Financing Cash, Conventional
Listing Terms Cash, Conventional
Financing Cash,Conventional
Special Listing Condition Standard
Read Less
Want to know what your home might be worth? Contact us for a FREE valuation!

Our team is ready to help you sell your home for the highest possible price ASAP

Bought with Walter Stucki • RE/MAX Realty Group Rehoboth
GET MORE INFORMATION




