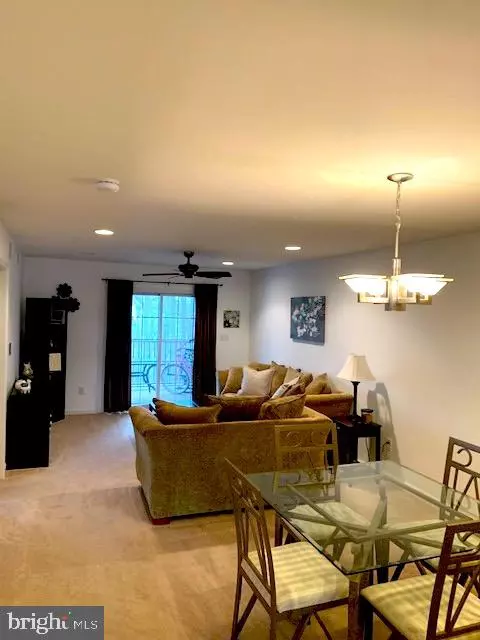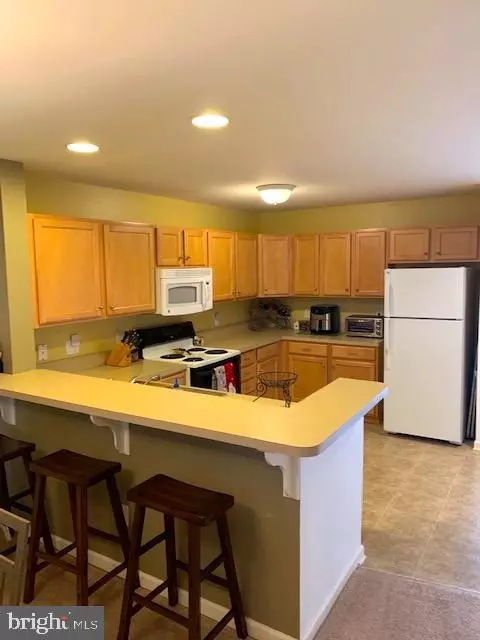$152,500
$155,000
1.6%For more information regarding the value of a property, please contact us for a free consultation.
1810 CONGRESSIONAL VILLAGE DRIVE #1302 Middletown, DE 19709
2 Beds
2 Baths
1 SqFt
Key Details
Sold Price $152,500
Property Type Condo
Sub Type Condo/Co-op
Listing Status Sold
Purchase Type For Sale
Square Footage 1 sqft
Price per Sqft $152,500
Subdivision Congressional Villag
MLS Listing ID DENC416516
Sold Date 03/22/19
Style Contemporary
Bedrooms 2
Full Baths 2
Condo Fees $270/mo
HOA Y/N N
Abv Grd Liv Area 1
Originating Board BRIGHT
Year Built 2007
Annual Tax Amount $1,259
Tax Year 2019
Lot Size 436 Sqft
Acres 0.01
Property Description
Desirable condo in the highly sought after Congressional Village in Middletown, Delaware. This condo offers 2 spacious bedrooms, 2 full baths, and a full eat-in kitchen. In addition, enjoy the relaxing screened in patio that leads to a walk-out deck overlooking a pond and wooded area. This unit offers plenty of living space, in unit laundry, with easy access to a convenient elevator. Conveniently located, adjacent to Frog Hollow Golf Course, along with access to shopping, parks, and a community pool. This location is close to Route 1 in the heart of Appoquinimink School District, one of Delaware premier public school systems. Don't miss this opportunity to own an updated condo, just waiting for a new owner.
Location
State DE
County New Castle
Area South Of The Canal (30907)
Zoning RESIDENTIAL
Rooms
Other Rooms Living Room, Dining Room, Primary Bedroom, Bedroom 2, Kitchen
Main Level Bedrooms 2
Interior
Hot Water Electric
Heating Heat Pump - Electric BackUp
Cooling Ceiling Fan(s), Central A/C
Fireplace N
Heat Source Electric
Exterior
Exterior Feature Deck(s), Porch(es), Balcony, Enclosed, Screened
Water Access N
Accessibility Elevator
Porch Deck(s), Porch(es), Balcony, Enclosed, Screened
Garage N
Building
Story 3+
Unit Features Garden 1 - 4 Floors
Sewer Public Sewer
Water Public
Architectural Style Contemporary
Level or Stories 3+
Additional Building Above Grade, Below Grade
New Construction N
Schools
School District Appoquinimink
Others
HOA Fee Include Common Area Maintenance,Ext Bldg Maint,Lawn Maintenance,Management
Senior Community No
Tax ID 2302900145C1302
Ownership Fee Simple
SqFt Source Assessor
Acceptable Financing Cash, Conventional, FHA
Listing Terms Cash, Conventional, FHA
Financing Cash,Conventional,FHA
Special Listing Condition Standard
Read Less
Want to know what your home might be worth? Contact us for a FREE valuation!

Our team is ready to help you sell your home for the highest possible price ASAP

Bought with Candice Santoro • Patterson Price Real Estate, LLC
GET MORE INFORMATION





