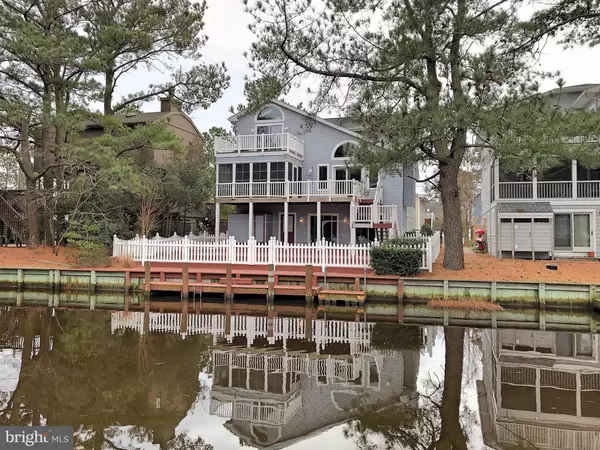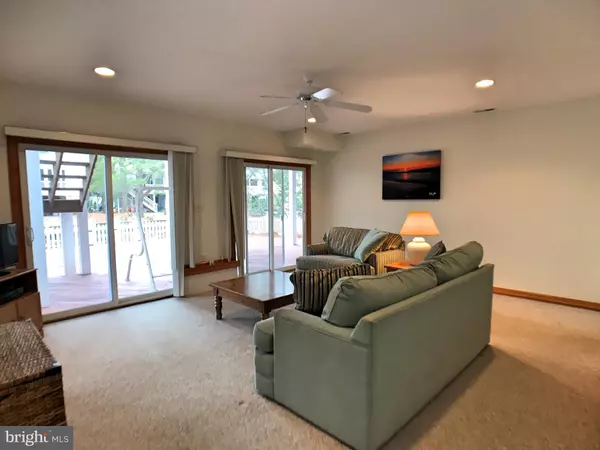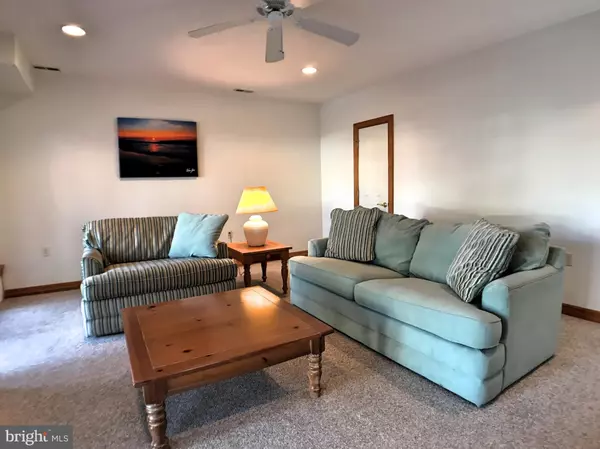$720,000
$750,000
4.0%For more information regarding the value of a property, please contact us for a free consultation.
307 W 7TH ST South Bethany, DE 19930
4 Beds
4 Baths
3,000 SqFt
Key Details
Sold Price $720,000
Property Type Single Family Home
Sub Type Detached
Listing Status Sold
Purchase Type For Sale
Square Footage 3,000 sqft
Price per Sqft $240
Subdivision South Bethany Harbor
MLS Listing ID DESU130032
Sold Date 03/18/19
Style Coastal,Contemporary
Bedrooms 4
Full Baths 3
Half Baths 1
HOA Y/N N
Abv Grd Liv Area 3,000
Originating Board BRIGHT
Year Built 1999
Annual Tax Amount $2,358
Tax Year 2018
Lot Size 4,996 Sqft
Acres 0.11
Lot Dimensions 50x105x50x108
Property Description
Beautiful canal front home with a private boat dock located just a few blocks to the life-guarded beach in South Bethany. This coastal retreat is bright and inviting with an open floorplan, vaulted ceilings, skylights and large windows offering an abundance of natural light. Featuring a first floor family room opening to an enormous deck, an impressive great room that flows to a screened porch and deck, and a sizable loft with a balcony, this home offers plenty of space for entertaining. Notable features include hardwood and tile flooring, Corian counters, gas fireplace, and an oversized 2 car garage. Walk to the beach or spend the day on the bay with the convenience of docking your boat at your back door. Located on a quiet street with no thru traffic, this is the perfect vacation getaway!
Location
State DE
County Sussex
Area Baltimore Hundred (31001)
Zoning Q
Rooms
Other Rooms Family Room, Great Room, Loft
Main Level Bedrooms 2
Interior
Interior Features Breakfast Area, Ceiling Fan(s), Combination Dining/Living, Combination Kitchen/Dining, Combination Kitchen/Living, Floor Plan - Open, Kitchen - Island, Primary Bath(s), Recessed Lighting, Skylight(s), Walk-in Closet(s), Window Treatments
Hot Water Electric
Heating Heat Pump(s)
Cooling Central A/C, Ceiling Fan(s)
Flooring Carpet, Ceramic Tile, Hardwood
Fireplaces Number 1
Fireplaces Type Fireplace - Glass Doors, Gas/Propane
Equipment Built-In Microwave, Dishwasher, Disposal, Dryer, Exhaust Fan, Icemaker, Oven - Self Cleaning, Oven/Range - Electric, Refrigerator, Washer, Water Heater
Furnishings Yes
Fireplace Y
Window Features Screens,Skylights
Appliance Built-In Microwave, Dishwasher, Disposal, Dryer, Exhaust Fan, Icemaker, Oven - Self Cleaning, Oven/Range - Electric, Refrigerator, Washer, Water Heater
Heat Source Electric
Laundry Has Laundry
Exterior
Parking Features Garage Door Opener
Garage Spaces 2.0
Fence Fully
Waterfront Description Private Dock Site
Water Access Y
Water Access Desc Boat - Powered,Canoe/Kayak,Fishing Allowed,Personal Watercraft (PWC),Private Access
View Canal
Roof Type Architectural Shingle
Street Surface Paved
Accessibility 2+ Access Exits
Road Frontage City/County
Attached Garage 2
Total Parking Spaces 2
Garage Y
Building
Lot Description Bulkheaded, Landscaping
Story 3+
Foundation Block
Sewer Public Sewer
Water Public
Architectural Style Coastal, Contemporary
Level or Stories 3+
Additional Building Above Grade, Below Grade
Structure Type Dry Wall,Vaulted Ceilings
New Construction N
Schools
School District Indian River
Others
Senior Community No
Tax ID 134-17.19-12.03
Ownership Fee Simple
SqFt Source Estimated
Acceptable Financing Cash, Conventional
Listing Terms Cash, Conventional
Financing Cash,Conventional
Special Listing Condition Standard
Read Less
Want to know what your home might be worth? Contact us for a FREE valuation!

Our team is ready to help you sell your home for the highest possible price ASAP

Bought with Charles Rappa • Long & Foster Real Estate, Inc.
GET MORE INFORMATION





