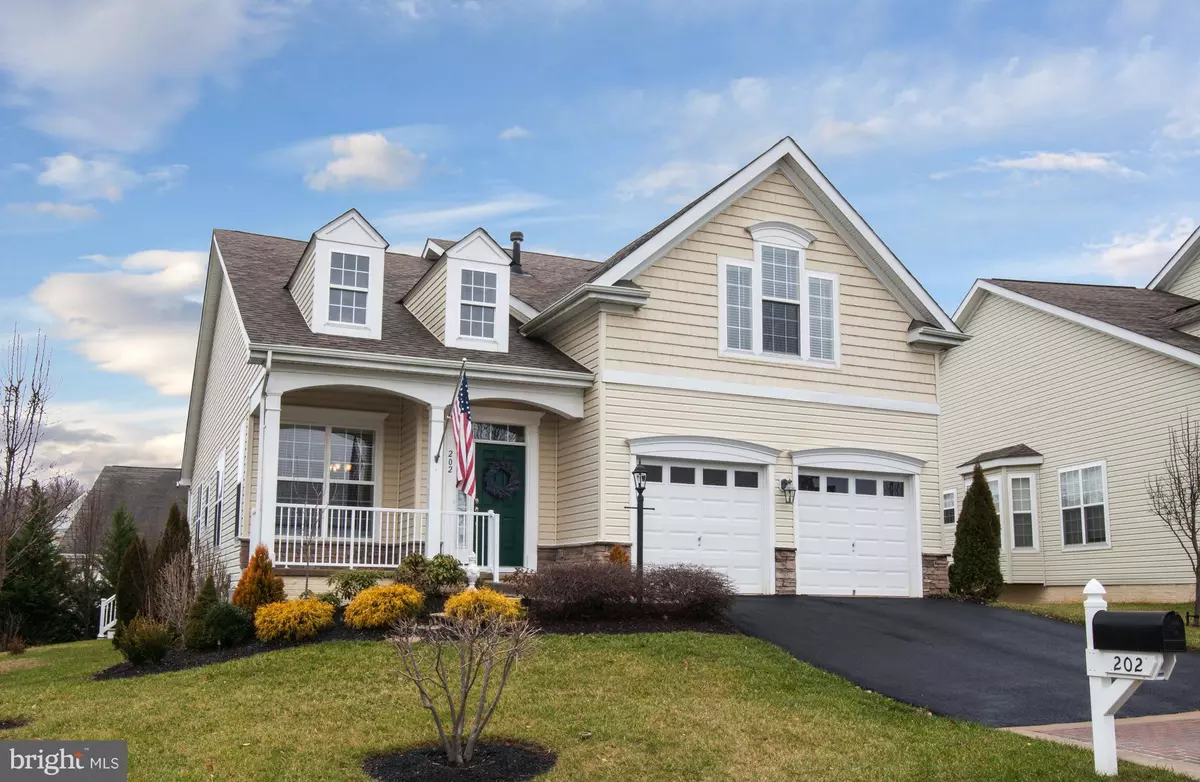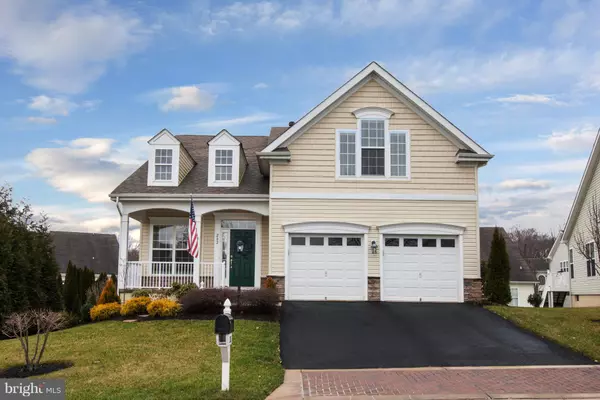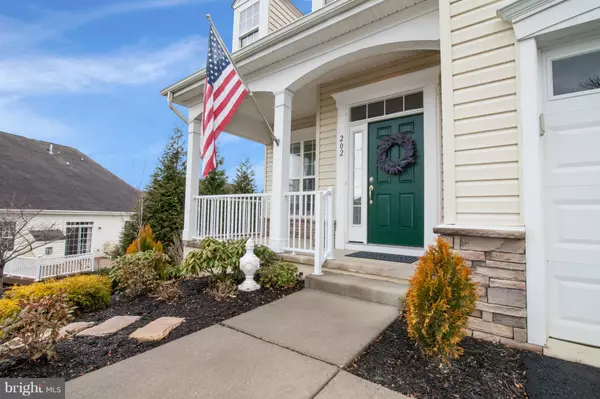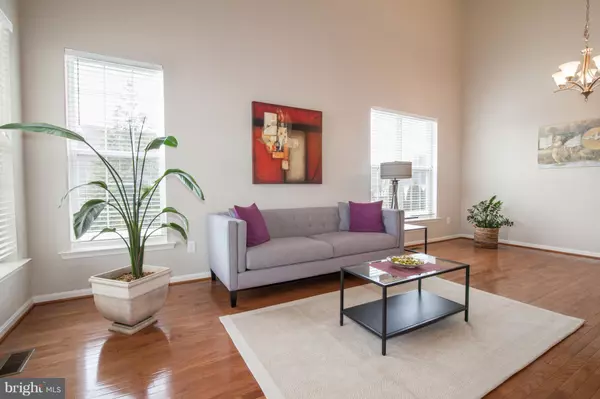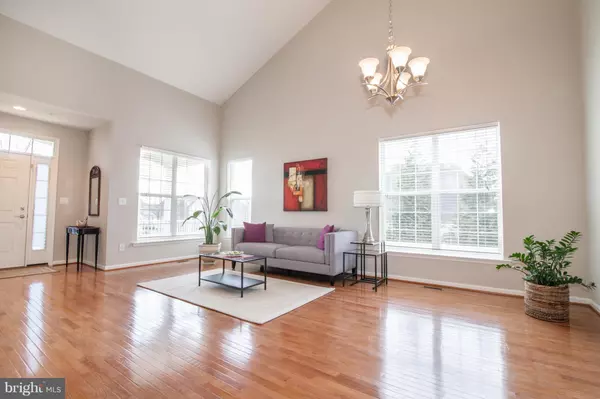$359,000
$359,000
For more information regarding the value of a property, please contact us for a free consultation.
202 CAVEAT CT Havre De Grace, MD 21078
3 Beds
4 Baths
3,274 SqFt
Key Details
Sold Price $359,000
Property Type Single Family Home
Sub Type Detached
Listing Status Sold
Purchase Type For Sale
Square Footage 3,274 sqft
Price per Sqft $109
Subdivision Bulle Rock
MLS Listing ID MDHR179884
Sold Date 03/21/19
Style Colonial
Bedrooms 3
Full Baths 4
HOA Fees $333/mo
HOA Y/N Y
Abv Grd Liv Area 2,524
Originating Board BRIGHT
Year Built 2010
Annual Tax Amount $4,869
Tax Year 2018
Lot Size 8,200 Sqft
Acres 0.19
Property Description
Located in the desirable Bulle Rock gated community, this beautiful 3 BR, 4 BA home is built on a favorable mid-level location with proximity to the Resident's Club. Glimpses of the Chesapeake Bay from within the home and surroundings. Extensive network of walking trails nearby. Impressive curb appeal with covered porch, stone walkway, and evergreen landscape. Bright open foyer with open-concept dining and living rooms. East and south facing area under soaring ceilings with tons of natural light. Smart layout with hardwood floors and crown moldings through the main-level. Separate family room includes a den with ample recessed lighting. Nicely appointed kitchen with granite countertops, kitchen island, stainless steel appliances, plenty of cabinetry, and pantry with built-ins. Spacious den leads to an open deck with stairs to the landscaped backyard offering a sense of serenity and privacy. A luxurious master suite and second bedroom with full bath on the main floor. Upper level hosts a 3rd BR and full bath with a generous loft over looking the open living space. Spacious closets with ample built -ins, and associated linen closets for all the bedrooms. The finished basement has a walk-up to rear yard and a 4th full bath. Tons of storage or convert as needed for additional finished space. Community offers lawn care, snow-removal, a massive 37000 sq ft residents club with indoor and outdoor pools, tennis courts, gym and much more! Within this exclusive location, you'll be moments away from scenic downtown Havre de Grace attractions, city parks, breathtaking Chesapeake Bay, Susquehanna State Park, and famed Bulle Rock Golf Course. Make this home yours and enjoy life that imitates vacation at Bulle Rock!
Location
State MD
County Harford
Zoning R2
Rooms
Other Rooms Living Room, Dining Room, Primary Bedroom, Bedroom 2, Bedroom 3, Kitchen, Family Room, Den, Basement, Laundry, Loft, Storage Room, Utility Room, Bathroom 2, Bathroom 3, Primary Bathroom, Full Bath
Basement Full, Partially Finished, Combination, Outside Entrance, Rear Entrance, Sump Pump, Walkout Stairs
Main Level Bedrooms 2
Interior
Interior Features Attic, Combination Kitchen/Living, Crown Moldings, Dining Area, Entry Level Bedroom, Family Room Off Kitchen, Floor Plan - Open, Kitchen - Island, Primary Bath(s), Pantry, Recessed Lighting, Sprinkler System, Walk-in Closet(s), Wood Floors
Hot Water Natural Gas
Heating Forced Air
Cooling Central A/C
Flooring Wood, Carpet, Concrete, Tile/Brick
Fireplaces Number 1
Fireplaces Type Gas/Propane
Furnishings No
Fireplace Y
Window Features Double Pane
Heat Source Natural Gas
Laundry Main Floor
Exterior
Exterior Feature Deck(s), Porch(es)
Parking Features Garage - Front Entry, Garage Door Opener, Inside Access
Garage Spaces 4.0
Amenities Available Billiard Room, Club House, Common Grounds, Exercise Room, Gated Community, Golf Course Membership Available, Hot tub, Jog/Walk Path, Pool - Indoor, Pool - Outdoor, Sauna, Security, Swimming Pool, Tennis Courts, Tot Lots/Playground
Water Access N
View Bay
Accessibility None
Porch Deck(s), Porch(es)
Attached Garage 2
Total Parking Spaces 4
Garage Y
Building
Lot Description Landscaping
Story 3+
Sewer Public Sewer
Water Public
Architectural Style Colonial
Level or Stories 3+
Additional Building Above Grade, Below Grade
New Construction N
Schools
School District Harford County Public Schools
Others
HOA Fee Include Common Area Maintenance,Lawn Maintenance,Pool(s),Road Maintenance,Sauna,Security Gate,Snow Removal,Trash
Senior Community No
Tax ID 06-068537
Ownership Fee Simple
SqFt Source Assessor
Security Features Security Gate,Sprinkler System - Indoor
Special Listing Condition Standard
Read Less
Want to know what your home might be worth? Contact us for a FREE valuation!

Our team is ready to help you sell your home for the highest possible price ASAP

Bought with Alfred W Peteraf Jr. • Integrity Real Estate
GET MORE INFORMATION

