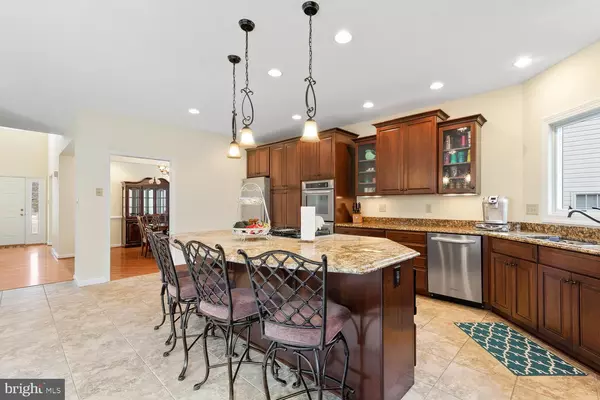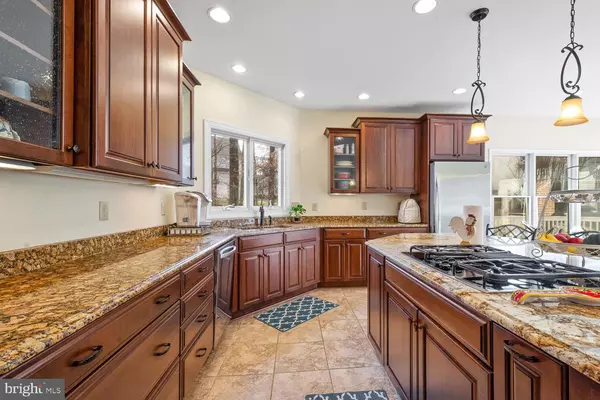$600,000
$599,000
0.2%For more information regarding the value of a property, please contact us for a free consultation.
2714 LINDENWOOD DR Olney, MD 20832
4 Beds
4 Baths
2,970 SqFt
Key Details
Sold Price $600,000
Property Type Single Family Home
Sub Type Detached
Listing Status Sold
Purchase Type For Sale
Square Footage 2,970 sqft
Price per Sqft $202
Subdivision James Creek
MLS Listing ID MDMC619404
Sold Date 03/20/19
Style Colonial
Bedrooms 4
Full Baths 3
Half Baths 1
HOA Fees $49/mo
HOA Y/N Y
Abv Grd Liv Area 2,270
Originating Board BRIGHT
Year Built 1993
Annual Tax Amount $5,723
Tax Year 2018
Lot Size 6,042 Sqft
Acres 0.14
Property Description
Step inside this beautifully updated colonial! Complete kitchen remodel and expansion in 2012 includes large island with cooktop, granite counters, custom Kraftmaid cabinets with under cabinet lighting, all stainless steel appliances, double oven with convection upper, and upright freezer. Kitchen opens to breakfast area which leads to spacious composite deck. Fresh paint and new carpet throughout! All baths updated in 2012! Owner's suite features custom walk-in closet, updated bath with walk-in shower and double sinks, and laundry room addition with counter top and storage! All this home is missing is YOU!
Location
State MD
County Montgomery
Zoning RE2
Rooms
Other Rooms Dining Room, Primary Bedroom, Bedroom 2, Bedroom 3, Bedroom 4, Kitchen, Family Room, Breakfast Room, Laundry, Office, Primary Bathroom
Basement Full
Interior
Hot Water Natural Gas
Heating Forced Air
Cooling Central A/C, Ceiling Fan(s)
Fireplaces Number 1
Heat Source Natural Gas
Exterior
Parking Features Garage - Front Entry, Garage Door Opener
Garage Spaces 2.0
Amenities Available Pool - Outdoor, Tennis Courts, Tot Lots/Playground
Water Access N
Accessibility None
Attached Garage 2
Total Parking Spaces 2
Garage Y
Building
Story 3+
Sewer Public Sewer
Water Public
Architectural Style Colonial
Level or Stories 3+
Additional Building Above Grade, Below Grade
New Construction N
Schools
Elementary Schools Brooke Grove
Middle Schools William H. Farquhar
High Schools Sherwood
School District Montgomery County Public Schools
Others
HOA Fee Include Trash,Pool(s),Common Area Maintenance
Senior Community No
Tax ID 160802975563
Ownership Fee Simple
SqFt Source Estimated
Special Listing Condition Standard
Read Less
Want to know what your home might be worth? Contact us for a FREE valuation!

Our team is ready to help you sell your home for the highest possible price ASAP

Bought with Joie Ashworth • Weichert, REALTORS

GET MORE INFORMATION





