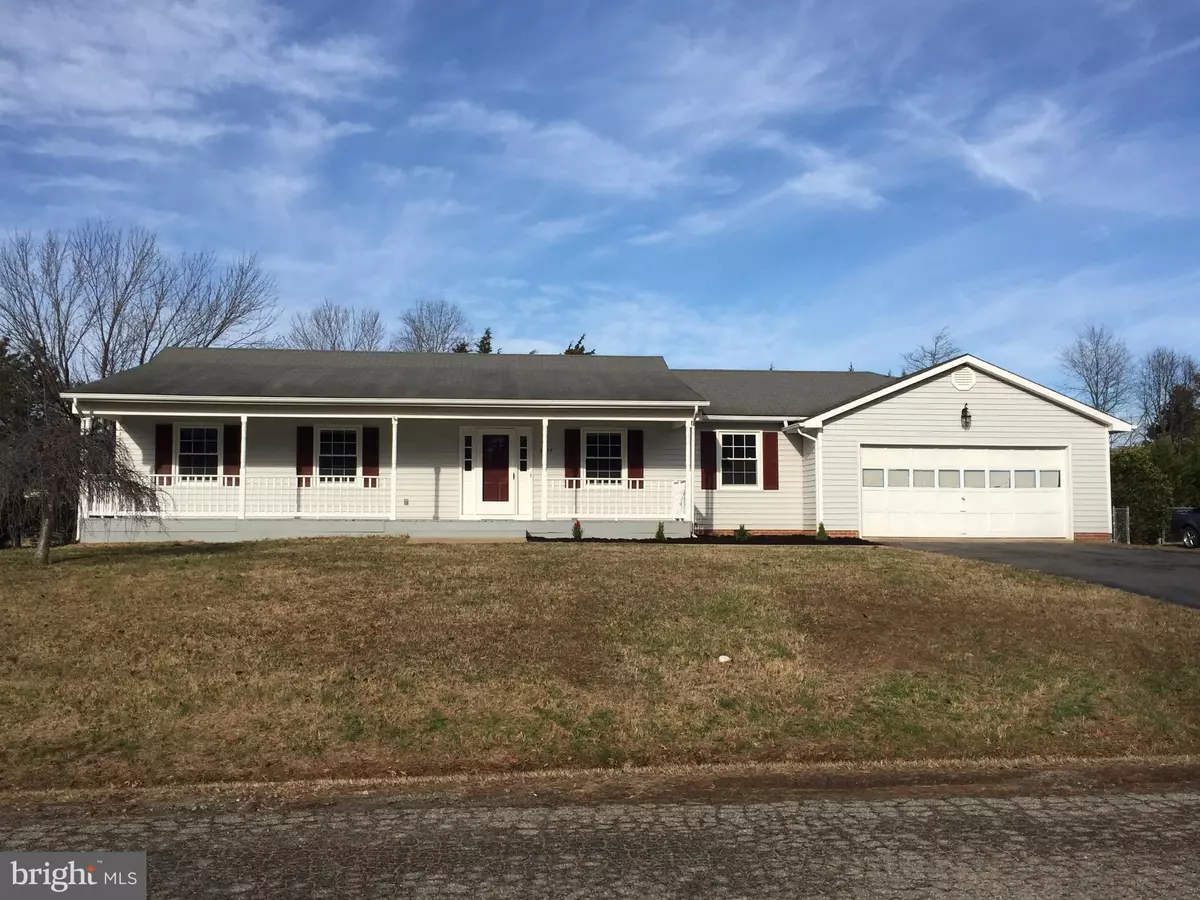$285,000
$289,000
1.4%For more information regarding the value of a property, please contact us for a free consultation.
2127 SEBASTIAN RD Fredericksburg, VA 22405
3 Beds
2 Baths
1,480 SqFt
Key Details
Sold Price $285,000
Property Type Single Family Home
Sub Type Detached
Listing Status Sold
Purchase Type For Sale
Square Footage 1,480 sqft
Price per Sqft $192
Subdivision Kendallwood Estates
MLS Listing ID VAST111674
Sold Date 03/18/19
Style Ranch/Rambler
Bedrooms 3
Full Baths 2
HOA Y/N N
Abv Grd Liv Area 1,480
Originating Board BRIGHT
Year Built 1988
Annual Tax Amount $1,970
Tax Year 2017
Lot Size 0.436 Acres
Acres 0.44
Property Description
Looking to downsize or One Level Living ? this might be it , Just few minutes from Downtown are and VRE and NO HOA House has 3 Bedrooms and 2 bathrooms & sits on a beautiful Lot with fenced back yard Some updates include Kitchen and Bathroom Cabinets ,Carpet ,Laminate Flooring ,Freshly Painted in and out Ready for you to move in .Shed Washer ,Dryer .extra Refrigerator and Wash Sink Comes with the House in AS Is Condition Hot Tub comes AS IS Seller has no knowledge of the working condition .Seller will not Repair or Remove Listing Agent Related to Seller
Location
State VA
County Stafford
Zoning R
Rooms
Main Level Bedrooms 3
Interior
Interior Features Attic, Breakfast Area, Carpet, Ceiling Fan(s), Crown Moldings, Dining Area, Entry Level Bedroom, Primary Bath(s), Upgraded Countertops, Walk-in Closet(s), Floor Plan - Traditional
Hot Water Electric
Heating Heat Pump(s)
Cooling Heat Pump(s)
Flooring Carpet, Ceramic Tile, Laminated
Fireplaces Number 1
Fireplaces Type Brick, Gas/Propane, Mantel(s)
Equipment Dishwasher, Disposal, Microwave, Refrigerator, Stainless Steel Appliances, Stove, Washer/Dryer Hookups Only, Water Heater
Fireplace Y
Window Features Double Pane
Appliance Dishwasher, Disposal, Microwave, Refrigerator, Stainless Steel Appliances, Stove, Washer/Dryer Hookups Only, Water Heater
Heat Source Electric
Laundry Main Floor
Exterior
Exterior Feature Patio(s)
Parking Features Garage - Front Entry
Garage Spaces 2.0
Fence Chain Link, Rear
Utilities Available Cable TV Available, Phone Available
Water Access N
Roof Type Shingle
Accessibility 36\"+ wide Halls
Porch Patio(s)
Attached Garage 2
Total Parking Spaces 2
Garage Y
Building
Lot Description Cleared, Front Yard, Rear Yard
Story 1
Foundation Crawl Space
Sewer Public Sewer
Water Public
Architectural Style Ranch/Rambler
Level or Stories 1
Additional Building Above Grade, Below Grade
Structure Type Dry Wall
New Construction N
Schools
School District Stafford County Public Schools
Others
Senior Community No
Tax ID 54-T-2- -67
Ownership Fee Simple
SqFt Source Estimated
Acceptable Financing Cash, Conventional, Other
Horse Property N
Listing Terms Cash, Conventional, Other
Financing Cash,Conventional,Other
Special Listing Condition Standard
Read Less
Want to know what your home might be worth? Contact us for a FREE valuation!

Our team is ready to help you sell your home for the highest possible price ASAP

Bought with Marilyn H Love • Coldwell Banker Elite
GET MORE INFORMATION





