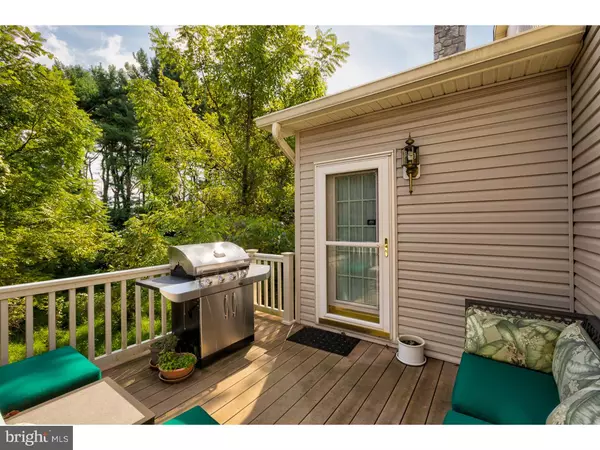$500,000
$519,000
3.7%For more information regarding the value of a property, please contact us for a free consultation.
191 VILLA DR Warminster, PA 18974
3 Beds
4 Baths
2,246 SqFt
Key Details
Sold Price $500,000
Property Type Townhouse
Sub Type Interior Row/Townhouse
Listing Status Sold
Purchase Type For Sale
Square Footage 2,246 sqft
Price per Sqft $222
Subdivision Five Ponds
MLS Listing ID 1006078980
Sold Date 03/13/19
Style Traditional
Bedrooms 3
Full Baths 3
Half Baths 1
HOA Fees $247/mo
HOA Y/N Y
Abv Grd Liv Area 2,246
Originating Board TREND
Year Built 2006
Annual Tax Amount $7,700
Tax Year 2018
Lot Size 4,686 Sqft
Acres 0.11
Lot Dimensions 54X88
Property Description
Rare Find - 3 Bedroom & 4 Bathrooms and WALK-OUT FULL FINISHED BASEMENT! Two-Car Garage! Wood floors through much of first floor, upgraded kitchen, gas fireplace in family room, many hi-hat lights, back bedroom over garage includes full bathroom. Daylight basement beautifully finished with powder room. Over-sized two car garage. Private deck overlooks wooded back yard... great for watching wildlife. Adult community with outstanding country club, swimming pool and many amenities.
Location
State PA
County Bucks
Area Warminster Twp (10149)
Zoning AQC
Rooms
Other Rooms Living Room, Dining Room, Primary Bedroom, Bedroom 2, Kitchen, Family Room, Bedroom 1, Laundry, Other
Basement Full
Main Level Bedrooms 2
Interior
Interior Features Primary Bath(s), Skylight(s), Ceiling Fan(s), Kitchen - Eat-In
Hot Water Natural Gas
Heating Forced Air
Cooling Central A/C
Flooring Wood
Fireplaces Number 1
Fireplaces Type Stone
Fireplace Y
Heat Source Natural Gas
Laundry Main Floor
Exterior
Exterior Feature Deck(s)
Parking Features Garage - Side Entry
Garage Spaces 4.0
Amenities Available Swimming Pool
Water Access N
Roof Type Shingle
Accessibility None
Porch Deck(s)
Attached Garage 2
Total Parking Spaces 4
Garage Y
Building
Lot Description Trees/Wooded
Story 2
Sewer Public Sewer
Water Public
Architectural Style Traditional
Level or Stories 2
Additional Building Above Grade
Structure Type Cathedral Ceilings,9'+ Ceilings
New Construction N
Schools
School District Centennial
Others
HOA Fee Include Pool(s)
Senior Community Yes
Age Restriction 55
Tax ID 49-001-010-004-107
Ownership Fee Simple
SqFt Source Assessor
Security Features Security System
Special Listing Condition Standard
Read Less
Want to know what your home might be worth? Contact us for a FREE valuation!

Our team is ready to help you sell your home for the highest possible price ASAP

Bought with Hope I. Goldsmith • Keller Williams Real Estate-Langhorne
GET MORE INFORMATION





